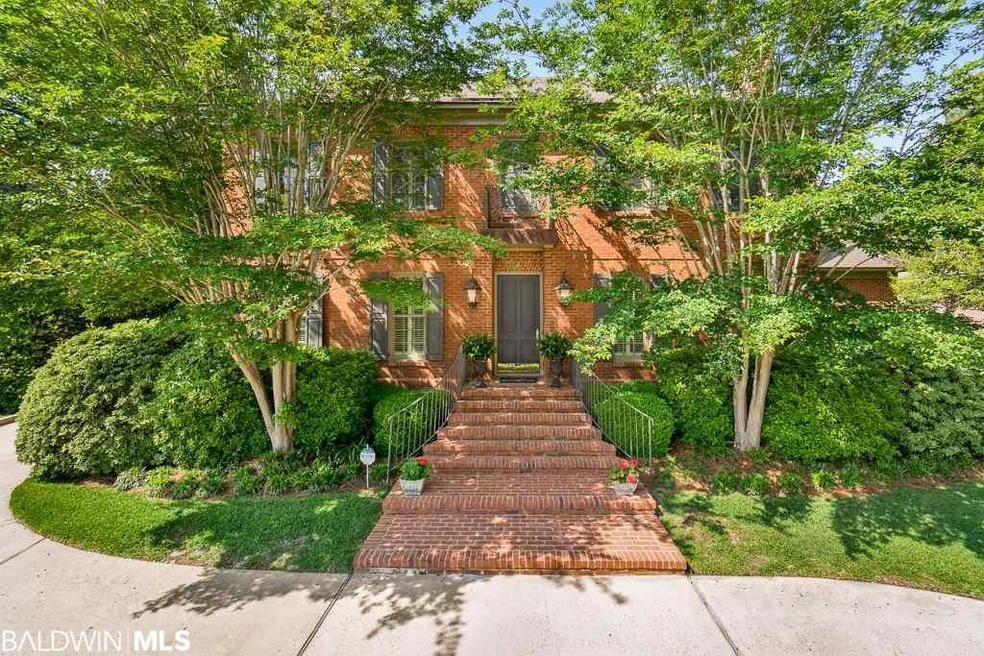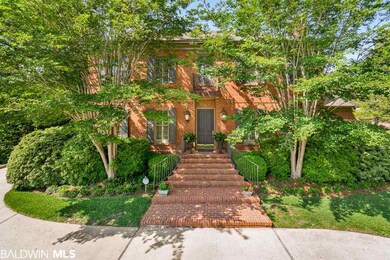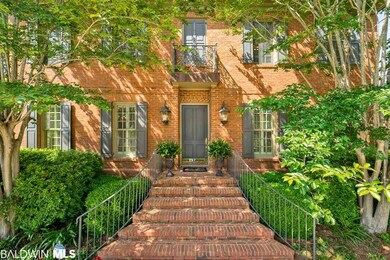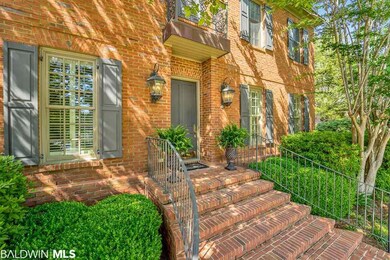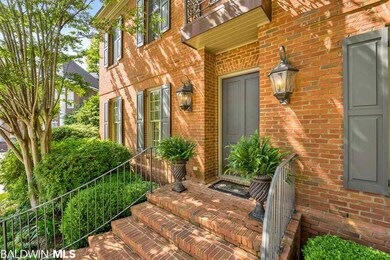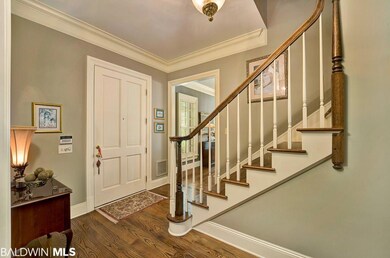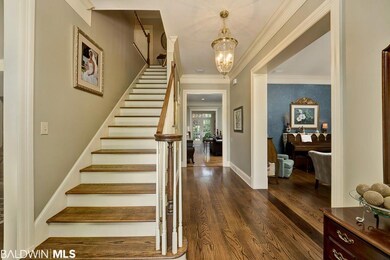
4008 McGregor Oaks Mobile, AL 36608
Parkhill NeighborhoodHighlights
- Sitting Area In Primary Bedroom
- Traditional Architecture
- Jetted Tub in Primary Bathroom
- Fireplace in Primary Bedroom
- Wood Flooring
- Bonus Room
About This Home
As of March 2019**Open house, Sunday January 27th from 2PM - 4PM** In the heart of the Village of Spring Hill, this custom home was built by Bobby Martino and the landscape designed by Kent Broom! This home has very spacious rooms with a versatile floor plan. There is a master bedroom downstairs and upstairs with jetted tubs and walk in showers. All bedrooms have a private bath. There are custom moldings, oak floors, and plenty of built-ins, and a masonry fireplace with gas logs, a wet bar, with a wine cooler, a walk-in silver closet and ice maker that opens up to a large kitchen/breakfast room with a five burner gas cook-top and double ovens. The bonus room/play room is located over the garage. There is a third floor storage that is accessed by permanent stairs. the beautifully landscaped private back yard has a courtyard and fountain.
Last Buyer's Agent
Laura Adams
Prickett Properties, LLC License #117793
Home Details
Home Type
- Single Family
Est. Annual Taxes
- $4,741
Year Built
- Built in 2001
Lot Details
- Cul-De-Sac
- Fenced
- Few Trees
Home Design
- Traditional Architecture
- Brick Exterior Construction
- Pillar, Post or Pier Foundation
- Wood Frame Construction
- Composition Roof
Interior Spaces
- 5,164 Sq Ft Home
- 2-Story Property
- High Ceiling
- ENERGY STAR Qualified Ceiling Fan
- Gas Log Fireplace
- Entrance Foyer
- Living Room with Fireplace
- 2 Fireplaces
- Dining Room
- Den with Fireplace
- Bonus Room
- Utility Room
Kitchen
- Breakfast Area or Nook
- Eat-In Kitchen
- Breakfast Bar
- <<doubleOvenToken>>
- Gas Range
- <<microwave>>
- Ice Maker
- Dishwasher
- Disposal
Flooring
- Wood
- Carpet
- Tile
Bedrooms and Bathrooms
- 5 Bedrooms
- Sitting Area In Primary Bedroom
- Primary Bedroom on Main
- Fireplace in Primary Bedroom
- En-Suite Primary Bedroom
- Dual Closets
- Dual Vanity Sinks in Primary Bathroom
- Jetted Tub in Primary Bathroom
Parking
- Attached Garage
- Automatic Garage Door Opener
Utilities
- Central Heating and Cooling System
- Heat Pump System
- Heating System Uses Natural Gas
- Underground Utilities
- Cable TV Available
Community Details
- Mcgregor Oaks Subdivision
Listing and Financial Details
- Assessor Parcel Number R022806144000072.005
Ownership History
Purchase Details
Home Financials for this Owner
Home Financials are based on the most recent Mortgage that was taken out on this home.Purchase Details
Purchase Details
Home Financials for this Owner
Home Financials are based on the most recent Mortgage that was taken out on this home.Purchase Details
Similar Homes in Mobile, AL
Home Values in the Area
Average Home Value in this Area
Purchase History
| Date | Type | Sale Price | Title Company |
|---|---|---|---|
| Warranty Deed | $860,000 | Berks Ttl Agcy Of Cleveland | |
| Deed | $376,000 | None Available | |
| Warranty Deed | $875,000 | None Available | |
| Warranty Deed | -- | -- |
Mortgage History
| Date | Status | Loan Amount | Loan Type |
|---|---|---|---|
| Open | $693,800 | New Conventional | |
| Previous Owner | $731,000 | Adjustable Rate Mortgage/ARM | |
| Previous Owner | $250,000 | Credit Line Revolving | |
| Previous Owner | $350,000 | New Conventional | |
| Previous Owner | $300,000 | Credit Line Revolving |
Property History
| Date | Event | Price | Change | Sq Ft Price |
|---|---|---|---|---|
| 06/21/2025 06/21/25 | Pending | -- | -- | -- |
| 06/19/2025 06/19/25 | For Sale | $1,237,500 | +43.9% | $238 / Sq Ft |
| 03/28/2019 03/28/19 | Sold | $860,000 | -3.9% | $167 / Sq Ft |
| 01/28/2019 01/28/19 | Pending | -- | -- | -- |
| 01/23/2019 01/23/19 | For Sale | $895,000 | -- | $173 / Sq Ft |
Tax History Compared to Growth
Tax History
| Year | Tax Paid | Tax Assessment Tax Assessment Total Assessment is a certain percentage of the fair market value that is determined by local assessors to be the total taxable value of land and additions on the property. | Land | Improvement |
|---|---|---|---|---|
| 2024 | $7,112 | $112,890 | $20,000 | $92,890 |
| 2023 | $7,112 | $97,500 | $20,000 | $77,500 |
| 2022 | $5,739 | $91,440 | $20,000 | $71,440 |
| 2021 | $5,447 | $86,830 | $20,000 | $66,830 |
| 2020 | $5,376 | $85,720 | $20,000 | $65,720 |
| 2019 | $4,848 | $77,400 | $0 | $0 |
| 2018 | $4,703 | $75,120 | $0 | $0 |
| 2017 | $4,741 | $75,720 | $0 | $0 |
| 2016 | $4,712 | $75,260 | $0 | $0 |
| 2013 | $4,750 | $74,600 | $0 | $0 |
Agents Affiliated with this Home
-
Chris Clarke

Seller's Agent in 2025
Chris Clarke
Roberts Brothers TREC
(251) 709-1677
2 in this area
93 Total Sales
-
Chris King

Seller's Agent in 2019
Chris King
Roberts Brothers TREC
(251) 454-0226
21 in this area
296 Total Sales
-
L
Buyer's Agent in 2019
Laura Adams
Prickett Properties, LLC
Map
Source: Baldwin REALTORS®
MLS Number: 278780
APN: 28-06-14-4-000-072.005
- 12 Hillwood Rd
- 3 Springhill Trace
- 140 S Mcgregor Ave Unit E
- 140 S Mcgregor Ave
- 13 Spring Bank Rd S
- 107 Fielding Place
- 4321 Marquette Dr
- 3806 Claridge Rd N
- 4813 Mums Ct
- 54 Turnin Ln
- 4305 Stein St
- 0 Canterbury Park Unit 7381818
- 0 Canterbury Park Unit 7381808
- 0 Canterbury Park Unit 7381801
- 0 Canterbury Park Unit 7381643
- 4009 Old Shell Rd Unit C 14
- 4009 Old Shell Rd Unit D13
- 4009 Old Shell Rd Unit C13
- 3 Canterbury Park
- 3755 Claridge Rd N
