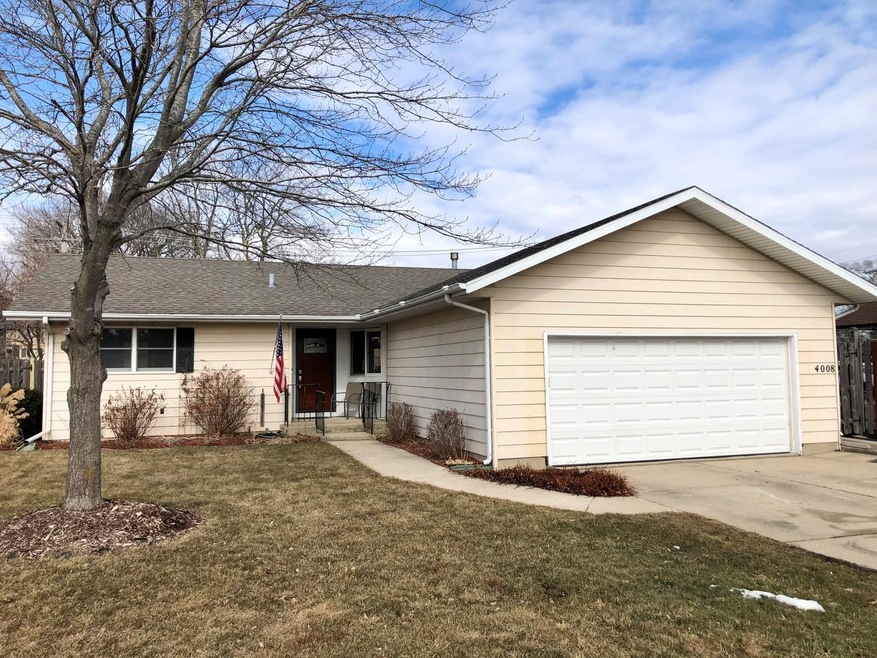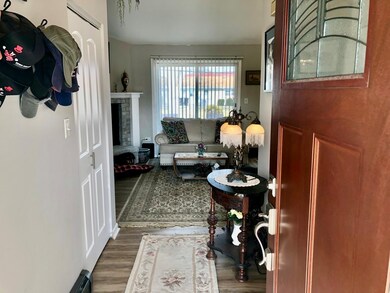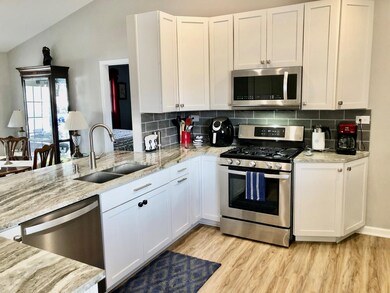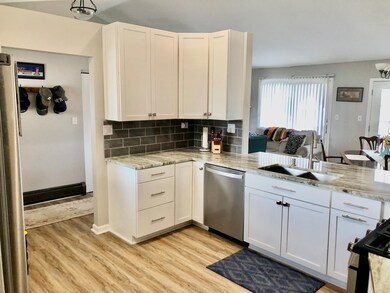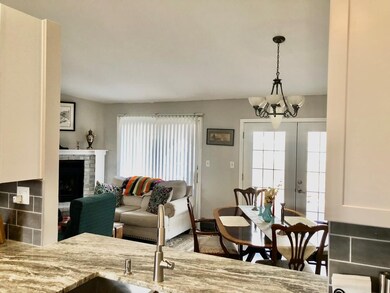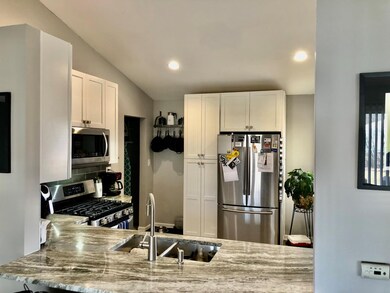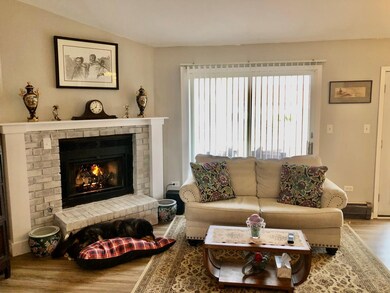
4008 W Lillian St McHenry, IL 60050
Highlights
- Open Floorplan
- Vaulted Ceiling
- Granite Countertops
- McHenry Community High School - Upper Campus Rated A-
- Ranch Style House
- Stainless Steel Appliances
About This Home
As of April 2023Wonderful ranch in fantastic location, so close to downtown. There are 3 bedrooms, 2 full baths, including one in the primary bedroom! Beautiful new kitchen just last year, with tons of cabinetry, featuring oversized upper cabinets, custom tile backsplash and granite countertops, newer stainless appliances and an abundance of storage. Mud room/Laundry area off kitchen with additional storage leads to the 2 car attached garage! The light-filled open living area with vaulted ceilings features a gas fireplace, designer LVP flooring, and french door to the rear yard and patio. This home offers split bedroom plan as well, 2 bedrooms and a bath on one side, and the primary bedroom with beautifully done new bath and walk-in closet on the other for privacy! The fenced in private backyard is amazing and features a huge brick patio, retractable awning to protect from the hot sun, landscaping, a shed for additional storage and large lawn. Washer/dryer, all kitchen appliances, water softener, central vacuum and attachments all remain! This one is a great home!
Last Agent to Sell the Property
New Century Real Estate License #475152977 Listed on: 03/02/2022
Last Buyer's Agent
Berkshire Hathaway HomeServices Starck Real Estate License #471012840

Home Details
Home Type
- Single Family
Est. Annual Taxes
- $4,792
Year Built
- Built in 1984
Lot Details
- 7,231 Sq Ft Lot
- Lot Dimensions are 60 x 132
- Fenced Yard
- Paved or Partially Paved Lot
Parking
- 2 Car Attached Garage
- Garage Transmitter
- Garage Door Opener
- Driveway
- Parking Included in Price
Home Design
- Ranch Style House
- Asphalt Roof
- Concrete Perimeter Foundation
Interior Spaces
- 1,180 Sq Ft Home
- Open Floorplan
- Vaulted Ceiling
- Gas Log Fireplace
- Blinds
- Entrance Foyer
- Family Room with Fireplace
- Family or Dining Combination
- Laminate Flooring
- Crawl Space
- Unfinished Attic
- Storm Screens
Kitchen
- Gas Oven
- Gas Cooktop
- Microwave
- Dishwasher
- Stainless Steel Appliances
- Granite Countertops
- Disposal
Bedrooms and Bathrooms
- 3 Bedrooms
- 3 Potential Bedrooms
- Bathroom on Main Level
- 2 Full Bathrooms
Laundry
- Laundry Room
- Laundry on main level
- Dryer
- Washer
Accessible Home Design
- Accessibility Features
- No Interior Steps
- Level Entry For Accessibility
Outdoor Features
- Brick Porch or Patio
- Shed
Utilities
- Central Air
- Heating System Uses Steam
- Heating System Uses Natural Gas
- 100 Amp Service
- Water Softener is Owned
Community Details
- Open Floorplan Ranch
Listing and Financial Details
- Homeowner Tax Exemptions
Ownership History
Purchase Details
Home Financials for this Owner
Home Financials are based on the most recent Mortgage that was taken out on this home.Purchase Details
Home Financials for this Owner
Home Financials are based on the most recent Mortgage that was taken out on this home.Purchase Details
Purchase Details
Home Financials for this Owner
Home Financials are based on the most recent Mortgage that was taken out on this home.Purchase Details
Home Financials for this Owner
Home Financials are based on the most recent Mortgage that was taken out on this home.Similar Homes in McHenry, IL
Home Values in the Area
Average Home Value in this Area
Purchase History
| Date | Type | Sale Price | Title Company |
|---|---|---|---|
| Warranty Deed | $243,000 | None Listed On Document | |
| Warranty Deed | $245,000 | Hartnett Charles J | |
| Interfamily Deed Transfer | -- | Ravenswood Title Co Llc | |
| Warranty Deed | $125,000 | Ravenswood Title Co Llc | |
| Interfamily Deed Transfer | $80,000 | Chicago Title Insurance Co |
Mortgage History
| Date | Status | Loan Amount | Loan Type |
|---|---|---|---|
| Open | $237,077 | FHA | |
| Previous Owner | $85,000 | New Conventional | |
| Previous Owner | $20,600 | Credit Line Revolving | |
| Previous Owner | $96,982 | VA | |
| Previous Owner | $91,935 | VA | |
| Previous Owner | $85,000 | Unknown |
Property History
| Date | Event | Price | Change | Sq Ft Price |
|---|---|---|---|---|
| 06/15/2025 06/15/25 | Pending | -- | -- | -- |
| 06/12/2025 06/12/25 | For Sale | $289,900 | +19.3% | $246 / Sq Ft |
| 04/04/2023 04/04/23 | Sold | $243,000 | 0.0% | $206 / Sq Ft |
| 03/12/2023 03/12/23 | Pending | -- | -- | -- |
| 03/06/2023 03/06/23 | Price Changed | $242,900 | -0.8% | $206 / Sq Ft |
| 02/09/2023 02/09/23 | For Sale | $244,900 | 0.0% | $208 / Sq Ft |
| 03/31/2022 03/31/22 | Sold | $245,000 | +4.5% | $208 / Sq Ft |
| 03/05/2022 03/05/22 | Pending | -- | -- | -- |
| 03/02/2022 03/02/22 | For Sale | $234,500 | +87.6% | $199 / Sq Ft |
| 09/16/2014 09/16/14 | Sold | $125,000 | 0.0% | $106 / Sq Ft |
| 08/11/2014 08/11/14 | Pending | -- | -- | -- |
| 07/31/2014 07/31/14 | Price Changed | $125,000 | -3.1% | $106 / Sq Ft |
| 07/22/2014 07/22/14 | Price Changed | $129,000 | -4.4% | $109 / Sq Ft |
| 06/20/2014 06/20/14 | Price Changed | $135,000 | -3.2% | $114 / Sq Ft |
| 04/01/2014 04/01/14 | For Sale | $139,500 | -- | $118 / Sq Ft |
Tax History Compared to Growth
Tax History
| Year | Tax Paid | Tax Assessment Tax Assessment Total Assessment is a certain percentage of the fair market value that is determined by local assessors to be the total taxable value of land and additions on the property. | Land | Improvement |
|---|---|---|---|---|
| 2023 | $4,986 | $61,976 | $10,487 | $51,489 |
| 2022 | $4,892 | $57,497 | $9,729 | $47,768 |
| 2021 | $4,652 | $53,545 | $9,060 | $44,485 |
| 2020 | $4,792 | $54,391 | $8,682 | $45,709 |
| 2019 | $4,707 | $51,648 | $8,244 | $43,404 |
| 2018 | $5,651 | $49,306 | $7,870 | $41,436 |
| 2017 | $5,462 | $46,275 | $7,386 | $38,889 |
| 2016 | $5,318 | $43,248 | $6,903 | $36,345 |
| 2013 | -- | $42,579 | $6,796 | $35,783 |
Agents Affiliated with this Home
-
Jennifer Vice

Seller's Agent in 2025
Jennifer Vice
Compass
(847) 463-0796
13 Total Sales
-
Lisa Jensen

Seller's Agent in 2023
Lisa Jensen
Keller Williams North Shore West
(815) 790-9600
65 in this area
409 Total Sales
-
Kim Alden

Buyer's Agent in 2023
Kim Alden
Compass
(847) 254-5757
28 in this area
1,482 Total Sales
-
Michael Jenkins

Seller's Agent in 2022
Michael Jenkins
New Century Real Estate
(708) 601-2984
1 in this area
26 Total Sales
-
Cornelia Wismer

Buyer's Agent in 2022
Cornelia Wismer
Berkshire Hathaway HomeServices Starck Real Estate
(847) 778-4127
1 in this area
39 Total Sales
-
Jim Dowdall

Seller's Agent in 2014
Jim Dowdall
Fulton Grace Realty
(847) 736-7747
14 Total Sales
Map
Source: Midwest Real Estate Data (MRED)
MLS Number: 11336220
APN: 09-35-153-017
- 4305 South St
- 914 Front St
- 926 Front St
- 3511 W Shepherd Hill Ln
- 214 N Timothy Ln
- 401 N Shepherd Hill Ln
- 000 Forest Oak Lots 5 6 7 8 9 13 14 24 Dr
- Lots 14-20 Ringwood Rd
- Lot 1 W Elm St
- 4104 W Elm St
- 120 N Green St
- Lot 7 Dowell Rd
- 3906 West Ave
- 3701 W Elm St
- 3406 W Bretons Dr
- Lot 19-20-21 Valley Rd
- 903 Wiltshire Dr Unit S2
- 911 Hampton Ct
- 2207 N Elmkirk Pkwy
- 501 Silbury Ct
