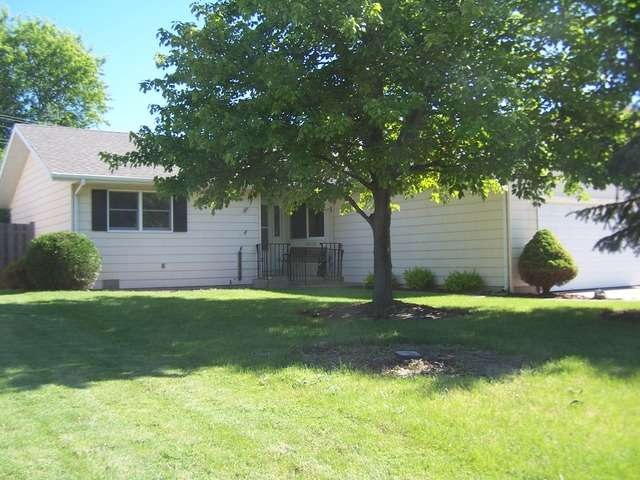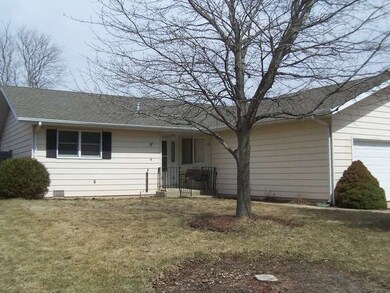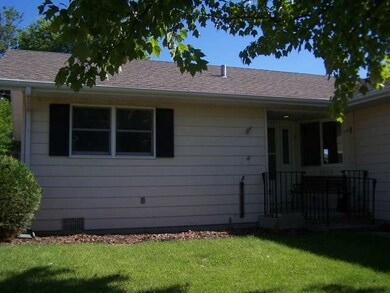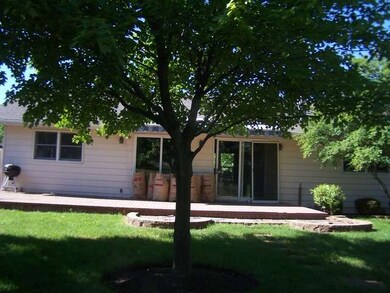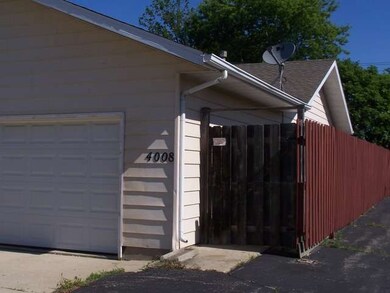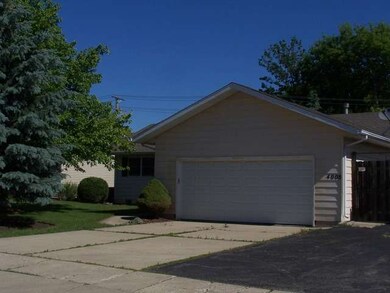
4008 W Lillian St McHenry, IL 60050
Highlights
- Vaulted Ceiling
- Ranch Style House
- Attached Garage
- McHenry Community High School - Upper Campus Rated A-
- Fenced Yard
- Breakfast Bar
About This Home
As of April 2023OPEN FLOOR-PLAN RANCH OFFERS A LOT OF EXTRAS FOR YOUR $! VAULTED FAMRM CEILINGS, GAS FP. & LOADS OF LIGHT FROM 2 SLIDING DRS.OPENS TO SPACIOUS KIT. W/ ALL APPLIANCES & LDRY./UTIL./MUDRM.LEADS OUT TO BIG 2.5+GAR. .LAMINATE FLOORS THRU-OUT.NEWER ROOF. NICE SIZED BDRMS W/CEILING FANS& MIRROR CLOSET DOORS.EFFICIENT HOTWATER HEAT SYSTEM W/CENTRAL AIR!GREAT FENCED REAR YARD W/BRICK PATIO & AWNING.POSSIBLE RENT-OPTION ASKLA
Last Agent to Sell the Property
Fulton Grace Realty License #475136273 Listed on: 04/01/2014

Home Details
Home Type
- Single Family
Est. Annual Taxes
- $4,986
Year Built
- 1984
Lot Details
- Southern Exposure
- Fenced Yard
Parking
- Attached Garage
- Garage Transmitter
- Garage Door Opener
- Driveway
- Parking Included in Price
- Garage Is Owned
Home Design
- Ranch Style House
- Slab Foundation
- Frame Construction
- Asphalt Shingled Roof
- Vinyl Siding
- Clad Trim
Interior Spaces
- Vaulted Ceiling
- Includes Fireplace Accessories
- Gas Log Fireplace
- Entrance Foyer
- Laminate Flooring
- Crawl Space
- Storm Screens
Kitchen
- Breakfast Bar
- Oven or Range
- Microwave
- Dishwasher
- Disposal
Bedrooms and Bathrooms
- Primary Bathroom is a Full Bathroom
- Bathroom on Main Level
Laundry
- Laundry on main level
- Dryer
- Washer
Outdoor Features
- Brick Porch or Patio
Utilities
- Central Air
- Hot Water Heating System
- Heating System Uses Gas
Listing and Financial Details
- Homeowner Tax Exemptions
Ownership History
Purchase Details
Home Financials for this Owner
Home Financials are based on the most recent Mortgage that was taken out on this home.Purchase Details
Home Financials for this Owner
Home Financials are based on the most recent Mortgage that was taken out on this home.Purchase Details
Purchase Details
Home Financials for this Owner
Home Financials are based on the most recent Mortgage that was taken out on this home.Purchase Details
Home Financials for this Owner
Home Financials are based on the most recent Mortgage that was taken out on this home.Similar Homes in McHenry, IL
Home Values in the Area
Average Home Value in this Area
Purchase History
| Date | Type | Sale Price | Title Company |
|---|---|---|---|
| Warranty Deed | $243,000 | None Listed On Document | |
| Warranty Deed | $245,000 | Hartnett Charles J | |
| Interfamily Deed Transfer | -- | Ravenswood Title Co Llc | |
| Warranty Deed | $125,000 | Ravenswood Title Co Llc | |
| Interfamily Deed Transfer | $80,000 | Chicago Title Insurance Co |
Mortgage History
| Date | Status | Loan Amount | Loan Type |
|---|---|---|---|
| Open | $237,077 | FHA | |
| Previous Owner | $85,000 | New Conventional | |
| Previous Owner | $20,600 | Credit Line Revolving | |
| Previous Owner | $96,982 | VA | |
| Previous Owner | $91,935 | VA | |
| Previous Owner | $85,000 | Unknown |
Property History
| Date | Event | Price | Change | Sq Ft Price |
|---|---|---|---|---|
| 06/15/2025 06/15/25 | Pending | -- | -- | -- |
| 06/12/2025 06/12/25 | For Sale | $289,900 | +19.3% | $246 / Sq Ft |
| 04/04/2023 04/04/23 | Sold | $243,000 | 0.0% | $206 / Sq Ft |
| 03/12/2023 03/12/23 | Pending | -- | -- | -- |
| 03/06/2023 03/06/23 | Price Changed | $242,900 | -0.8% | $206 / Sq Ft |
| 02/09/2023 02/09/23 | For Sale | $244,900 | 0.0% | $208 / Sq Ft |
| 03/31/2022 03/31/22 | Sold | $245,000 | +4.5% | $208 / Sq Ft |
| 03/05/2022 03/05/22 | Pending | -- | -- | -- |
| 03/02/2022 03/02/22 | For Sale | $234,500 | +87.6% | $199 / Sq Ft |
| 09/16/2014 09/16/14 | Sold | $125,000 | 0.0% | $106 / Sq Ft |
| 08/11/2014 08/11/14 | Pending | -- | -- | -- |
| 07/31/2014 07/31/14 | Price Changed | $125,000 | -3.1% | $106 / Sq Ft |
| 07/22/2014 07/22/14 | Price Changed | $129,000 | -4.4% | $109 / Sq Ft |
| 06/20/2014 06/20/14 | Price Changed | $135,000 | -3.2% | $114 / Sq Ft |
| 04/01/2014 04/01/14 | For Sale | $139,500 | -- | $118 / Sq Ft |
Tax History Compared to Growth
Tax History
| Year | Tax Paid | Tax Assessment Tax Assessment Total Assessment is a certain percentage of the fair market value that is determined by local assessors to be the total taxable value of land and additions on the property. | Land | Improvement |
|---|---|---|---|---|
| 2023 | $4,986 | $61,976 | $10,487 | $51,489 |
| 2022 | $4,892 | $57,497 | $9,729 | $47,768 |
| 2021 | $4,652 | $53,545 | $9,060 | $44,485 |
| 2020 | $4,792 | $54,391 | $8,682 | $45,709 |
| 2019 | $4,707 | $51,648 | $8,244 | $43,404 |
| 2018 | $5,651 | $49,306 | $7,870 | $41,436 |
| 2017 | $5,462 | $46,275 | $7,386 | $38,889 |
| 2016 | $5,318 | $43,248 | $6,903 | $36,345 |
| 2013 | -- | $42,579 | $6,796 | $35,783 |
Agents Affiliated with this Home
-
Jennifer Vice

Seller's Agent in 2025
Jennifer Vice
Compass
(847) 463-0796
14 Total Sales
-
Lisa Jensen

Seller's Agent in 2023
Lisa Jensen
Keller Williams North Shore West
(815) 790-9600
65 in this area
409 Total Sales
-
Kim Alden

Buyer's Agent in 2023
Kim Alden
Compass
(847) 254-5757
28 in this area
1,481 Total Sales
-
Michael Jenkins

Seller's Agent in 2022
Michael Jenkins
New Century Real Estate
(708) 601-2984
1 in this area
26 Total Sales
-
Cornelia Wismer

Buyer's Agent in 2022
Cornelia Wismer
Berkshire Hathaway HomeServices Starck Real Estate
(847) 778-4127
1 in this area
39 Total Sales
-
Jim Dowdall

Seller's Agent in 2014
Jim Dowdall
Fulton Grace Realty
(847) 736-7747
14 Total Sales
Map
Source: Midwest Real Estate Data (MRED)
MLS Number: MRD08573383
APN: 09-35-153-017
- 4305 South St
- 914 Front St
- 926 Front St
- 3511 W Shepherd Hill Ln
- 214 N Timothy Ln
- 401 N Shepherd Hill Ln
- 000 Forest Oak Lots 5 6 7 8 9 13 14 24 Dr
- Lots 14-20 Ringwood Rd
- Lot 1 W Elm St
- 4104 W Elm St
- 120 N Green St
- Lot 7 Dowell Rd
- 3906 West Ave
- 3701 W Elm St
- 3406 W Bretons Dr
- Lot 19-20-21 Valley Rd
- 903 Wiltshire Dr Unit S2
- 911 Hampton Ct
- 2207 N Elmkirk Pkwy
- 501 Silbury Ct
