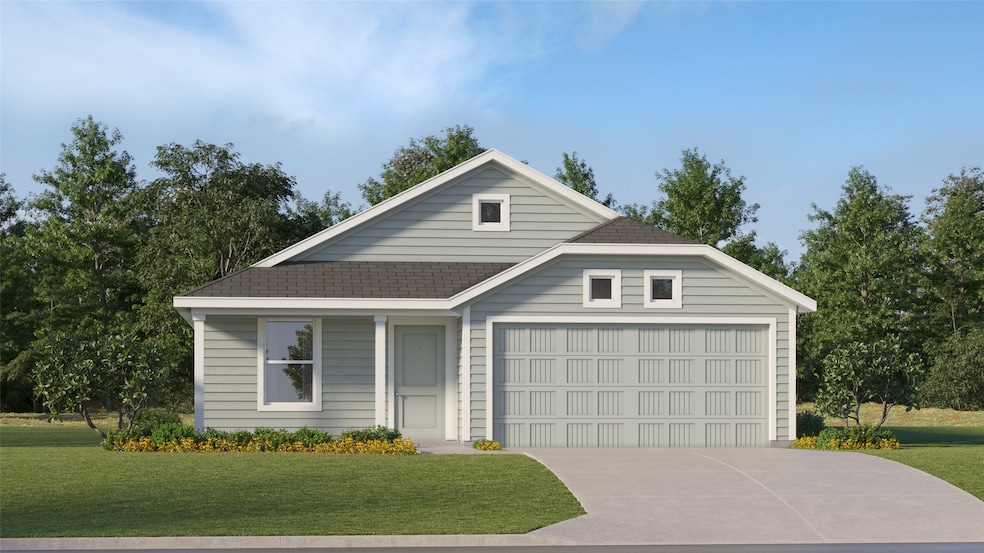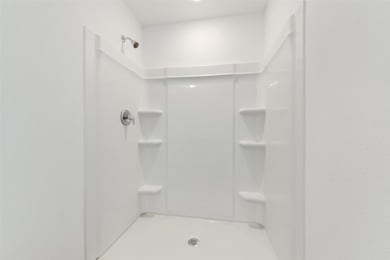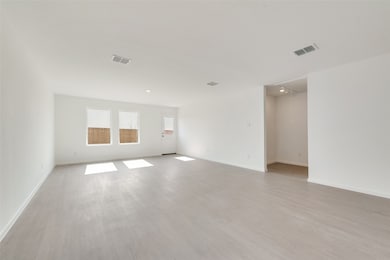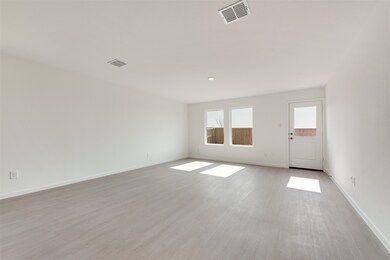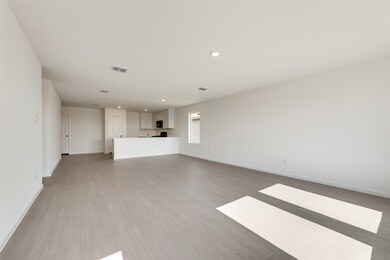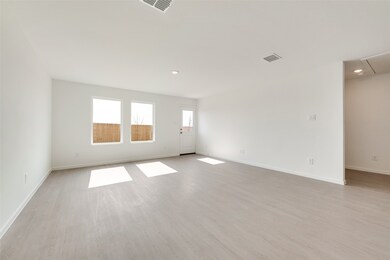
4009 Arklow St Crowley, TX 76036
Estimated payment $1,748/month
Highlights
- New Construction
- Covered patio or porch
- Interior Lot
- Traditional Architecture
- 2 Car Attached Garage
- Ceramic Tile Flooring
About This Home
This single-level home showcases a spacious open floorplan shared between the kitchen, dining area and family room for easy entertaining. An owner’s suite enjoys a private location in a rear corner of the home, complemented by an en-suite bathroom and walk-in closet. There are two secondary bedrooms at the front of the home, which are comfortable spaces for household members and overnight guests.
Last Listed By
Turner Mangum LLC Brokerage Phone: 866-314-4477 License #0626887 Listed on: 06/05/2025
Home Details
Home Type
- Single Family
Year Built
- Built in 2025 | New Construction
Lot Details
- 5,271 Sq Ft Lot
- Lot Dimensions are 50x105
- Wood Fence
- Landscaped
- Interior Lot
HOA Fees
- $30 Monthly HOA Fees
Parking
- 2 Car Attached Garage
Home Design
- Traditional Architecture
- Slab Foundation
- Composition Roof
Interior Spaces
- 1,474 Sq Ft Home
- 1-Story Property
- Ceramic Tile Flooring
Kitchen
- Gas Oven or Range
- Gas Range
- Microwave
- Dishwasher
- Disposal
Bedrooms and Bathrooms
- 3 Bedrooms
- 2 Full Bathrooms
Schools
- Sidney H Poynter Elementary School
- Crowley High School
Utilities
- Central Heating and Cooling System
- Heating System Uses Natural Gas
- High Speed Internet
Additional Features
- Ventilation
- Covered patio or porch
Community Details
- Association fees include all facilities, management, ground maintenance
- Goodwin And Company Association
- Rosemary Ridge Subdivision
Map
Home Values in the Area
Average Home Value in this Area
Property History
| Date | Event | Price | Change | Sq Ft Price |
|---|---|---|---|---|
| 06/05/2025 06/05/25 | For Sale | $267,599 | -- | $182 / Sq Ft |
Similar Homes in Crowley, TX
Source: North Texas Real Estate Information Systems (NTREIS)
MLS Number: 20960751
- 4009 Arklow St
- 4028 Drifters Bend Dr
- 4040 Drifters Bend Dr
- 4001 Drifters Bend Dr
- 4024 Drifters Bend Dr
- 4000 Drifters Bend Dr
- 4029 Drifters Bend Dr
- 4017 Drifters Bend Dr
- 4140 Sweet Clover Ln
- 4237 Old Timber Ln
- 4248 Old Timber Ln
- 4200 Snowberry Ln
- 4228 Sweet Clover Ln
- 4137 Azam Creek Ln
- 4145 Azam Creek Ln
- 10501 Dovetail Ln
- 4132 Twisted Creek Dr
- 4128 Twisted Creek Dr
- 4108 Twisted Creek Dr
- 4112 Twisted Creek Dr
