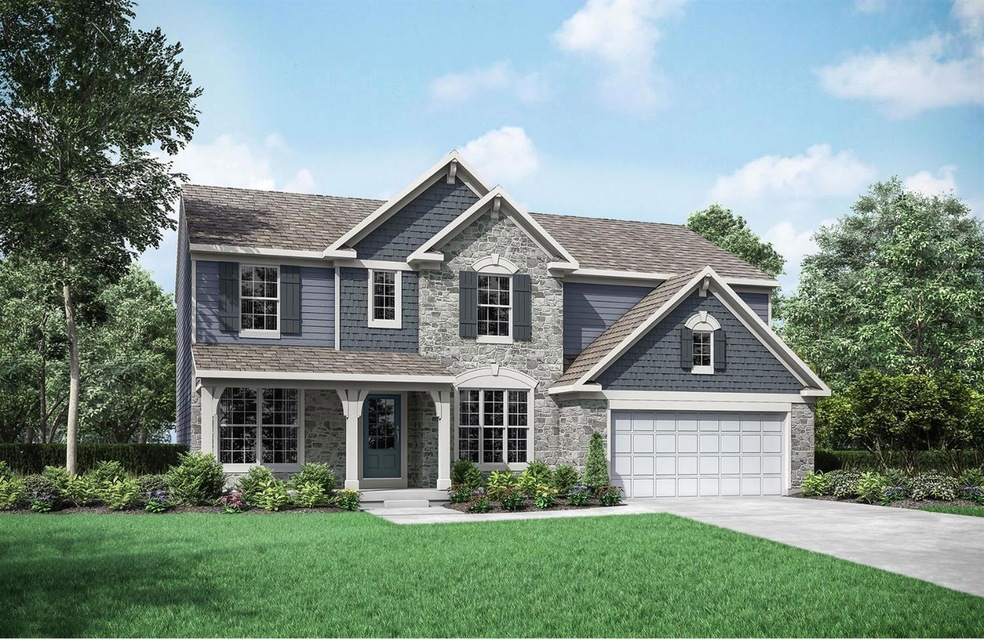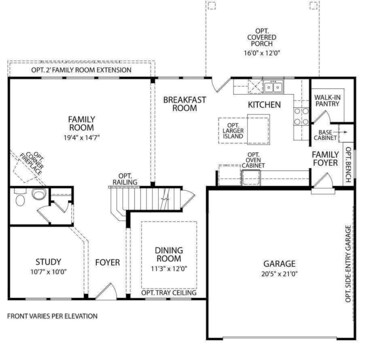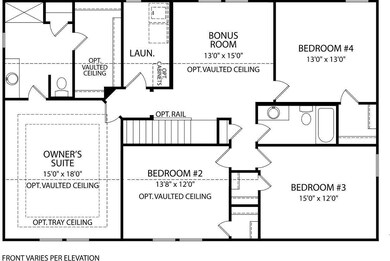
$389,900
- 3 Beds
- 2 Baths
- 61 Goldfish Ln
- Amelia, OH
Built in 2022 by D.R. Horton, Newcastle model in Glen Mary Park, tucked on a quiet cu-de-sac. Stone/hardboard ranch with 2,350 total sq ft--1,655 on main level plus 695 in finished walk=out lower-level family room. Over $24k in upgrades: 16x12 wood deck, paver patio, ref., washer/dryer, blinds, shades, ceiling fans, insulated garage door, attic/garage insulation, water softener, and more.
Philip Herman RE/MAX Real Estate Specialists


