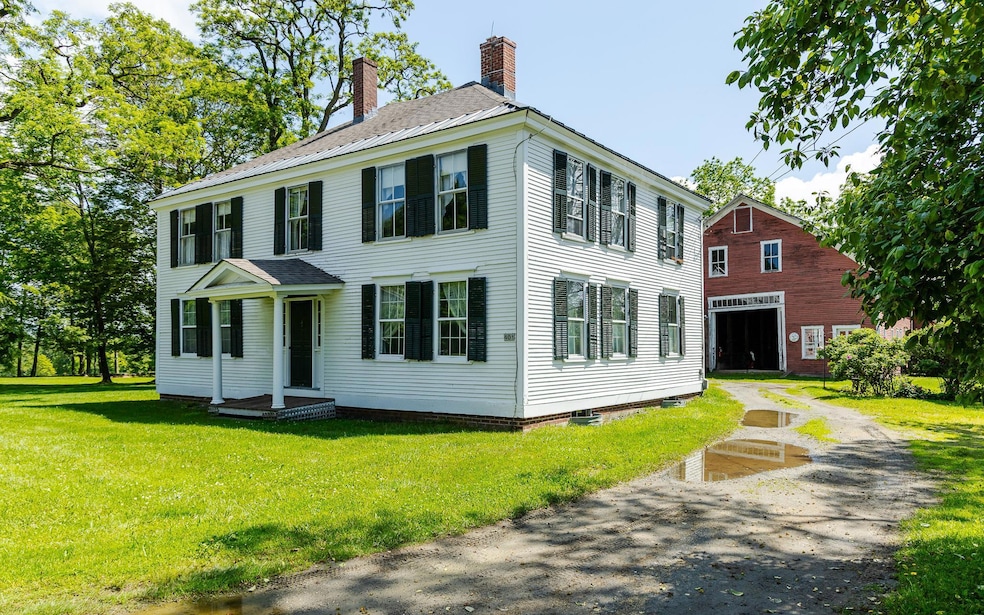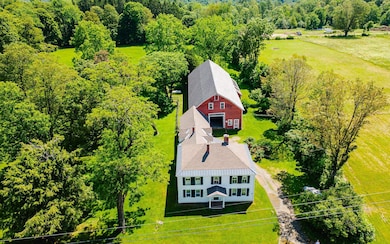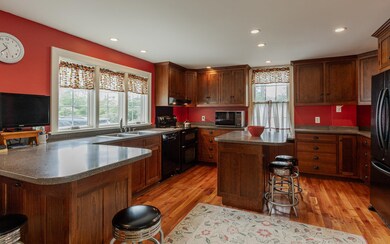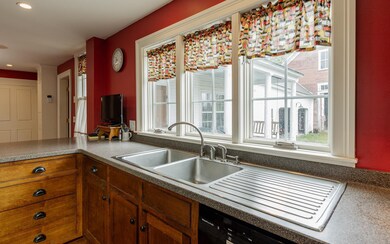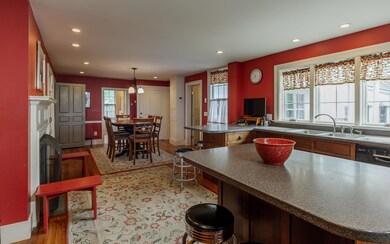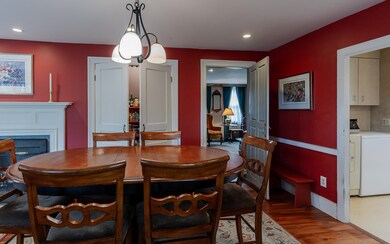401 Alstead Center Rd Alstead, NH 03602
Estimated payment $5,147/month
Highlights
- Barn
- Colonial Architecture
- Softwood Flooring
- Stables
- Recreation Room
- Furnished
About This Home
This stately 1810 Colonial embodies classic New England architecture with its “Big House, Little House, Back House, Barn” design, set on 7.2 acres of beautiful, walkable, mown land bordered by historic stone walls. The main home features a fully renovated kitchen with two walk-in pantries, formal dining and living rooms, a cozy family room with wood stove, large half bath with laundry, and an attached two-car garage and woodshed. Upstairs includes four spacious bedrooms, a full bath with soaking tub, and original wide-plank white pine flooring throughout. A five-room ell adds generous storage or flexible use space. The attached 3-story, 100-foot-long barn is a showstopper, with two horse stalls, six additional rooms, a woodworking shop, and a high-fenced dog run. An unexpected surprise awaits inside the barn – a modern living space added in 1986 includes a full kitchen, 3⁄4 bath, murphy bed, outdoor shower. Ideal guest suite, home gym, studio, or in-law apartment. Additional features include a full concrete basement (2006), new well (2021), spring-fed pond, and mature hardwood and fruit trees. Whether you're seeking a family homestead, hobby farm, equestrian haven, or peaceful retreat, this beautifully maintained property offers a rare combination of historic charm, modern convenience, and limitless potential. added note MOST furnishings can be included.
Home Details
Home Type
- Single Family
Est. Annual Taxes
- $11,864
Year Built
- Built in 1810
Lot Details
- 7.2 Acre Lot
- Level Lot
- Property is zoned 1F Residential
Parking
- 2 Car Garage
- Circular Driveway
- Gravel Driveway
Home Design
- Colonial Architecture
- Brick Foundation
- Concrete Foundation
- Block Foundation
- Stone Foundation
- Wood Frame Construction
- Metal Roof
- Wood Siding
Interior Spaces
- Property has 2 Levels
- Furnished
- Drapes & Rods
- Family Room Off Kitchen
- Living Room
- Dining Room
- Den
- Recreation Room
- Softwood Flooring
- Fire and Smoke Detector
Kitchen
- Walk-In Pantry
- Dishwasher
- Kitchen Island
Bedrooms and Bathrooms
- 4 Bedrooms
- Soaking Tub
Laundry
- Laundry Room
- Dryer
- Washer
Basement
- Basement Fills Entire Space Under The House
- Interior Basement Entry
Schools
- Alstead Primary Elementary School
- Vilas Middle School
- Fall Mountain Regional High School
Utilities
- Heating System Uses Steam
- Drilled Well
- Septic Tank
- Leach Field
Additional Features
- Barn
- Stables
Listing and Financial Details
- Tax Lot 11
- Assessor Parcel Number 022
Map
Home Values in the Area
Average Home Value in this Area
Property History
| Date | Event | Price | List to Sale | Price per Sq Ft |
|---|---|---|---|---|
| 08/25/2025 08/25/25 | Price Changed | $789,000 | -7.2% | $263 / Sq Ft |
| 06/20/2025 06/20/25 | For Sale | $850,000 | -- | $283 / Sq Ft |
Source: PrimeMLS
MLS Number: 5047732
- 400 Alstead Center Rd
- 473 Pratt Rd
- 00 Alstead Center Rd
- 55 Sunset Cir
- 27 Shadowland Rd
- 32 Blueberry Hill Ln
- 178 North Rd
- 16 Vilas Rd
- 100 River St
- 19 Pine Grove Rd
- 33 Maclean Rd
- 00 Cold River Rd Unit 3014.0
- 96 Maclean Rd
- 363 March Hill Rd
- 15 Old Stage Rd
- 33 Dearborn Cir
- 561 Main St
- 39 Maplewood Cir
- 61 North Rd
- 26 Old North Main St
- 529 Valley Rd
- 17 Avery Ln
- 40 Main St Unit D
- 29 Green St
- 29 Green St
- 10 Ash St Unit 2
- 20 Church St
- 110 River Rd S
- 586 Bellows Falls Rd
- 14 Lower Landing Rd
- 670 Dodge Hollow Rd
- 77 River St Unit . G
- 56 London Rd
- 56 London Rd Unit Sunny Westmoreland Oasis
- 311-323 Maple Ave
- 57 Meetinghouse Rd
- 44 W Shore Rd
- 35 Hastings Ave
- 368 Court St Unit 2
- 39 Prospect St
