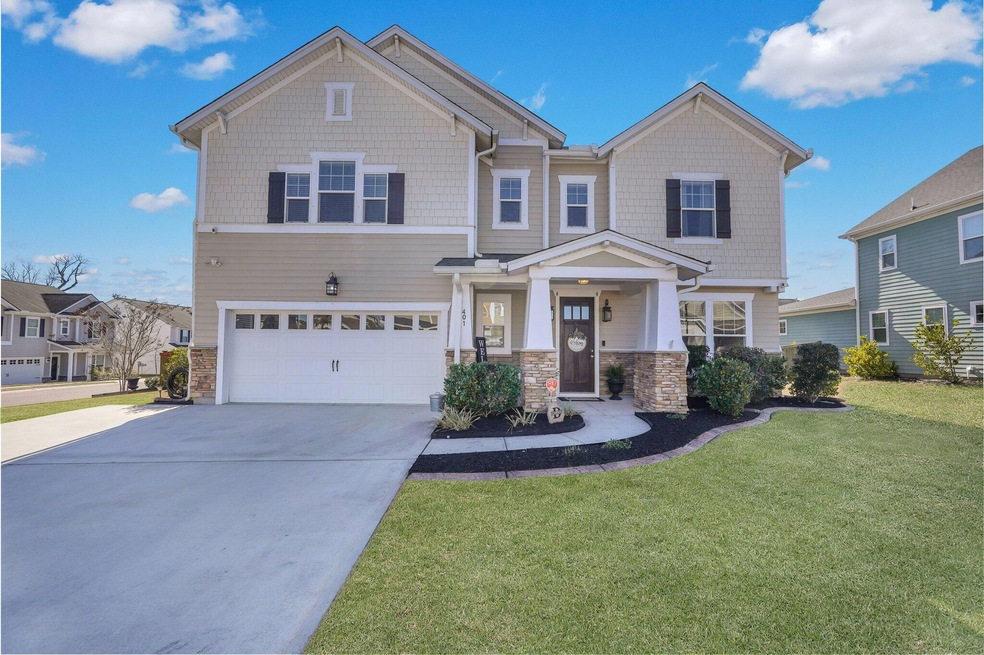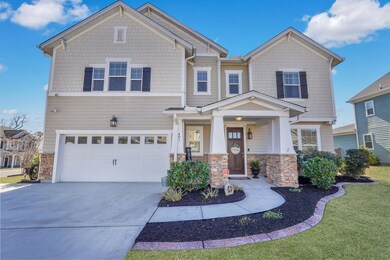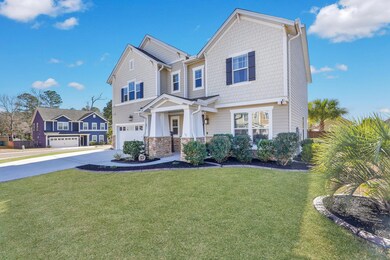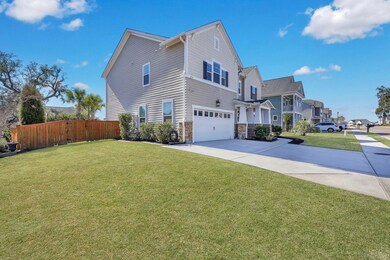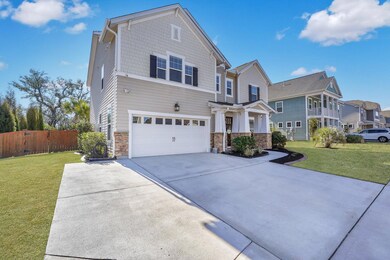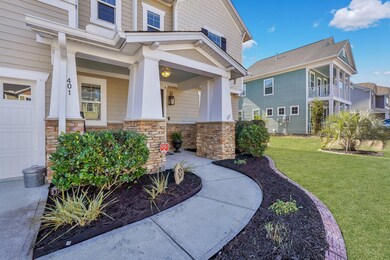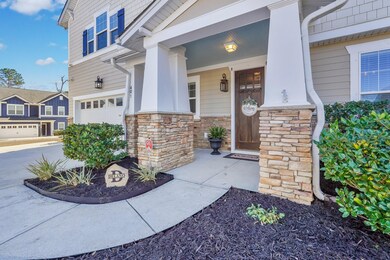
401 Ambergate Ln Moncks Corner, SC 29461
Estimated Value: $449,000 - $599,000
Highlights
- Fitness Center
- Traditional Architecture
- Sun or Florida Room
- In Ground Pool
- Loft
- High Ceiling
About This Home
As of April 2024Welcome to 401 Ambergate Lane, nestled in the picturesque community of Foxbank Plantation. This stunning home offers 5 bedrooms and 2.5 bathrooms, situated on a professionally landscaped spacious corner lot. As you step through the front door, you'll be greeted by a grand entryway and 9 foot ceilings beckoning you into the heart of the home. To the right is a versatile room currently used as an office but easily transformed into your 5th bedroom.Prepare to be amazed by the gourmet kitchen, complete with top-of-the-line stainless steel appliances, a charming farmhouse sink, and sleek quartz countertops. The large island provides the perfect gathering spot for entertaining, while the custom stone tile backsplash beautifully complements the white and gray cabinets and shelves.Don't miss the upgraded light fixtures!
For those who love to entertain, the butler's pantry offers additional space and a large walk-in pantry with custom shelves. The living room boasts a cozy gas fireplace, abundant natural light, and elegant crown molding throughout. Through the french doors, you'll discover a beautifully designed four seasons porch, heated and cooled for year-round enjoyment. Take note of LVP flooring, convenient custom remote control blinds, dual fans, and separate panel box for power.
Upstairs, you'll find a spacious loft with a charming shiplap accent wall, along with 3 additional bedrooms. The expansive master suite features a tray ceiling and large windows, flooding the room with natural light. The en-suite bathroom showcases a generous walk-in shower, stylish tile flooring, separate vanities, and a spacious walk-in closet adorned with 3 windows. Each room in the house is equipped with its own ethernet connection, upgraded lighting, and ample storage space.
But the TRUE highlight of this home lies in the backyard oasis. Step outside and be captivated by the in-ground gunite pool, complete with a travertine border, sun deck for lounging, fountains, and even an umbrella holder. The professionally landscaped yard is meticulously maintained and also features stone beds, french drains, and a separate grassy area perfect for pets, yard games, or gardening. The versatile shed includes 120 Volt outlets and can easily transform into a bar area or pool house. Summer just got so much more fun at your home!
Foxbank Plantation offers an array of amenities, including scenic walking and jogging trails, two community pools, an exercise area, restaurants, a dedicated Fire Department, retail options, and a state-of-the-art Elementary School. Don't miss your chance to experience the best of this incredible community. Come and view this exceptional home before it's too late!
Home Details
Home Type
- Single Family
Est. Annual Taxes
- $2,492
Year Built
- Built in 2018
Lot Details
- 0.25 Acre Lot
- Privacy Fence
- Wood Fence
HOA Fees
- $48 Monthly HOA Fees
Parking
- 2 Car Attached Garage
- Garage Door Opener
Home Design
- Traditional Architecture
- Slab Foundation
- Architectural Shingle Roof
- Cement Siding
Interior Spaces
- 2,922 Sq Ft Home
- 2-Story Property
- Smooth Ceilings
- High Ceiling
- Ceiling Fan
- Stubbed Gas Line For Fireplace
- Gas Log Fireplace
- Window Treatments
- Entrance Foyer
- Family Room with Fireplace
- Great Room
- Combination Dining and Living Room
- Home Office
- Loft
- Sun or Florida Room
- Utility Room with Study Area
- Ceramic Tile Flooring
Kitchen
- Eat-In Kitchen
- Dishwasher
- Kitchen Island
Bedrooms and Bathrooms
- 5 Bedrooms
- Walk-In Closet
Laundry
- Laundry Room
- Dryer
- Washer
Outdoor Features
- In Ground Pool
- Covered patio or porch
- Separate Outdoor Workshop
Schools
- Foxbank Elementary School
- Berkeley Middle School
- Berkeley High School
Utilities
- Central Air
- Heating System Uses Natural Gas
- Heat Pump System
- Tankless Water Heater
Community Details
Overview
- Foxbank Plantation Subdivision
Recreation
- Fitness Center
- Community Pool
- Park
- Dog Park
- Trails
Ownership History
Purchase Details
Home Financials for this Owner
Home Financials are based on the most recent Mortgage that was taken out on this home.Purchase Details
Home Financials for this Owner
Home Financials are based on the most recent Mortgage that was taken out on this home.Purchase Details
Home Financials for this Owner
Home Financials are based on the most recent Mortgage that was taken out on this home.Similar Homes in Moncks Corner, SC
Home Values in the Area
Average Home Value in this Area
Purchase History
| Date | Buyer | Sale Price | Title Company |
|---|---|---|---|
| Braun William Jacob | $573,600 | South Carolina Title | |
| Delano Donna | $358,570 | None Available | |
| Sabal Homes At Foxbank Plantation Llc | $142,950 | -- |
Mortgage History
| Date | Status | Borrower | Loan Amount |
|---|---|---|---|
| Open | Braun William Jacob | $554,456 | |
| Previous Owner | Delano Donna | $227,400 | |
| Previous Owner | Delano Donna | $65,000 | |
| Previous Owner | Delano Donna | $228,570 | |
| Previous Owner | Sabal Homes At Foxbank Plantation Llc | $9,000,000 |
Property History
| Date | Event | Price | Change | Sq Ft Price |
|---|---|---|---|---|
| 04/25/2024 04/25/24 | Sold | $573,000 | +1.4% | $196 / Sq Ft |
| 02/15/2024 02/15/24 | For Sale | $565,100 | -- | $193 / Sq Ft |
Tax History Compared to Growth
Tax History
| Year | Tax Paid | Tax Assessment Tax Assessment Total Assessment is a certain percentage of the fair market value that is determined by local assessors to be the total taxable value of land and additions on the property. | Land | Improvement |
|---|---|---|---|---|
| 2024 | $2,605 | $417,795 | $71,280 | $346,515 |
| 2023 | $2,605 | $16,712 | $2,851 | $13,861 |
| 2022 | $2,491 | $14,532 | $2,600 | $11,932 |
| 2021 | $2,376 | $14,530 | $2,600 | $11,932 |
| 2020 | $2,494 | $14,532 | $2,600 | $11,932 |
| 2019 | $7,145 | $14,532 | $2,600 | $11,932 |
| 2018 | $206 | $624 | $624 | $0 |
| 2017 | $207 | $624 | $624 | $0 |
| 2016 | $208 | $2,880 | $2,880 | $0 |
| 2015 | -- | $2,160 | $2,160 | $0 |
Agents Affiliated with this Home
-
Jennifer Shoemaker
J
Seller's Agent in 2024
Jennifer Shoemaker
Realty ONE Group Coastal
97 Total Sales
-
Elizabeth Salazar
E
Buyer's Agent in 2024
Elizabeth Salazar
Synergy Group Properties
(803) 837-4293
73 Total Sales
Map
Source: CHS Regional MLS
MLS Number: 24003821
APN: 197-13-03-037
- 543 Pendleton Dr
- 110 Ricewood Ln
- 327 Freeland Way
- 209 Killarney Trail
- 139 Ancestry Ln
- 330 Albrighton Way
- 169 Woodbrook Way
- 508 Alderly Dr
- 226 Killarney Trail
- 297 Red Leaf Blvd
- 420 Eagleview Dr
- 138 Yorkshire Dr
- 117 Red Leaf Blvd
- 493 Trotters Ln Unit 116
- 569 Trotters Ln Unit 222
- 571 Trotters Ln
- 484 Trotters Ln
- 124 Long Trail Way
- 746 Opal Wing St
- 861 Recess Point Dr
- 401 Ambergate Ln
- 403 Ambergate Ln
- 518 Pendleton Dr
- 405 Ambergate Ln
- 520 Pendleton Dr
- 206 Devonshire Dr
- 204 Devonshire Dr
- 400 Ambergate Ln
- 208 Devonshire Dr
- 402 Ambergate Ln
- 522 Pendleton Dr
- 200 Devonshire Dr
- 407 Ambergate Ln
- 210 Devonshire Dr
- 524 Pendleton Dr
- 406 Ambergate Ln
- 212 Devonshire Dr
- 310 Foxbank Plantation Rd
- 310 Foxbank Plantation Blvd
- 308 Foxbank Plantation Blvd
