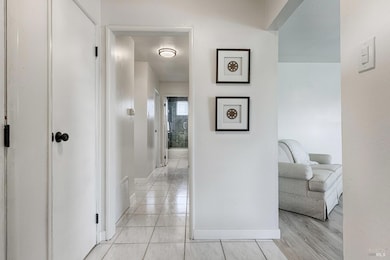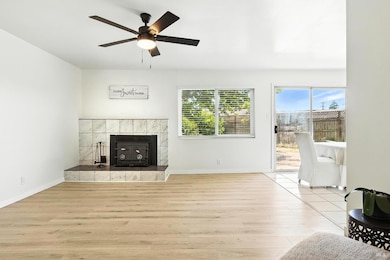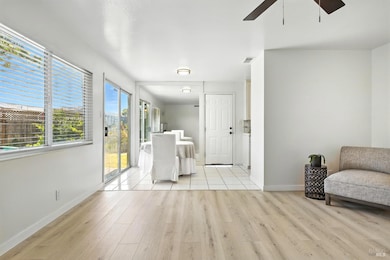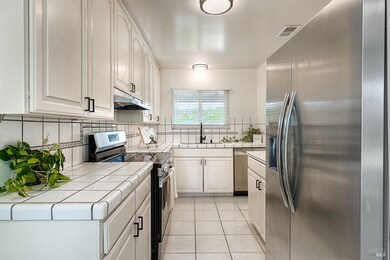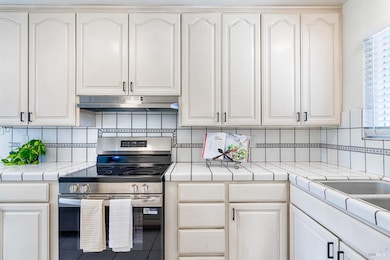
401 Arlen Dr Rohnert Park, CA 94928
Estimated payment $3,504/month
Highlights
- RV Access or Parking
- Park or Greenbelt View
- Corner Lot
- Marble Bathroom Countertops
- Living Room with Attached Deck
- 2-minute walk to Alicia Park
About This Home
This charming 3-bedroom, 2-bath home offers 1,080 sq ft of spotless living space on a large 10,000 sq ft lot. Located directly across from Alicia Park, it's a beautiful setting with great curb appeal and thoughtful upgrades throughout. Enjoy brand new appliances and freshly painted interiors and exterior- everything's set for you to move right in. Step outside to a beautifully shaded backyard featuring mature trees, blooming rose bushes, a spacious deck for entertaining, and an RV gate for flexible access. The expansive lot offers plenty of outdoor space for play, relaxation, or future possibilities. With nearby schools, shopping, and dining, plus a prime location near the park, this home is ideal for buyers seeking charm, convenience, and affordability.
Listing Agent
Jonathan Wiley
Real Estate eBroker Inc License #02230432 Listed on: 07/18/2025
Home Details
Home Type
- Single Family
Est. Annual Taxes
- $854
Year Built
- Built in 1958 | Remodeled
Lot Details
- 10,001 Sq Ft Lot
- Back Yard Fenced
- Corner Lot
Parking
- 2 Car Attached Garage
- Garage Door Opener
- RV Access or Parking
Home Design
- Concrete Foundation
- Composition Roof
Interior Spaces
- 1,080 Sq Ft Home
- 1-Story Property
- Ceiling Fan
- Brick Fireplace
- Family Room
- Living Room with Fireplace
- Living Room with Attached Deck
- Dining Room
- Park or Greenbelt Views
- Washer and Dryer Hookup
Kitchen
- Free-Standing Electric Range
- Ice Maker
- Dishwasher
- Tile Countertops
Flooring
- Laminate
- Tile
Bedrooms and Bathrooms
- 3 Bedrooms
- Bathroom on Main Level
- 2 Full Bathrooms
- Marble Bathroom Countertops
Home Security
- Carbon Monoxide Detectors
- Fire and Smoke Detector
Utilities
- Central Heating
- 220 Volts in Kitchen
- Gas Water Heater
- Sewer in Street
- Internet Available
- Cable TV Available
Listing and Financial Details
- Assessor Parcel Number 143-095-001-000
Map
Home Values in the Area
Average Home Value in this Area
Tax History
| Year | Tax Paid | Tax Assessment Tax Assessment Total Assessment is a certain percentage of the fair market value that is determined by local assessors to be the total taxable value of land and additions on the property. | Land | Improvement |
|---|---|---|---|---|
| 2025 | $854 | $70,099 | $36,024 | $34,075 |
| 2024 | $854 | $68,725 | $35,318 | $33,407 |
| 2023 | $854 | $67,378 | $34,626 | $32,752 |
| 2022 | $834 | $66,058 | $33,948 | $32,110 |
| 2021 | $826 | $64,764 | $33,283 | $31,481 |
| 2020 | $835 | $64,101 | $32,942 | $31,159 |
| 2019 | $823 | $62,846 | $32,297 | $30,549 |
| 2018 | $807 | $61,614 | $31,664 | $29,950 |
| 2017 | $793 | $60,407 | $31,044 | $29,363 |
| 2016 | $753 | $59,224 | $30,436 | $28,788 |
| 2015 | $735 | $58,335 | $29,979 | $28,356 |
| 2014 | $729 | $57,193 | $29,392 | $27,801 |
Property History
| Date | Event | Price | Change | Sq Ft Price |
|---|---|---|---|---|
| 07/18/2025 07/18/25 | For Sale | $635,000 | -- | $588 / Sq Ft |
Purchase History
| Date | Type | Sale Price | Title Company |
|---|---|---|---|
| Deed | -- | None Listed On Document | |
| Interfamily Deed Transfer | -- | -- | |
| Grant Deed | $470,000 | First American Title Co | |
| Grant Deed | $170,000 | Sonoma Title Guaranty Compan | |
| Individual Deed | $165,000 | North American Title Co Inc |
Mortgage History
| Date | Status | Loan Amount | Loan Type |
|---|---|---|---|
| Previous Owner | $17,000 | Credit Line Revolving | |
| Previous Owner | $136,000 | No Value Available | |
| Previous Owner | $17,000 | Credit Line Revolving | |
| Previous Owner | $136,000 | Unknown | |
| Previous Owner | $136,000 | Unknown | |
| Previous Owner | $132,000 | No Value Available |
Similar Homes in the area
Source: Bay Area Real Estate Information Services (BAREIS)
MLS Number: 325065944
APN: 143-095-001
- 286 Adele Ave
- 229 Arlen Dr
- 7083 Almond St
- 566 Santa Alicia Dr
- 530 Anson Ct
- 516 Alta Ave
- 433 Enterprise Dr Unit 42
- 431 Enterprise Dr
- 21 Avram Ave
- 7449 Adrian Dr
- 7316 Willowglen Dr
- 7305 Willowglen Dr
- 44 Creek Ct Unit 44
- 309 College View Dr
- 7147 Belita Ave
- 76 Creek Ct Unit 76
- 14 Arbor Ct
- 318 Rustic Ln
- 57 Mulberry Ct
- 7700 Beverly Dr
- 400 Santa Alicia Dr
- 181-187 Avram Ave
- 7300 Boris Ct
- 7300 Boris Ct Unit 17
- 7300 Boris Ct Unit 4
- 7300 Adrian Dr
- 7359 Boris Ct
- 7323 College View Dr
- 7400 Bridgit Dr
- 100 Avram Ave
- 655 Enterprise Dr
- 834 Carlita Cir Unit A
- 6351 Country Club Dr
- 336 City Center Dr
- 8288 Lancaster Dr
- 1209 Cala Way
- 7272 Camino Colegio
- 1326 E Cotati Ave
- 1243 Camino Corto
- 8489 Larch Ave Unit B

