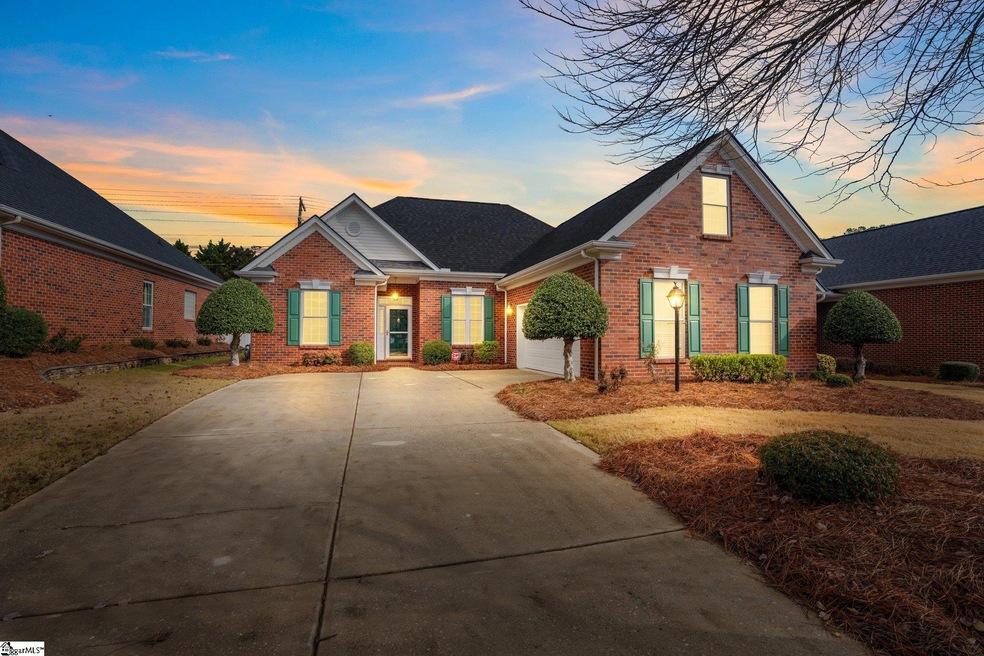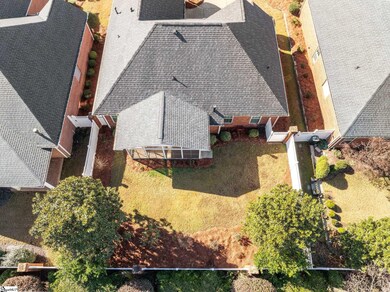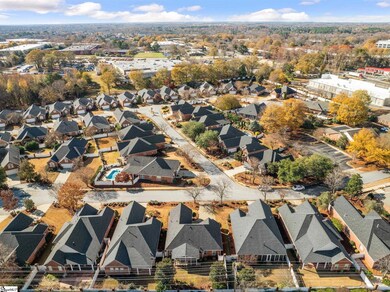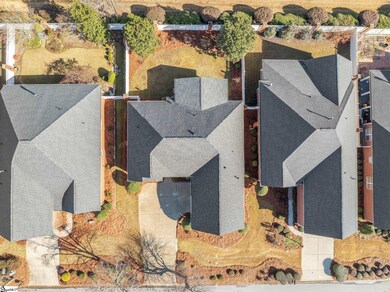
401 Ashby Park Ln Greenville, SC 29607
Highlights
- Open Floorplan
- Cathedral Ceiling
- Bonus Room
- Mauldin Elementary School Rated A-
- Wood Flooring
- Great Room
About This Home
As of February 2025This exquisite full brick, low-maintenance patio home offers 3 bedrooms, 2 baths, and an open floor plan designed for effortless living. The well-appointed kitchen shines with abundant cabinetry, corian countertops, and appliance package including range, microwave dishwasher, refrigerator and washer/dryer. Your choice of a formal or casual dining area provides the perfect spot for meals, while the impressive great room boasts soaring ceilings, a cozy fireplace, and an abundance of windows that flood the space with natural light. The spacious primary suite on the main level features an ensuite with dual sinks, jetted tub, walk-in shower and walk-in closet with closet system. Upstairs, a versatile flex room offers endless possibilities. You'll love outdoor entertaining on the amazing 3-seasons Eze Breeze porch overlooking your private, lush backyard.
Last Agent to Sell the Property
Wilson Associates License #78649 Listed on: 12/12/2024
Home Details
Home Type
- Single Family
Est. Annual Taxes
- $1,960
Year Built
- Built in 2001
Lot Details
- 6,534 Sq Ft Lot
- Fenced Yard
- Level Lot
- Sprinkler System
- Few Trees
Parking
- 2 Car Attached Garage
Home Design
- Patio Home
- Brick Exterior Construction
- Slab Foundation
- Architectural Shingle Roof
Interior Spaces
- 1,601 Sq Ft Home
- 1,600-1,799 Sq Ft Home
- Open Floorplan
- Tray Ceiling
- Smooth Ceilings
- Cathedral Ceiling
- Ceiling Fan
- Gas Log Fireplace
- Great Room
- Dining Room
- Bonus Room
- Storage In Attic
Kitchen
- Breakfast Room
- Electric Oven
- Dishwasher
- Solid Surface Countertops
- Disposal
Flooring
- Wood
- Carpet
- Ceramic Tile
- Vinyl
Bedrooms and Bathrooms
- 3 Main Level Bedrooms
- Walk-In Closet
- 2 Full Bathrooms
Laundry
- Laundry Room
- Laundry on main level
- Dryer
- Washer
Home Security
- Storm Doors
- Fire and Smoke Detector
Outdoor Features
- Front Porch
Schools
- Mauldin Elementary And Middle School
- Mauldin High School
Utilities
- Forced Air Heating System
- Gas Water Heater
Community Details
- Lansfair At Ashby Park Subdivision
- Property has a Home Owners Association
Listing and Financial Details
- Assessor Parcel Number 0539.32-01-010.00
Ownership History
Purchase Details
Home Financials for this Owner
Home Financials are based on the most recent Mortgage that was taken out on this home.Purchase Details
Home Financials for this Owner
Home Financials are based on the most recent Mortgage that was taken out on this home.Purchase Details
Home Financials for this Owner
Home Financials are based on the most recent Mortgage that was taken out on this home.Purchase Details
Purchase Details
Purchase Details
Purchase Details
Purchase Details
Similar Homes in Greenville, SC
Home Values in the Area
Average Home Value in this Area
Purchase History
| Date | Type | Sale Price | Title Company |
|---|---|---|---|
| Deed | $390,000 | None Listed On Document | |
| Deed | $390,000 | None Listed On Document | |
| Warranty Deed | $380,000 | None Listed On Document | |
| Warranty Deed | $341,000 | -- | |
| Interfamily Deed Transfer | -- | None Available | |
| Interfamily Deed Transfer | -- | None Available | |
| Deed | $204,000 | -- | |
| Deed | $178,500 | -- | |
| Deed | $192,100 | -- |
Mortgage History
| Date | Status | Loan Amount | Loan Type |
|---|---|---|---|
| Previous Owner | $361,000 | New Conventional | |
| Previous Owner | $150,000 | Unknown |
Property History
| Date | Event | Price | Change | Sq Ft Price |
|---|---|---|---|---|
| 02/07/2025 02/07/25 | Sold | $390,000 | -1.3% | $244 / Sq Ft |
| 12/12/2024 12/12/24 | For Sale | $395,000 | +15.8% | $247 / Sq Ft |
| 05/04/2022 05/04/22 | Sold | $341,000 | +0.3% | $213 / Sq Ft |
| 04/20/2022 04/20/22 | Pending | -- | -- | -- |
| 04/15/2022 04/15/22 | For Sale | $339,900 | -- | $212 / Sq Ft |
Tax History Compared to Growth
Tax History
| Year | Tax Paid | Tax Assessment Tax Assessment Total Assessment is a certain percentage of the fair market value that is determined by local assessors to be the total taxable value of land and additions on the property. | Land | Improvement |
|---|---|---|---|---|
| 2024 | $2,189 | $14,080 | $3,040 | $11,040 |
| 2023 | $2,189 | $13,020 | $3,040 | $9,980 |
| 2022 | $1,374 | $10,000 | $1,520 | $8,480 |
| 2021 | $1,374 | $10,000 | $1,520 | $8,480 |
| 2020 | $977 | $7,320 | $1,290 | $6,030 |
| 2019 | $978 | $7,320 | $1,290 | $6,030 |
| 2018 | $976 | $7,320 | $1,290 | $6,030 |
| 2017 | $976 | $7,320 | $1,290 | $6,030 |
| 2016 | $936 | $183,010 | $32,250 | $150,760 |
| 2015 | $936 | $183,010 | $32,250 | $150,760 |
| 2014 | $932 | $183,360 | $34,000 | $149,360 |
Agents Affiliated with this Home
-
Melissa Tofield

Seller's Agent in 2025
Melissa Tofield
Wilson Associates
(864) 525-9209
24 in this area
192 Total Sales
-
Jim Lampson

Buyer's Agent in 2025
Jim Lampson
Jeff Cook Real Estate LPT Real
(864) 420-3903
2 in this area
24 Total Sales
-
Lisa Reese

Seller's Agent in 2022
Lisa Reese
BHHS C Dan Joyner - Midtown
(864) 414-3477
11 in this area
137 Total Sales
-
Elizabeth Goodnight

Buyer's Agent in 2022
Elizabeth Goodnight
Coldwell Banker Caine/Williams
(864) 250-2850
2 in this area
47 Total Sales
Map
Source: Greater Greenville Association of REALTORS®
MLS Number: 1543710
APN: 0539.32-01-010.00
- 407 Ashby Park Ln
- 21 Kershaw Ct
- 15 Kershaw Ct
- 202 Branchester Ct
- 210 Cross Field Rd
- 908 Harness Trail
- 334 Easterlin Way Unit B203
- 419 Hedgerow Dr
- 241 Hardwood Rd
- 356 Easterlin Way
- 200 Whixley Ln
- 710 Pineapple Pointe Unit 606 Apricot Ln
- 90 Forest Lake Dr
- 102 Steeplechase Ct
- 463 Christiane Way
- 438 Christiane Way
- 516 Chamblee Blvd
- 508 Chamblee Blvd
- 340 Bagwell Rd
- 409 Summergreen Way





