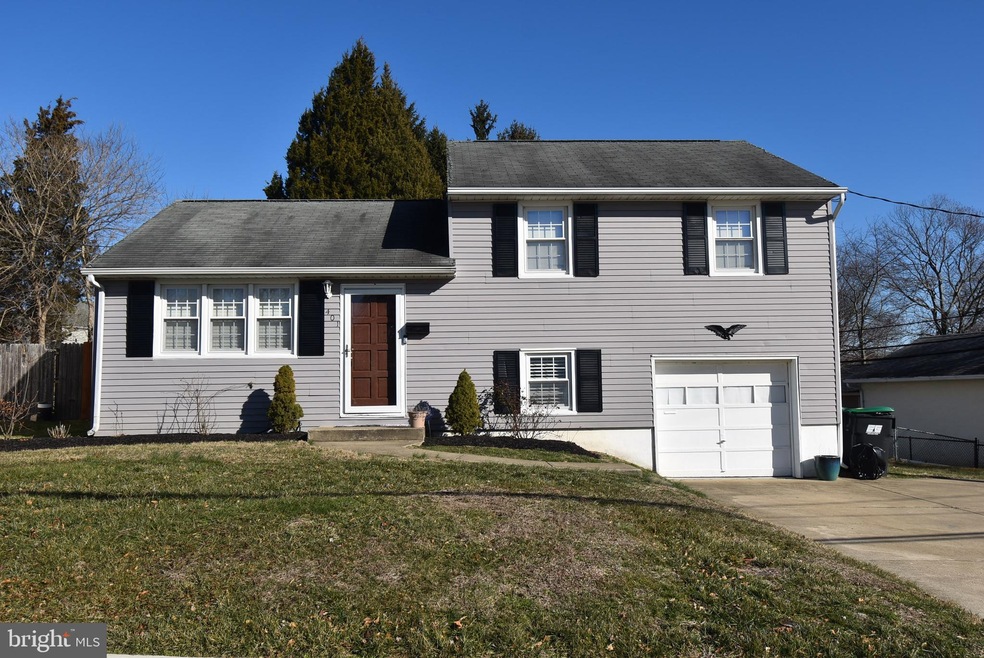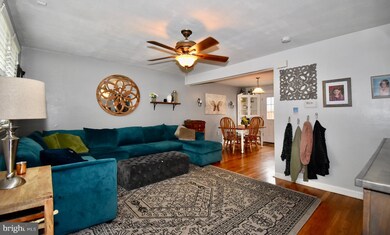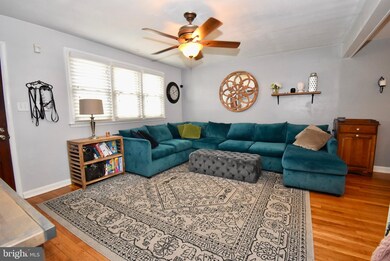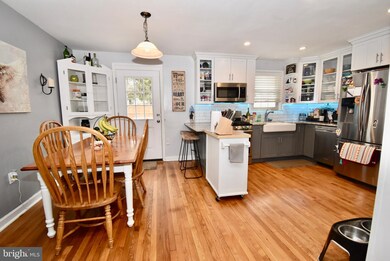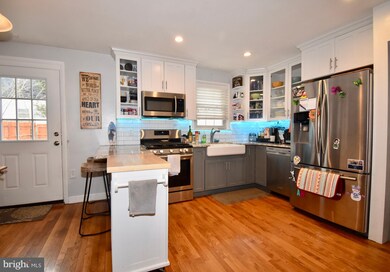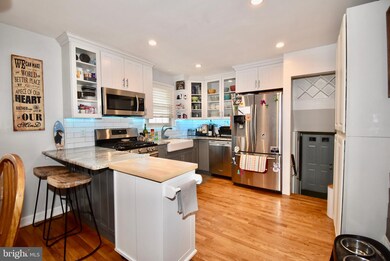
401 Binstead Ave Wilmington, DE 19804
Highlights
- In Ground Pool
- Attic
- No HOA
- Wood Flooring
- Sun or Florida Room
- Upgraded Countertops
About This Home
As of April 2020Beautiful Split Level home in a great location....close to major transportation, shopping & recreation. Wonderfully updated, this home offers a large Living Room with a ceiling fan, triple windows overlooking the front of the property and provides nice natural lighting. Beautifully updated eat-in Kitchen with granite counter top, glass front cabinet doors, under cabinet lighting, stainless steel appliances (Kitchen refrigerator is included!!), large Farm Style sink with window above overlooking the in-ground swimming pool (with a diving board at the deep end)! Both rooms on this level feature hardwood floors. Seller added door from Dining Area for easy access to rear of property and pool. From the Kitchen, stairs lead down to the Family Room with wall-to-wall carpeting and access to the 1 car garage with opener. Also on this level is a Powder Room with recessed lighting and also the laundry area (washer & dryer are included) with storage space too. Further back leads you to an all season enclosed porch (currently set up as a gym). This room has outside access to the other side of the rear yard which is separately fenced from the pool side. The second floor offers 3 spacious Bedrooms and an updated full bath, plus a walk-up attic that could potentially be made into additional living space. There is also drop stair access to the attic above the Bedrooms. The natural gas furnace is approximately 5-6 years old; this home offers vinyl clad windows, central air conditioning, double wide concrete driveway, a large shed for additional storage space and don't forget about that fantastic in-ground pool for your summertime enjoyment & entertainment! Truly a fabulous home at a terrific price! Overnight notice required for showings.
Last Agent to Sell the Property
RE/MAX Associates - Newark License #21218 Listed on: 01/28/2020

Home Details
Home Type
- Single Family
Est. Annual Taxes
- $1,781
Year Built
- Built in 1958
Lot Details
- 8,712 Sq Ft Lot
- Lot Dimensions are 106.70 x 107.60
- Privacy Fence
- Property is in good condition
- Property is zoned NC5
Parking
- 1 Car Direct Access Garage
- Front Facing Garage
- Garage Door Opener
- Driveway
- On-Street Parking
Home Design
- Split Level Home
- Shingle Roof
- Aluminum Siding
- Vinyl Siding
Interior Spaces
- Ceiling Fan
- Recessed Lighting
- Vinyl Clad Windows
- Family Room
- Living Room
- Combination Kitchen and Dining Room
- Sun or Florida Room
- Wood Flooring
- Attic
Kitchen
- Gas Oven or Range
- Built-In Range
- Built-In Microwave
- Dishwasher
- Stainless Steel Appliances
- Upgraded Countertops
- Disposal
Bedrooms and Bathrooms
- 3 Bedrooms
- En-Suite Primary Bedroom
Laundry
- Laundry Room
- Washer
- Gas Dryer
Basement
- Partial Basement
- Laundry in Basement
Pool
- In Ground Pool
- Fence Around Pool
Outdoor Features
- Shed
Utilities
- Forced Air Heating and Cooling System
- 150 Amp Service
- Electric Water Heater
Community Details
- No Home Owners Association
- Kiamensi Gardens Subdivision
Listing and Financial Details
- Tax Lot 125
- Assessor Parcel Number 08-045.30-125
Ownership History
Purchase Details
Home Financials for this Owner
Home Financials are based on the most recent Mortgage that was taken out on this home.Purchase Details
Home Financials for this Owner
Home Financials are based on the most recent Mortgage that was taken out on this home.Purchase Details
Home Financials for this Owner
Home Financials are based on the most recent Mortgage that was taken out on this home.Purchase Details
Home Financials for this Owner
Home Financials are based on the most recent Mortgage that was taken out on this home.Similar Homes in Wilmington, DE
Home Values in the Area
Average Home Value in this Area
Purchase History
| Date | Type | Sale Price | Title Company |
|---|---|---|---|
| Deed | -- | None Available | |
| Deed | -- | None Available | |
| Deed | $140,625 | None Available | |
| Deed | $155,000 | -- |
Mortgage History
| Date | Status | Loan Amount | Loan Type |
|---|---|---|---|
| Open | $43,000 | Credit Line Revolving | |
| Open | $229,761 | FHA | |
| Closed | $11,488 | Second Mortgage Made To Cover Down Payment | |
| Previous Owner | $201,286 | FHA | |
| Previous Owner | $184,103 | FHA | |
| Previous Owner | $8,000 | Purchase Money Mortgage | |
| Previous Owner | $40,000 | Unknown | |
| Previous Owner | $124,000 | Purchase Money Mortgage |
Property History
| Date | Event | Price | Change | Sq Ft Price |
|---|---|---|---|---|
| 04/10/2020 04/10/20 | Sold | $234,000 | 0.0% | $139 / Sq Ft |
| 02/21/2020 02/21/20 | Price Changed | $234,000 | +1.8% | $139 / Sq Ft |
| 02/19/2020 02/19/20 | Pending | -- | -- | -- |
| 02/13/2020 02/13/20 | For Sale | $229,900 | -1.8% | $137 / Sq Ft |
| 02/13/2020 02/13/20 | Off Market | $234,000 | -- | -- |
| 02/04/2020 02/04/20 | Pending | -- | -- | -- |
| 01/28/2020 01/28/20 | For Sale | $229,900 | +12.1% | $137 / Sq Ft |
| 07/17/2017 07/17/17 | Sold | $205,000 | 0.0% | $171 / Sq Ft |
| 06/07/2017 06/07/17 | Off Market | $205,000 | -- | -- |
| 06/06/2017 06/06/17 | For Sale | $205,000 | 0.0% | $171 / Sq Ft |
| 06/05/2017 06/05/17 | Pending | -- | -- | -- |
| 05/23/2017 05/23/17 | For Sale | $205,000 | +9.3% | $171 / Sq Ft |
| 05/23/2014 05/23/14 | Sold | $187,500 | -3.8% | $156 / Sq Ft |
| 03/05/2014 03/05/14 | Pending | -- | -- | -- |
| 10/24/2013 10/24/13 | For Sale | $194,900 | -- | $162 / Sq Ft |
Tax History Compared to Growth
Tax History
| Year | Tax Paid | Tax Assessment Tax Assessment Total Assessment is a certain percentage of the fair market value that is determined by local assessors to be the total taxable value of land and additions on the property. | Land | Improvement |
|---|---|---|---|---|
| 2024 | $2,045 | $53,900 | $9,400 | $44,500 |
| 2023 | $1,810 | $53,900 | $9,400 | $44,500 |
| 2022 | $1,821 | $53,900 | $9,400 | $44,500 |
| 2021 | $1,820 | $53,900 | $9,400 | $44,500 |
| 2020 | $1,825 | $53,900 | $9,400 | $44,500 |
| 2019 | $2,349 | $53,900 | $9,400 | $44,500 |
| 2018 | $80 | $53,900 | $9,400 | $44,500 |
| 2017 | $1,686 | $53,900 | $9,400 | $44,500 |
| 2016 | $1,686 | $53,900 | $9,400 | $44,500 |
| 2015 | $1,581 | $53,900 | $9,400 | $44,500 |
| 2014 | $1,467 | $53,900 | $9,400 | $44,500 |
Agents Affiliated with this Home
-

Seller's Agent in 2020
Gail Wersten
RE/MAX
(302) 540-1512
2 in this area
65 Total Sales
-

Buyer's Agent in 2020
Dan Stein
Coldwell Banker Realty
(302) 559-0508
6 in this area
165 Total Sales
-

Seller's Agent in 2017
Jack Michael
BHHS Fox & Roach
(302) 220-0324
2 in this area
63 Total Sales
-
M
Seller Co-Listing Agent in 2017
MILLIE GUZMAN
BHHS Fox & Roach
(302) 765-8008
29 Total Sales
-

Seller's Agent in 2014
Will Webber
Empower Real Estate, LLC
(302) 354-0600
52 Total Sales
-
L
Buyer's Agent in 2014
Linette Carroll
Keller Williams Realty Wilmington
(302) 388-1796
10 Total Sales
Map
Source: Bright MLS
MLS Number: DENC493916
APN: 08-045.30-125
- 2307 Henlopen Ave
- 4416 Sharon Dr
- 4422 Sharon Dr
- 4435 Sandy Dr
- 2 W Redmont Rd
- 1735 Limestone Rd
- 3704 Lafayette St
- 30 Utah Rd Unit 31
- 1614 Telegraph Rd
- 3838 Eunice Ave
- 2124 Armour Dr
- 3834 Nancy Ave
- 3827 Nancy Ave
- 4818 Old Capitol Trail
- 2410 Calf Run Dr
- 67 Standiford Ct Unit 144
- 9 Standiford Ct Unit 172
- 18 Standiford Ct
- 4538 Pickwick Dr
- 3419 LOT 4 Old Capitol Trail
