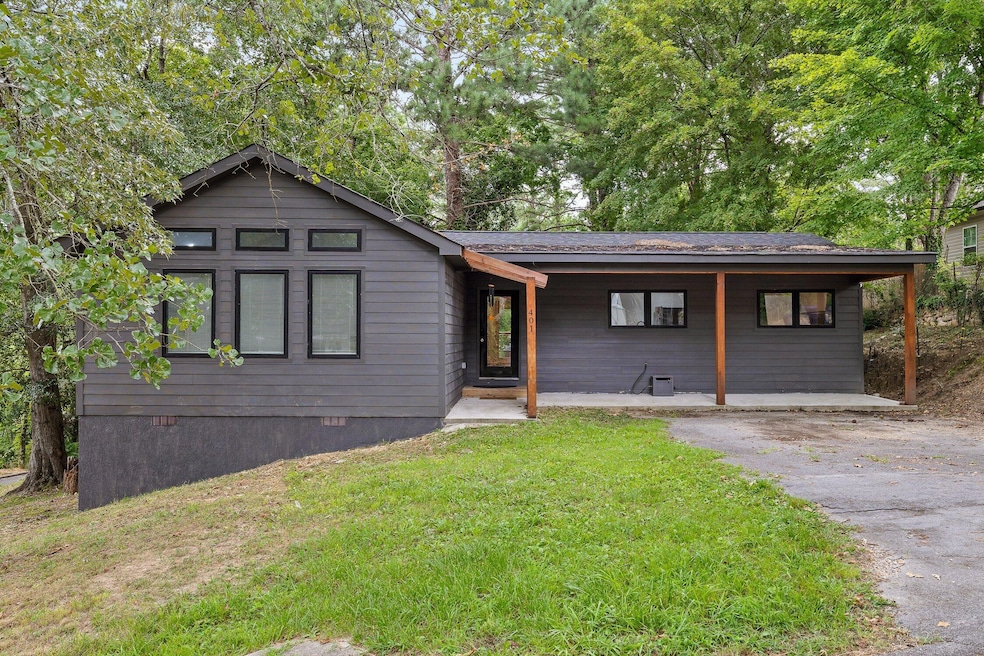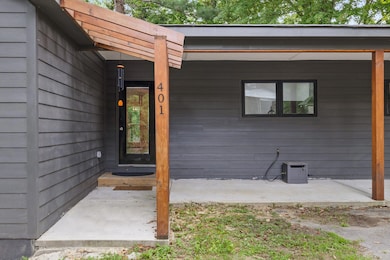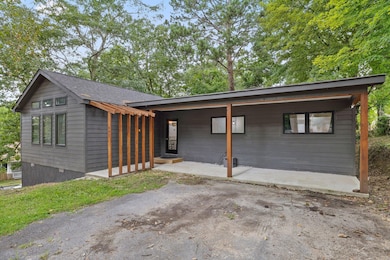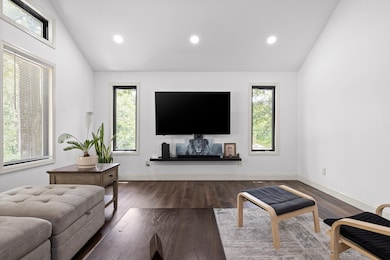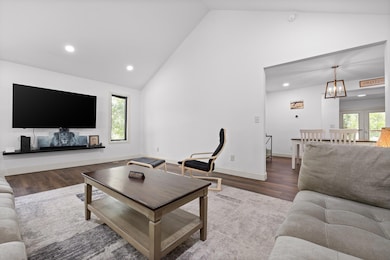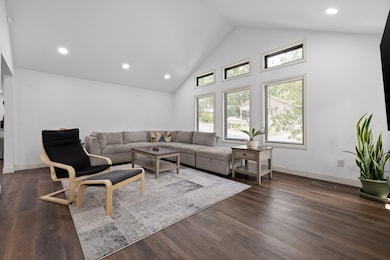
$299,000
- 3 Beds
- 1.5 Baths
- 1,328 Sq Ft
- 1142 Pierce St
- Chattanooga, TN
Welcome to 1142 Pierce Avenue—a beautifully maintained 3-bedroom, 2-bath home that perfectly blends comfort, and functionality. From the moment you arrive, you'll be greeted by a large front porch, perfect for morning coffee or relaxing evenings.Step inside to an inviting open floor plan, ideal for entertaining or everyday living. The spacious living area flows seamlessly into the dining
Joyce Smith Keller Williams Realty
