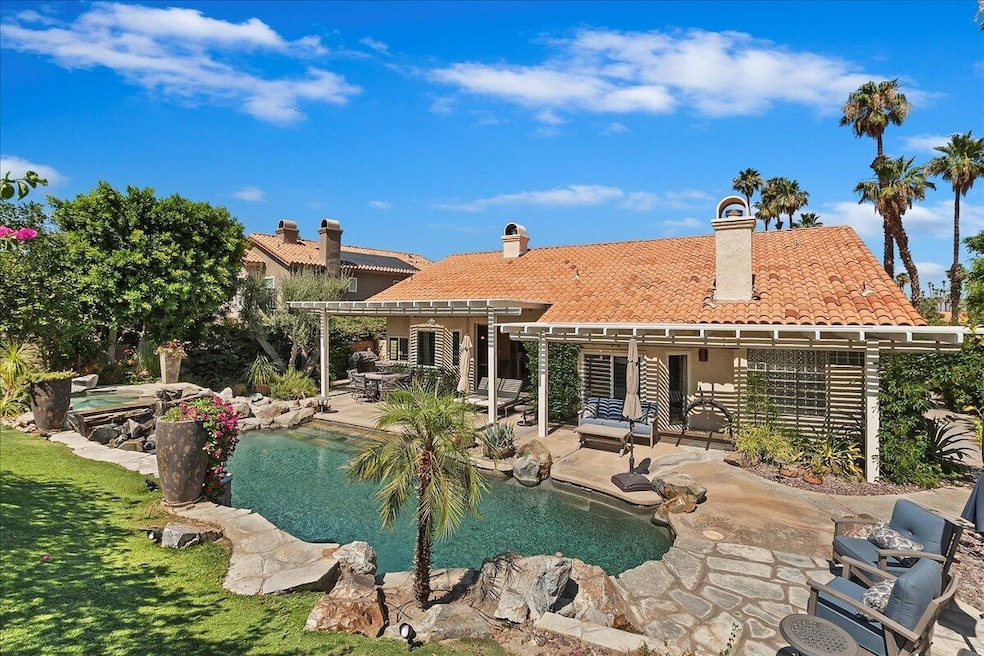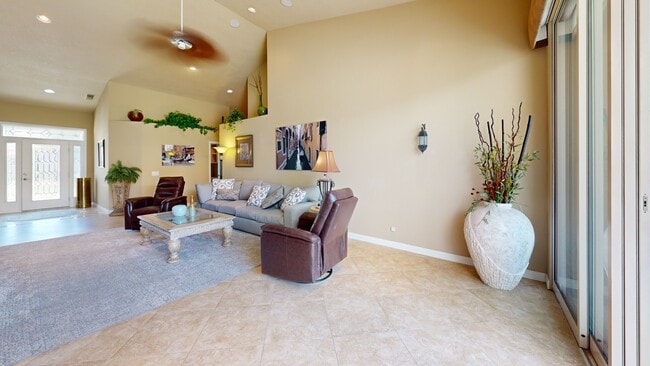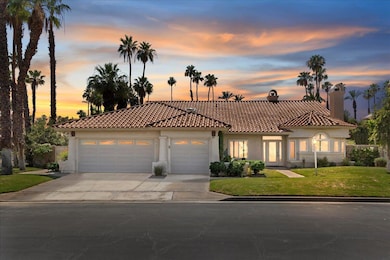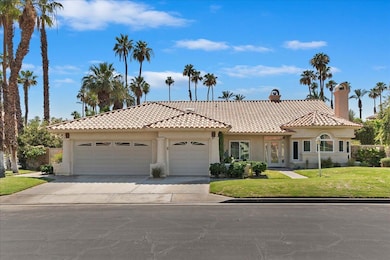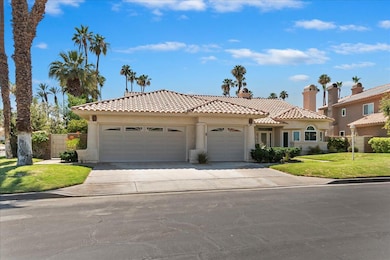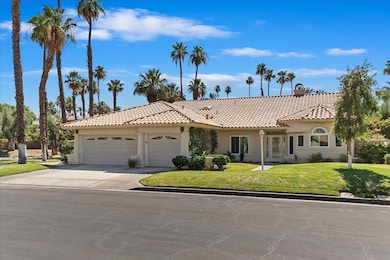
401 Cypress Point Dr Palm Desert, CA 92211
Desert Falls NeighborhoodEstimated payment $5,985/month
Highlights
- Fitness Center
- Heated In Ground Pool
- Gated Community
- James Earl Carter Elementary School Rated A-
- All Bedrooms Downstairs
- Updated Kitchen
About This Home
Wow! A major price reduction. $50,000! Now that's what I would call a motivated Seller. This single-family home is situated on almost 1/3 acre in a very secure neighborhood. 3 bedrooms and den/office that can easily be converted to a 4th bedroom. An open floor plan. The living room and family room both have their own fireplace. The kitchen has the latest in appliances including a gas cooktop along with cupboard space galore. You'll love the countertops. Bathrooms have been updated. Spacious bedrooms decorated in the best of taste. A double garage along with a separate golf cart garage. The landscaping is gorgeous and features a tree lined archway along the side of the home. You are part of the master HOA, thus you have access to golf, pickle ball, tennis, the clubhouse, etc. Now, the best for last. The back yard and pool area. It's right out of the movies. Your very own playground. Large, saltwater, concrete pool with a spa the is elevated about 4 ft. above the pool allowing the sound of a private waterfall.This home exudes warmth and love. Don't miss your opportunity to own this private oasis in the desert
Listing Agent
Team Michael Hilgenberg w/ Keller Will
Keller Williams Realty License #00938044 Listed on: 06/06/2025

Home Details
Home Type
- Single Family
Est. Annual Taxes
- $10,978
Year Built
- Built in 1989
Lot Details
- 0.28 Acre Lot
- East Facing Home
- Stucco Fence
- Landscaped
- Private Lot
- Corner Lot
- Level Lot
- Sprinklers on Timer
- Lawn
- Front Yard
HOA Fees
- $743 Monthly HOA Fees
Home Design
- Mediterranean Architecture
- Slab Foundation
- Tile Roof
- Stucco Exterior
Interior Spaces
- 2,302 Sq Ft Home
- 2-Story Property
- Open Floorplan
- Furnished
- High Ceiling
- Gas Log Fireplace
- Stone Fireplace
- Awning
- Shutters
- Sliding Doors
- Entrance Foyer
- Family Room with Fireplace
- 2 Fireplaces
- Living Room with Fireplace
- Combination Dining and Living Room
- Den
Kitchen
- Updated Kitchen
- Gas Cooktop
- Range Hood
- Recirculated Exhaust Fan
- Microwave
- Water Line To Refrigerator
- Dishwasher
- Kitchen Island
- Granite Countertops
- Disposal
Flooring
- Carpet
- Vinyl
Bedrooms and Bathrooms
- 4 Bedrooms
- All Bedrooms Down
- Linen Closet
- Walk-In Closet
- Remodeled Bathroom
- Jack-and-Jill Bathroom
- 3 Full Bathrooms
- Double Vanity
Laundry
- Laundry Room
- Dryer
- Washer
Parking
- 2 Car Detached Garage
- Garage Door Opener
- Driveway
- Golf Cart Garage
Pool
- Heated In Ground Pool
- Heated Spa
- Outdoor Pool
- Above Ground Spa
- Waterfall Pool Feature
- Fence Around Pool
- Pool Sweep
Utilities
- Zoned Heating and Cooling System
- Heating System Uses Natural Gas
- Underground Utilities
- Property is located within a water district
- Gas Water Heater
- Central Water Heater
- Cable TV Available
Additional Features
- Covered Patio or Porch
- Ground Level
Listing and Financial Details
- Assessor Parcel Number 626310005
Community Details
Overview
- Association fees include cable TV, security
- Desert Falls The Lin Subdivision
- Planned Unit Development
Amenities
- Clubhouse
Recreation
- Tennis Courts
- Fitness Center
Security
- Controlled Access
- Gated Community
Matterport 3D Tour
Floorplan
Map
Home Values in the Area
Average Home Value in this Area
Tax History
| Year | Tax Paid | Tax Assessment Tax Assessment Total Assessment is a certain percentage of the fair market value that is determined by local assessors to be the total taxable value of land and additions on the property. | Land | Improvement |
|---|---|---|---|---|
| 2025 | $10,978 | $856,799 | $214,202 | $642,597 |
| 2023 | $10,978 | $580,067 | $145,016 | $435,051 |
| 2022 | $7,516 | $568,694 | $142,173 | $426,521 |
| 2021 | $7,335 | $557,544 | $139,386 | $418,158 |
| 2020 | $7,203 | $551,828 | $137,957 | $413,871 |
| 2019 | $7,069 | $541,008 | $135,252 | $405,756 |
| 2018 | $6,939 | $530,400 | $132,600 | $397,800 |
| 2017 | $6,799 | $520,000 | $130,000 | $390,000 |
| 2016 | $6,275 | $480,000 | $144,000 | $336,000 |
| 2015 | $5,652 | $421,000 | $126,000 | $295,000 |
| 2014 | $5,635 | $427,000 | $128,000 | $299,000 |
Property History
| Date | Event | Price | List to Sale | Price per Sq Ft | Prior Sale |
|---|---|---|---|---|---|
| 10/23/2025 10/23/25 | Price Changed | $825,000 | -5.7% | $358 / Sq Ft | |
| 06/06/2025 06/06/25 | For Sale | $875,000 | +2.9% | $380 / Sq Ft | |
| 11/21/2023 11/21/23 | Sold | $850,000 | -5.0% | $369 / Sq Ft | View Prior Sale |
| 10/18/2023 10/18/23 | For Sale | $895,000 | +72.1% | $389 / Sq Ft | |
| 07/19/2016 07/19/16 | Sold | $520,000 | -4.6% | $226 / Sq Ft | View Prior Sale |
| 06/01/2016 06/01/16 | Pending | -- | -- | -- | |
| 09/29/2015 09/29/15 | For Sale | $545,000 | +11.5% | $237 / Sq Ft | |
| 04/16/2012 04/16/12 | Sold | $489,000 | -2.2% | $212 / Sq Ft | View Prior Sale |
| 03/19/2012 03/19/12 | Pending | -- | -- | -- | |
| 03/14/2012 03/14/12 | For Sale | $499,900 | -- | $217 / Sq Ft |
Purchase History
| Date | Type | Sale Price | Title Company |
|---|---|---|---|
| Grant Deed | $840,000 | Orange Coast Title | |
| Grant Deed | $520,000 | Lawyers Title | |
| Grant Deed | $489,000 | Lawyers Title Ie | |
| Grant Deed | $600,000 | New Century Title Company | |
| Grant Deed | $533,000 | North American Title Co | |
| Quit Claim Deed | -- | -- | |
| Interfamily Deed Transfer | -- | Stewart Title | |
| Grant Deed | $405,000 | Stewart Title | |
| Grant Deed | $340,000 | Old Republic Title Company | |
| Interfamily Deed Transfer | -- | -- | |
| Grant Deed | $207,500 | Orange Coast Title Co |
Mortgage History
| Date | Status | Loan Amount | Loan Type |
|---|---|---|---|
| Previous Owner | $370,000 | New Conventional | |
| Previous Owner | $300,700 | No Value Available | |
| Previous Owner | $289,000 | No Value Available | |
| Previous Owner | $125,000 | No Value Available | |
| Closed | $63,759 | No Value Available |
About the Listing Agent

Team Michael Keller Williams is the Real Estate Team of Choice here in the greater Palm Springs area. As quickly as the valley grows and changes, the team works as a whole to stay above the real estate curves. Whether it is a primary residence, second home or an investment property , there is a member of our team to fit every niche.
A full service team which includes listing agents, buyers agents and a dynamic administrative staff which consists of a team leader, office manager and
Team Michael's Other Listings
Source: California Desert Association of REALTORS®
MLS Number: 219134754
APN: 626-310-005
- 403 Cypress Point Dr
- 407 Cypress Point Dr
- 370 Cypress Point Dr
- 404 Links Dr
- 230 Augusta Dr
- 201 Augusta Dr
- 38830 Desert Mirage Dr
- 667 Vista Lago Cir N
- 38610 Desert Mirage Dr
- 340 Vista Royale Dr
- 529 Desert Falls Dr N
- 678 Vista Lago Cir N
- 510 Desert Falls Dr N
- 684 Vista Lago Cir N
- 491 Desert Falls Dr N
- 688 Vista Lago Cir N
- 618 Vista Lago Cir N Unit 618
- 11 Hillcrest Dr
- 280 Vista Royale Cir W
- 480 Evergreen Ash
- 364 Oakmont Dr
- 551 Desert Falls Dr N
- 351 Augusta Dr
- 651 Vista Lago Cir N
- 37600 College Dr
- 678 Vista Lago Cir N
- 289 Vista Royale Cir W
- 688 Vista Lago Cir N
- 269 Vista Royale Cir W
- 480 Evergreen Ash
- 259 Vista Royale Cir W
- 248 Vista Royale Cir W
- 237 Vista Royale Cir W
- 270 Vista Royale Cir E
- 29 Covington Dr
- 260 Vista Royale Cir E
- 432 Desert Falls Dr N
- 413 Desert Falls Dr N
- 781 Montana Vista Dr
- 76273 Cornell Way
