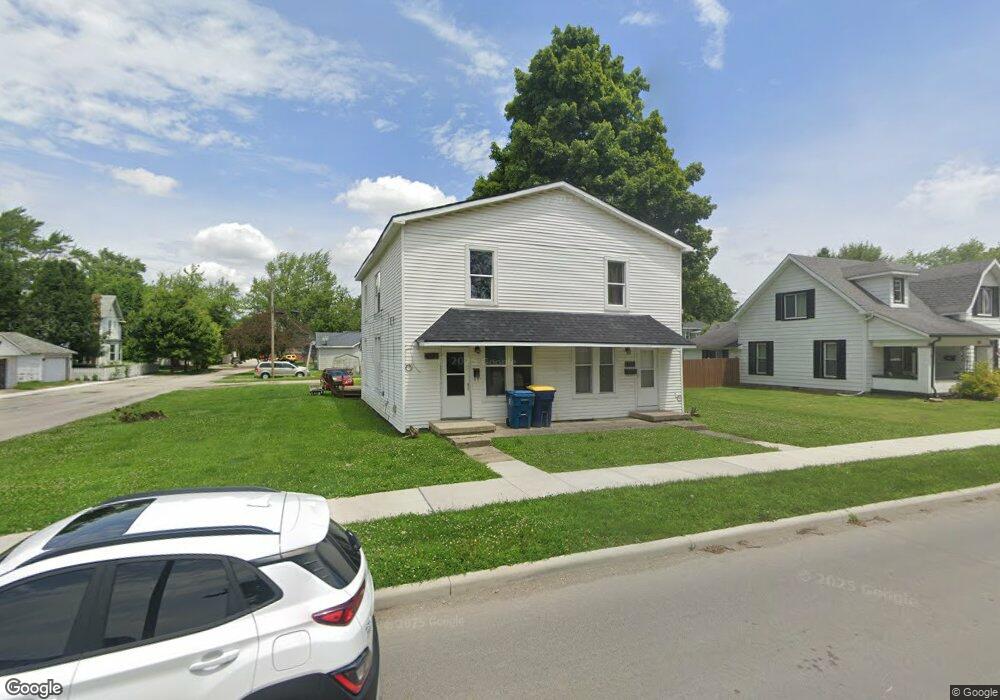401 E 6th St Sheridan, IN 46069
Estimated Value: $208,000 - $351,209
4
Beds
1
Bath
2,304
Sq Ft
$112/Sq Ft
Est. Value
About This Home
This home is located at 401 E 6th St, Sheridan, IN 46069 and is currently estimated at $257,802, approximately $111 per square foot. 401 E 6th St is a home located in Hamilton County with nearby schools including Sheridan Elementary School, Sheridan Middle School, and Sheridan High School.
Ownership History
Date
Name
Owned For
Owner Type
Purchase Details
Closed on
Jun 20, 2022
Sold by
Flint Jeffery A
Bought by
Flint Rentals Llc
Current Estimated Value
Purchase Details
Closed on
Mar 24, 2021
Sold by
J & S Flint Properties Llc
Bought by
Flint Jeffery A
Purchase Details
Closed on
Dec 3, 2015
Sold by
Flint Jeff
Bought by
The J & S Flint Properties Llc
Purchase Details
Closed on
Jun 28, 2013
Sold by
Fannie Mae
Bought by
Flint Jeff
Home Financials for this Owner
Home Financials are based on the most recent Mortgage that was taken out on this home.
Original Mortgage
$52,500
Interest Rate
3.62%
Mortgage Type
Future Advance Clause Open End Mortgage
Purchase Details
Closed on
Feb 21, 2013
Sold by
Williams Thomas and Bank Of America Na
Bought by
Fannie Mae and Federal National Mortgage Association
Purchase Details
Closed on
Jan 17, 2006
Sold by
Long Jeffrey K and Long Julie A
Bought by
Williams Thomas and Williams Tracie
Home Financials for this Owner
Home Financials are based on the most recent Mortgage that was taken out on this home.
Original Mortgage
$90,400
Interest Rate
6.42%
Mortgage Type
Fannie Mae Freddie Mac
Create a Home Valuation Report for This Property
The Home Valuation Report is an in-depth analysis detailing your home's value as well as a comparison with similar homes in the area
Home Values in the Area
Average Home Value in this Area
Purchase History
| Date | Buyer | Sale Price | Title Company |
|---|---|---|---|
| Flint Rentals Llc | -- | None Listed On Document | |
| Flint Jeffery A | -- | None Available | |
| The J & S Flint Properties Llc | -- | Attorney | |
| Flint Jeff | -- | None Available | |
| Fannie Mae | $120,008 | None Available | |
| Williams Thomas | -- | Lawyers Title Ins |
Source: Public Records
Mortgage History
| Date | Status | Borrower | Loan Amount |
|---|---|---|---|
| Previous Owner | Flint Jeff | $52,500 | |
| Previous Owner | Williams Thomas | $90,400 |
Source: Public Records
Tax History Compared to Growth
Tax History
| Year | Tax Paid | Tax Assessment Tax Assessment Total Assessment is a certain percentage of the fair market value that is determined by local assessors to be the total taxable value of land and additions on the property. | Land | Improvement |
|---|---|---|---|---|
| 2024 | $3,384 | $154,800 | $36,300 | $118,500 |
| 2023 | $3,409 | $150,400 | $36,300 | $114,100 |
| 2022 | $3,149 | $137,300 | $36,300 | $101,000 |
| 2021 | $2,969 | $129,300 | $36,300 | $93,000 |
| 2020 | $2,859 | $124,400 | $36,300 | $88,100 |
| 2019 | $2,819 | $122,600 | $15,200 | $107,400 |
| 2018 | $4,267 | $114,200 | $15,200 | $99,000 |
| 2017 | $6,558 | $104,900 | $15,200 | $89,700 |
| 2016 | $3,683 | $104,900 | $15,200 | $89,700 |
| 2014 | $1,833 | $83,700 | $16,600 | $67,100 |
| 2013 | $1,833 | $83,700 | $16,600 | $67,100 |
Source: Public Records
Map
Nearby Homes
- 903&905 S Georgia St
- 600 S Georgia St
- 400 S Georgia St
- 514 E 2nd St
- 24145 Hinesley Rd
- 1141 S Malott St
- 390 W State Road 38
- 407 W 8th St
- 405 W 3rd St
- 707 S Hamilton Ave
- 2710 W State Road 38
- 24453 Kercheval St
- 700 W 2nd St
- Harmony Plan at Centre Place
- Stamford Plan at Centre Place
- Henley Plan at Centre Place
- Chatham Plan at Centre Place
- Holcombe Plan at Centre Place
- Aldridge Plan at Centre Place
- 24498 Godby St
