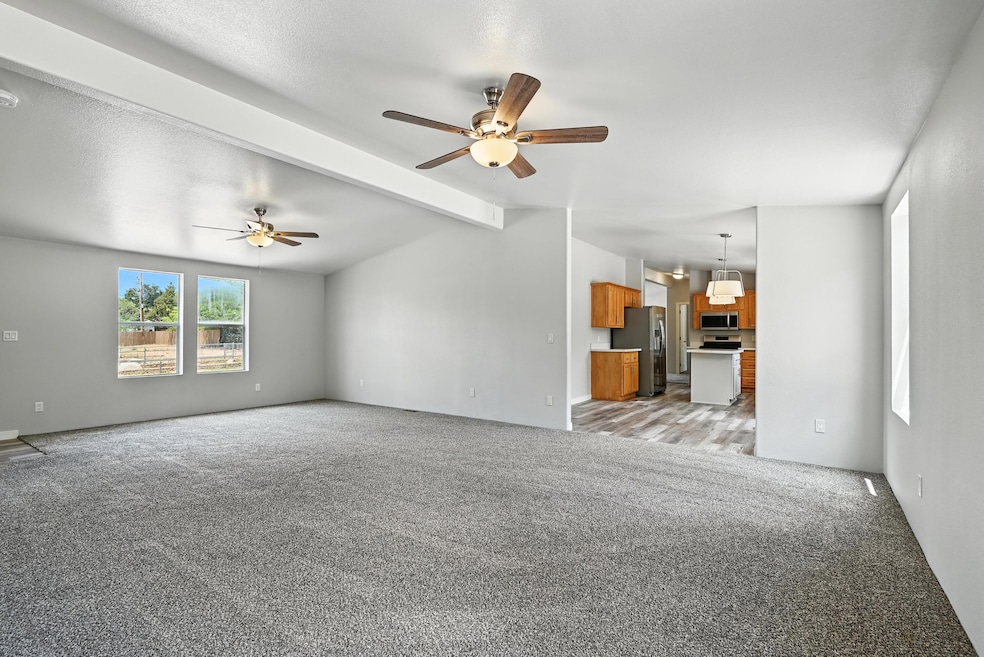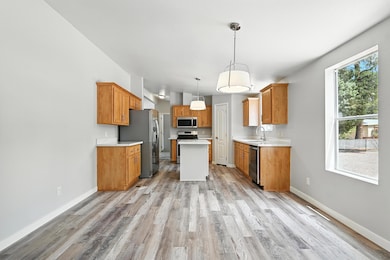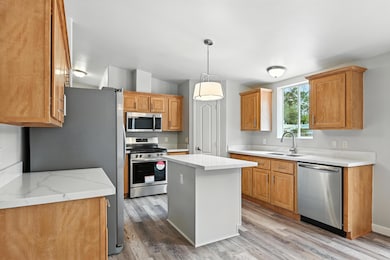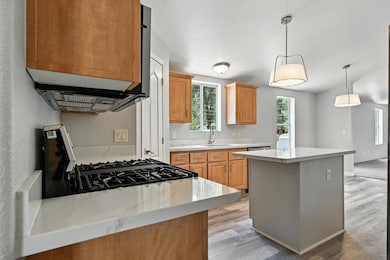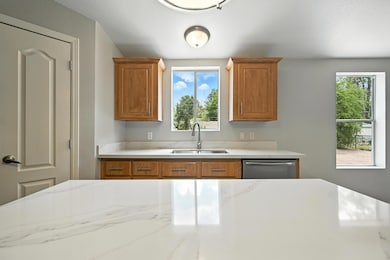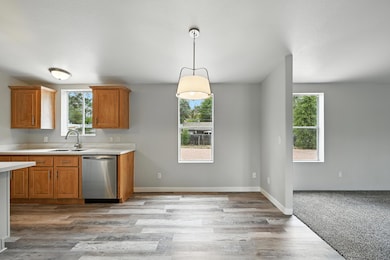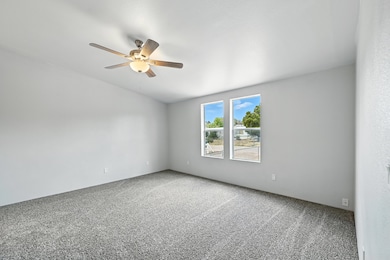401 E McKamey St Payson, AZ 85541
Estimated payment $2,210/month
Highlights
- RV Access or Parking
- No HOA
- Porch
- Vaulted Ceiling
- Formal Dining Room
- Double Pane Windows
About This Home
Affordable Comfort in the Heart of Payson!WOW! An incredible opportunity has opened up for you to own a beautifully updated, move-in-ready home right in the center of Payson, Arizona. This affordable property is perfect for a growing family, a vacation getaway, or an investor seeking a high-demand rental.Boasting four bedrooms and two full bathrooms, this spacious home offers dual living areas with both a dedicated living room and a separate family room--providing plenty of space for entertaining, relaxation, and family activities. Situated on a level 0.31-acre lot, you'll enjoy a private yard and the benefit of your own water well, giving you freedom and lower water costs!This is not a fixer-upper--it's completely refreshed and waiting for you today!***Key Features and UpdatesSpacious Layout: 4 Bedrooms and 2 Bathrooms.***Dual Living Areas: Separate Living Room and a large Family Room.***Level Lot: Situated on a usable, level 0.31-acre lot.***Affordable Water: Includes its own private well for cost-effective water access.***Brand New Updates Throughout:***New Interior and Exterior Paint.***New Carpet and Plank Flooring.***Brand New Stainless Steel (SS) Appliances.***New Washer and Dryer.***New fixtures throughout***Prime Location: Located right in the heart of Payson, AZ.Move-In Ready: Absolutely no work needed--start enjoying mountain life immediately!Don't miss this rare chance for an updated, spacious, and highly functional home in a fantastic Payson location.
Property Details
Home Type
- Manufactured Home
Est. Annual Taxes
- $1,224
Year Built
- Built in 2000
Lot Details
- 0.31 Acre Lot
- Lot Dimensions are 105'x130'x105'x130'
- East Facing Home
- Partially Fenced Property
- Chain Link Fence
- Landscaped
Parking
- RV Access or Parking
Home Design
- Wood Frame Construction
- Asphalt Shingled Roof
- Wood Siding
Interior Spaces
- 1,976 Sq Ft Home
- 1-Story Property
- Vaulted Ceiling
- Ceiling Fan
- Double Pane Windows
- Family Room
- Formal Dining Room
- Vinyl Flooring
Kitchen
- Gas Range
- Dishwasher
- Kitchen Island
Bedrooms and Bathrooms
- 4 Bedrooms
- Split Bedroom Floorplan
- 2 Full Bathrooms
Laundry
- Laundry in Utility Room
- Dryer
- Washer
Utilities
- Forced Air Heating and Cooling System
- Internet Available
- Phone Available
- Cable TV Available
Additional Features
- No Interior Steps
- Porch
- Manufactured Home
Community Details
- No Home Owners Association
Listing and Financial Details
- Tax Lot 87
- Assessor Parcel Number 304-04-235
Map
Home Values in the Area
Average Home Value in this Area
Property History
| Date | Event | Price | List to Sale | Price per Sq Ft |
|---|---|---|---|---|
| 07/04/2025 07/04/25 | For Sale | $400,000 | -- | $202 / Sq Ft |
Source: Central Arizona Association of REALTORS®
MLS Number: 92549
- 505 E McKamey St
- 506 E McKamey St
- 804 S Santa fe Cir
- 701 S Coeur d Alene Ln
- 608 S Ponderosa St
- 812 S Boulder Cir
- 404 E Bonita St
- 401 S Mariposa St
- 608 E Wade Ln
- 511 S Beeline Hwy
- 601 E Bonita St
- 107 E Bonita St Unit 16
- 309 S Ponderosa St
- 604 E Bonita St
- 201 W Longhorn Rd
- 201 W Longhorn Rd
- 408 S Beeline Hwy Unit A & B
- 608 E Bonita St
- 703 E Frontier St Unit 21
- 705 E Miller Rd Unit 18
- 117 E Main St
- 807 S Beeline Hwy Unit A
- 217 W Estate Ln
- 605 N Spur Dr
- 938 W Madera Ln
- 1106 N Beeline Hwy Unit A
- 1114 N Bavarian Way
- 100 E Glade Ln
- 906 N Autumn Sage Ct
- 2609 E Pine Island Ln
- 804 N Grapevine Dr
- 805 N Grapevine Cir
- 8871 W Wild Turkey Ln
- 1042 S Hunter Creek Dr Unit 2
- 1042 S Hunter Creek Dr Unit 1
