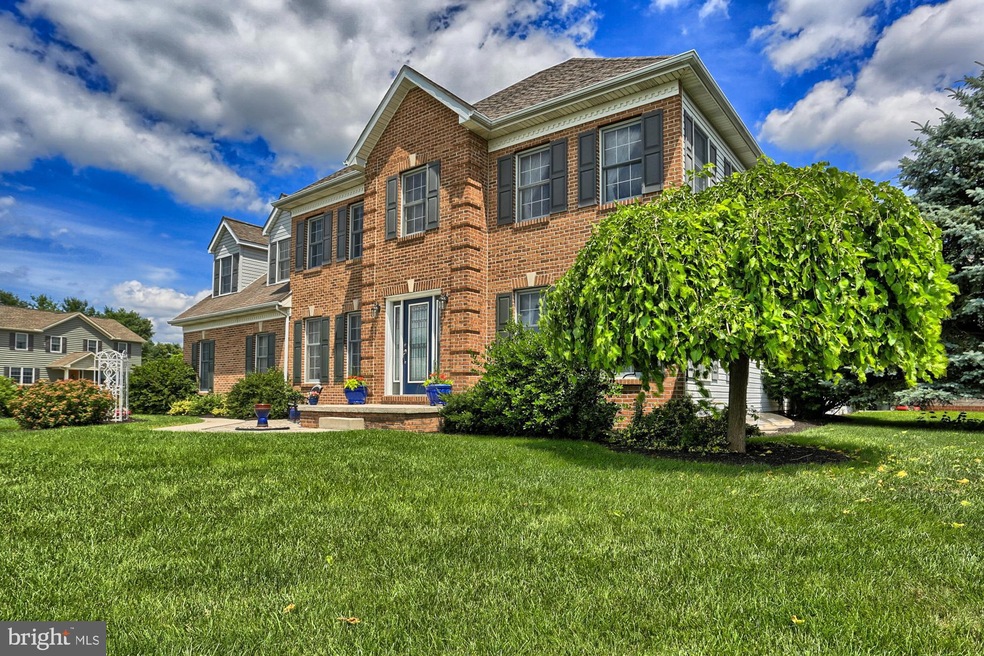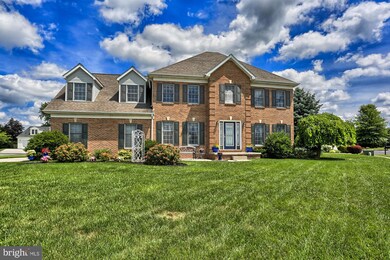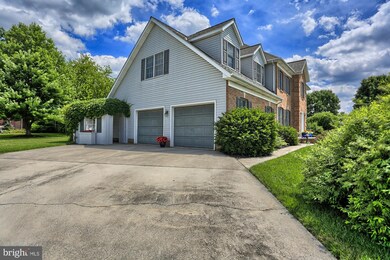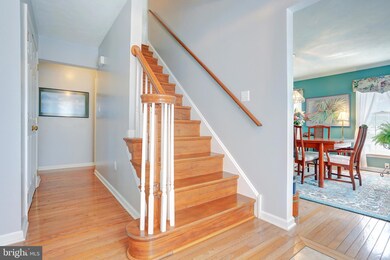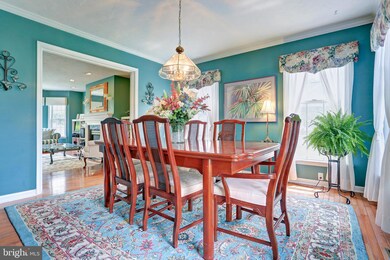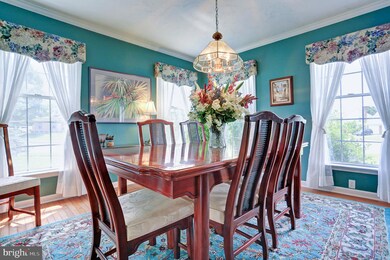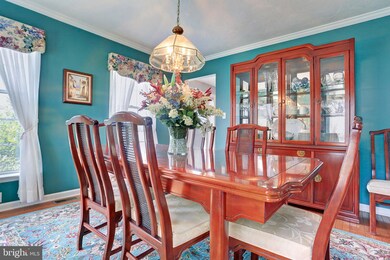
401 Hedgerow Ct Hanover, PA 17331
Hanover Historic District NeighborhoodEstimated Value: $449,000 - $491,000
Highlights
- Colonial Architecture
- Wood Flooring
- No HOA
- Clearview Elementary School Rated A-
- Corner Lot
- Upgraded Countertops
About This Home
As of March 2019Stunning 4 bedroom colonial in a great location. Minutes to shopping, schools, recreation and more. Living room with glass french doors and track lighting. Pocket glass doors can be closed to separate the dining room from the family room, which offers a gas fireplace, wet bar with granite tile and bay window. Exit from there to the back yard or from the kitchen which features cherry cabinets, granite tile counters and 2 pantries. Laundry area leads to oversized side loading 2 car garage. Fully landscaped back yard is nicely appointed with decking and bricked patio. Gazebo entrance into the back yard features a sitting area with a window. Privacy fencing is draped in Engelman Ivy. Yard extends 18 inches beyond the fence. Hardwood stairs lead to the upper floor with 2 master suites. The 1st features a tray ceiling, 2 walk-in closets and master bath complete with jetted tub, separate shower, and 2 sinks. Pull down attic storage and attic fans are thermostatically controlled. Office space or nursery off the master with hallway access. The 2nd master suite offers a walk-in closet, private ensuite bathroom and bay window accent. The 2 large additional bedrooms share a Jack 'n Jill walk-in closet and both have access to under attic storage areas. 3rd full bath off the hallway. Lower level basement entertainment area with tile floors offers an X-large space. Storage room completes the basement. New Furnace and air coils in 2012. Hot water heaters in 2010. 30 year roof replaced in 2008. Call to see this home today!
Last Agent to Sell the Property
Berkshire Hathaway HomeServices Homesale Realty License #AB050221L Listed on: 06/25/2018

Last Buyer's Agent
Berkshire Hathaway HomeServices Homesale Realty License #AB050221L Listed on: 06/25/2018

Home Details
Home Type
- Single Family
Year Built
- Built in 1994
Lot Details
- 9,553 Sq Ft Lot
- Corner Lot
Parking
- 2 Car Attached Garage
- Oversized Parking
- Side Facing Garage
- Garage Door Opener
- Driveway
Home Design
- Colonial Architecture
- Brick Exterior Construction
- Asphalt Roof
- Vinyl Siding
Interior Spaces
- Property has 2 Levels
- Built-In Features
- Bar
- Crown Molding
- Ceiling Fan
- Skylights
- Recessed Lighting
- Gas Fireplace
- Window Treatments
- Entrance Foyer
- Family Room
- Living Room
- Formal Dining Room
- Den
- Game Room
- Storage Room
- Basement Fills Entire Space Under The House
Kitchen
- Breakfast Area or Nook
- Eat-In Kitchen
- Self-Cleaning Oven
- Microwave
- Dishwasher
- Kitchen Island
- Upgraded Countertops
- Disposal
Flooring
- Wood
- Carpet
- Ceramic Tile
Bedrooms and Bathrooms
- 4 Bedrooms
- En-Suite Bathroom
- Walk-In Closet
- Walk-in Shower
Laundry
- Laundry Room
- Laundry on main level
- Dryer
- Washer
Schools
- Clearview Elementary School
- Hanover Middle School
- Hanover High School
Utilities
- Forced Air Heating and Cooling System
- Natural Gas Water Heater
Community Details
- No Home Owners Association
- Foxwood/Clearview Subdivision
Listing and Financial Details
- Tax Lot 0028
- Assessor Parcel Number 67-000-20-0028-00-00000
Ownership History
Purchase Details
Home Financials for this Owner
Home Financials are based on the most recent Mortgage that was taken out on this home.Purchase Details
Home Financials for this Owner
Home Financials are based on the most recent Mortgage that was taken out on this home.Purchase Details
Similar Homes in Hanover, PA
Home Values in the Area
Average Home Value in this Area
Purchase History
| Date | Buyer | Sale Price | Title Company |
|---|---|---|---|
| Plank Curtis A | $315,000 | None Available | |
| Colley Michael A R | $220,000 | -- | |
| Calhoun David L | $32,900 | -- |
Mortgage History
| Date | Status | Borrower | Loan Amount |
|---|---|---|---|
| Open | Plank Curtis A | $93,000 | |
| Open | Plank Echo R | $260,000 | |
| Closed | Plank Curtis A | $252,000 | |
| Previous Owner | Colley Michael A R | $200,000 | |
| Previous Owner | Colley Michael A R | $40,000 | |
| Closed | Colley Michael A R | $50,000 |
Property History
| Date | Event | Price | Change | Sq Ft Price |
|---|---|---|---|---|
| 03/14/2019 03/14/19 | Sold | $315,000 | -4.5% | $87 / Sq Ft |
| 12/26/2018 12/26/18 | Pending | -- | -- | -- |
| 06/25/2018 06/25/18 | For Sale | $329,900 | -- | $91 / Sq Ft |
Tax History Compared to Growth
Tax History
| Year | Tax Paid | Tax Assessment Tax Assessment Total Assessment is a certain percentage of the fair market value that is determined by local assessors to be the total taxable value of land and additions on the property. | Land | Improvement |
|---|---|---|---|---|
| 2025 | $10,190 | $278,340 | $43,940 | $234,400 |
| 2024 | $10,112 | $278,340 | $43,940 | $234,400 |
| 2023 | $10,034 | $278,340 | $43,940 | $234,400 |
| 2022 | $9,912 | $278,340 | $43,940 | $234,400 |
| 2021 | $9,633 | $278,340 | $43,940 | $234,400 |
| 2020 | $9,633 | $278,340 | $43,940 | $234,400 |
| 2019 | $9,483 | $278,340 | $43,940 | $234,400 |
| 2018 | $9,308 | $278,340 | $43,940 | $234,400 |
| 2017 | $9,132 | $278,340 | $43,940 | $234,400 |
| 2016 | $0 | $278,340 | $43,940 | $234,400 |
| 2015 | -- | $278,340 | $43,940 | $234,400 |
| 2014 | -- | $278,340 | $43,940 | $234,400 |
Agents Affiliated with this Home
-
Mary Price

Seller's Agent in 2019
Mary Price
Berkshire Hathaway HomeServices Homesale Realty
(717) 451-2744
20 in this area
138 Total Sales
Map
Source: Bright MLS
MLS Number: 1001937134
APN: 67-000-20-0028.00-00000
- 636 Northland Dr Unit 125
- 442 Parkview Ln Unit 50
- 408 Parkview Ln Unit 33
- 406 Clearview Rd
- 302 Deguy Ave
- 7 Holly Ct
- 355 George St
- 837 Broadway
- 1329 Broadway
- 1328 E Walnut St
- 209 Keagy Ave
- 1440 Broadway
- 213 Kennedy Ct
- 703 Grant Dr
- 217 Willow St
- 705 Hemlock Ct
- 735 Washington Ave
- 213 Sunset Ave
- 100 West Ave
- 855 Blossom Dr
- 401 Hedgerow Ct
- 402 Wilson Ave
- 403 Hedgerow Ct
- 400 Hedgerow Ct
- 361 Foxleigh Dr
- 402 Hedgerow Ct
- 401 Steeplechase Ct
- 405 Hedgerow Ct
- 404 Hedgerow Ct
- 354 Foxleigh Dr
- 359 Foxleigh Dr
- 403 Steeplechase Ct
- 400 Steeplechase Ct
- 402 Steeplechase Ct
- 396 Wilson Ave
- 415 Wilson Ave
- 352 Foxleigh Dr
- 405 Steeplechase Ct
- 357 Foxleigh Dr
- 407 Steeplechase Ct
