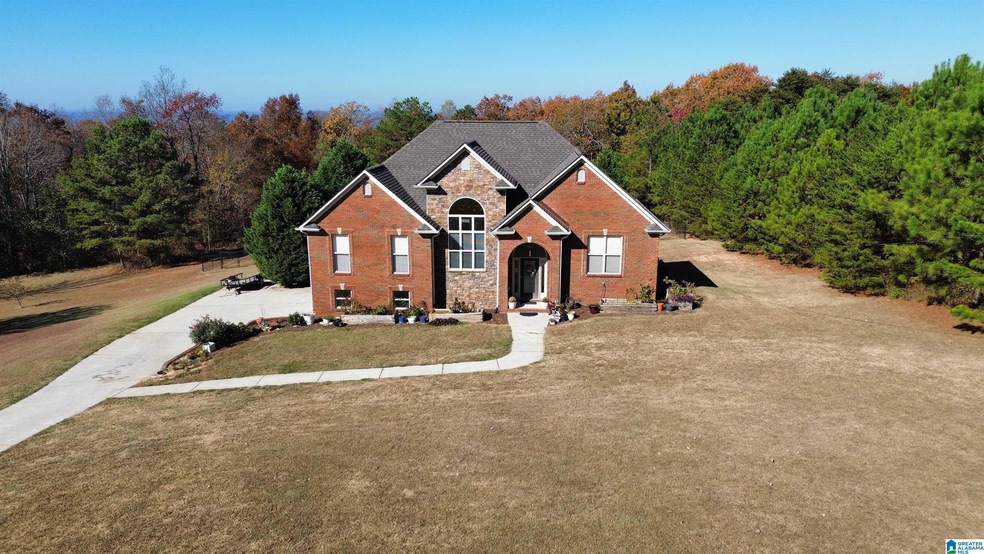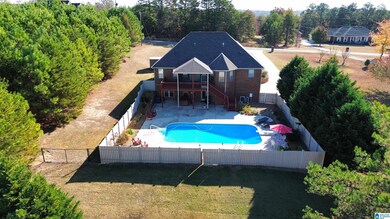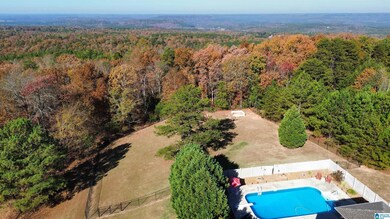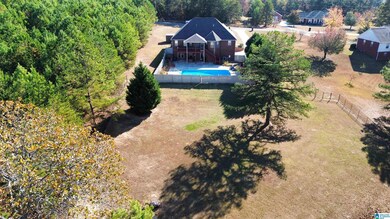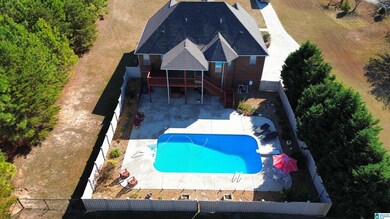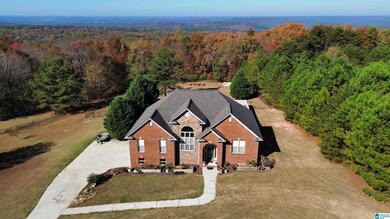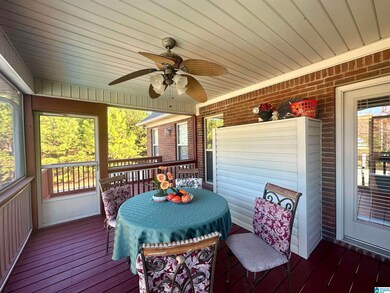
401 High Pointe Dr Hayden, AL 35079
Highlights
- In Ground Pool
- Mountain View
- Wood Flooring
- Hayden Primary School Rated 9+
- Covered Deck
- Attic
About This Home
As of April 2024It's almost POOL WEATHER! This amazing 3 bedroom 3 bath Hayden home with brand new roof has everything on the wish list. From its picturesque mountain view, flat fenced yard, and in-ground salt water pool this home certainly checks off all of the boxes on the list. Inside you will find a large living room open to the kitchen which has granite counter tops and custom cabinets. The large master bedroom/bath is really a master suite due to its space. Downstairs is an enormous but cozy den and 3rd full bath. Also downstairs is a full-size office/study but could easily be used like a 4th bedroom. The unfinished basement has room for large vehicles and all of your extra toys. The roof was replaced in October 2023. Other improvements in recent years include a new HVAC unit, hardwood floors, and top of the line new carpet in the downstairs den. Make plans to see 401 High Pointe Drive! This is a magnificent Hayden home located close to I-65.
Home Details
Home Type
- Single Family
Est. Annual Taxes
- $912
Year Built
- Built in 2009
Lot Details
- 1.21 Acre Lot
- Fenced Yard
Parking
- 2 Car Garage
- Basement Garage
- Side Facing Garage
Home Design
- Four Sided Brick Exterior Elevation
Interior Spaces
- 1-Story Property
- Recessed Lighting
- Fireplace Features Blower Fan
- Electric Fireplace
- Living Room with Fireplace
- Home Office
- Wood Flooring
- Mountain Views
- Pull Down Stairs to Attic
Kitchen
- Electric Cooktop
- Dishwasher
- Solid Surface Countertops
Bedrooms and Bathrooms
- 3 Bedrooms
- Split Bedroom Floorplan
- 3 Full Bathrooms
Laundry
- Laundry Room
- Laundry on main level
- Washer and Electric Dryer Hookup
Basement
- Basement Fills Entire Space Under The House
- Recreation or Family Area in Basement
Pool
- In Ground Pool
- Saltwater Pool
Outdoor Features
- Covered Deck
Schools
- Hayden Elementary And Middle School
- Hayden High School
Utilities
- Central Heating and Cooling System
- Underground Utilities
- Electric Water Heater
- Septic Tank
Community Details
- $13 Other Monthly Fees
Listing and Financial Details
- Visit Down Payment Resource Website
- Assessor Parcel Number 23-08-28-0-002-002.029
Ownership History
Purchase Details
Home Financials for this Owner
Home Financials are based on the most recent Mortgage that was taken out on this home.Purchase Details
Home Financials for this Owner
Home Financials are based on the most recent Mortgage that was taken out on this home.Purchase Details
Home Financials for this Owner
Home Financials are based on the most recent Mortgage that was taken out on this home.Purchase Details
Similar Homes in the area
Home Values in the Area
Average Home Value in this Area
Purchase History
| Date | Type | Sale Price | Title Company |
|---|---|---|---|
| Warranty Deed | $448,000 | None Listed On Document | |
| Warranty Deed | -- | -- | |
| Warranty Deed | -- | -- | |
| Survivorship Deed | $38,500 | -- |
Mortgage History
| Date | Status | Loan Amount | Loan Type |
|---|---|---|---|
| Previous Owner | $200,000 | Credit Line Revolving | |
| Previous Owner | $255,290 | No Value Available | |
| Previous Owner | $255,290 | FHA | |
| Previous Owner | $231,534 | FHA |
Property History
| Date | Event | Price | Change | Sq Ft Price |
|---|---|---|---|---|
| 05/29/2025 05/29/25 | For Sale | $465,000 | +3.8% | $168 / Sq Ft |
| 04/05/2024 04/05/24 | Sold | $448,000 | -2.6% | $180 / Sq Ft |
| 03/20/2024 03/20/24 | For Sale | $459,900 | +2.7% | $185 / Sq Ft |
| 02/18/2024 02/18/24 | Off Market | $448,000 | -- | -- |
| 11/12/2023 11/12/23 | For Sale | $459,900 | +61.4% | $185 / Sq Ft |
| 04/26/2019 04/26/19 | Sold | $285,000 | -3.4% | $103 / Sq Ft |
| 04/01/2019 04/01/19 | Pending | -- | -- | -- |
| 03/18/2019 03/18/19 | For Sale | $295,000 | +13.5% | $106 / Sq Ft |
| 03/03/2017 03/03/17 | Sold | $260,000 | +0.4% | $140 / Sq Ft |
| 01/10/2017 01/10/17 | Pending | -- | -- | -- |
| 01/03/2017 01/03/17 | For Sale | $259,000 | -- | $140 / Sq Ft |
Tax History Compared to Growth
Tax History
| Year | Tax Paid | Tax Assessment Tax Assessment Total Assessment is a certain percentage of the fair market value that is determined by local assessors to be the total taxable value of land and additions on the property. | Land | Improvement |
|---|---|---|---|---|
| 2024 | $1,338 | $42,940 | $2,760 | $40,180 |
| 2023 | $1,338 | $43,380 | $2,760 | $40,620 |
| 2022 | $1,137 | $36,780 | $2,760 | $34,020 |
| 2021 | $1,020 | $33,160 | $3,000 | $30,160 |
| 2020 | $1,028 | $30,060 | $2,980 | $27,080 |
| 2019 | $912 | $29,840 | $2,760 | $27,080 |
| 2018 | $835 | $27,480 | $900 | $26,580 |
| 2017 | $832 | $0 | $0 | $0 |
| 2015 | $798 | $24,560 | $0 | $0 |
| 2014 | -- | $25,180 | $0 | $0 |
| 2013 | -- | $25,000 | $0 | $0 |
Agents Affiliated with this Home
-
Darren White

Seller's Agent in 2024
Darren White
White Real Estate Inc.
(205) 807-3636
146 Total Sales
-
Rhiannon White
R
Seller Co-Listing Agent in 2024
Rhiannon White
White Real Estate Inc.
(205) 807-5182
73 Total Sales
-
Hope Rhoades

Buyer's Agent in 2024
Hope Rhoades
Keller Williams Trussville
(205) 281-4500
197 Total Sales
-
Sharon Humphrey
S
Seller's Agent in 2019
Sharon Humphrey
Dream Home Realtors, LLC
(205) 229-0726
16 Total Sales
-

Seller Co-Listing Agent in 2019
Barbara Whetstone
Dream Home Realtors, LLC
-
Jean Deason

Buyer's Agent in 2019
Jean Deason
Keller Williams Metro North
(205) 966-3897
114 Total Sales
Map
Source: Greater Alabama MLS
MLS Number: 21370688
APN: 23-08-28-0-002-002.029
- 0 Country Rd Unit Smoke Rise Sector 10
- 0 Hickory Ln Unit 813 1349719
- 364 Country Rd
- 0 Valley Cir Unit 580 21412399
- 0 Valley Cir Unit 579 21412398
- 1757 Oscar Bradford Rd
- 3628 Oscar Bradford Rd
- 2955 Oscar Bradford Rd
- 189 Valley Trail
- 2440 White Oak Trail
- 331 Tavel Rd
- 1044 Mountain Trail
- 145 Sanders Rd
- 0 Valley Ln Unit 21407001
- 240 Valley Ln
- 110 Justice Rd
- 37 Forest Ln
- 288 Briarfield Rd
- 84 Cora Lee Place
- 0 Valley Trail Unit 500 790588
