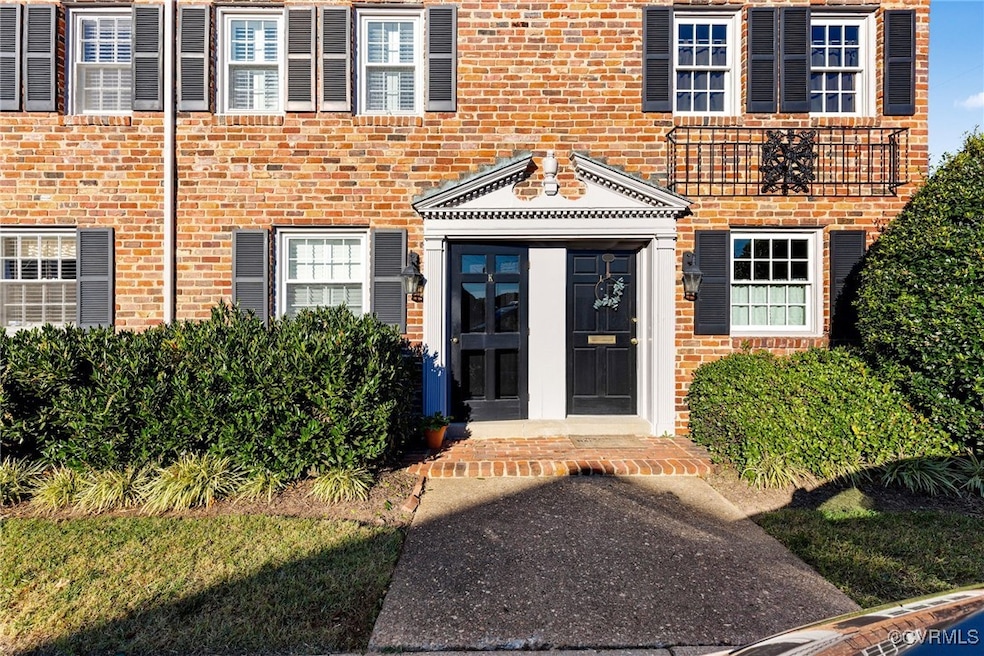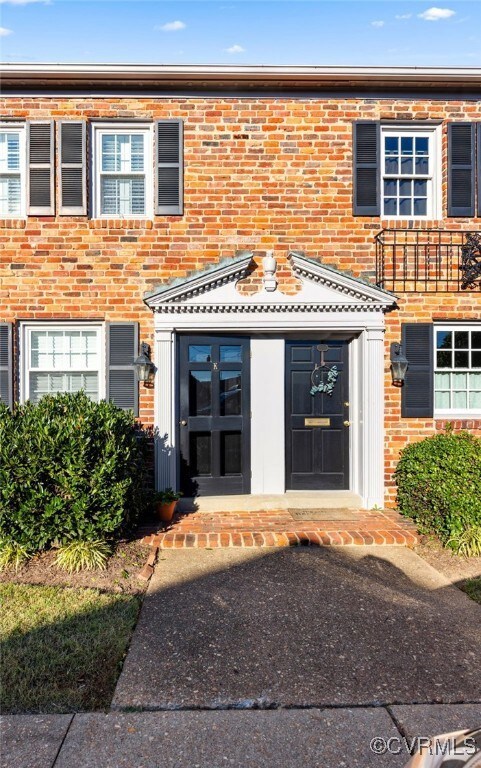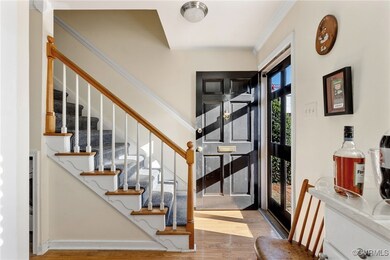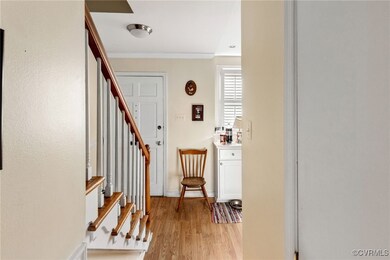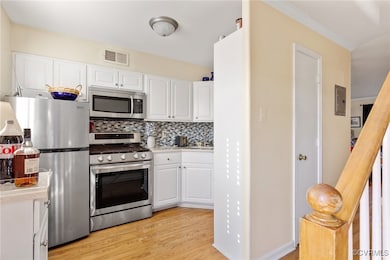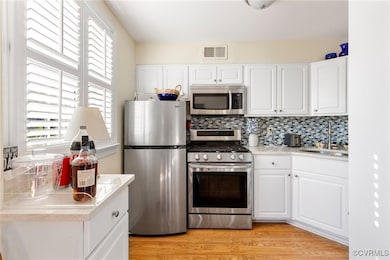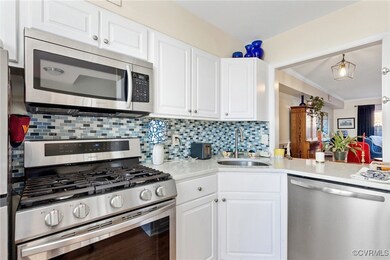
401 N Hamilton St Unit K Richmond, VA 23221
Colonial Place NeighborhoodHighlights
- Outdoor Pool
- Rowhouse Architecture
- Rear Porch
- Mary Munford Elementary School Rated A-
- Wood Flooring
- Patio
About This Home
As of December 2024Charming Richmond Condo at 401 N Hamilton Ave Unit K at Mount Vernon Condominiums. Welcome to this beautifully updated townhouse in the heart of Richmond, VA. This move-in-ready unit features in-unit washer and dryer combo and dishwasher- two things that are hard to find in MVC! Custom chair rail molding throughout, original hardwood floors upstairs and low-maintenance vinyl flooring downstairs. The updated kitchen, complete with a built-in liquor cabinet, updated cabinets, appliances and backsplash make it a great space for entertaining. Two spacious bedrooms upstairs with main living spaces on the first floor. Your large living room opens up to the rear, fenced in patio. This unit ensures little maintenance is needed both inside and out! Located just minutes from West End, Carytown, Downtown RVA, Museum District, and Scotts Addition. Less than a minute from 195 to get to all major parts of greater Richmond, but without the noice and keeping a neighborhood feel! The community includes an in-ground, outdoor pool, and deeded parking spaces. Experience the best of Richmond living in this charming unit, where comfort, style, and functionality come together. Don’t miss your chance to call 401 N Hamilton Ave Unit K your new home- these units don't stay on the market for long!
Last Agent to Sell the Property
Long & Foster REALTORS Brokerage Phone: (804) 822-3220 License #0225058507 Listed on: 10/30/2024

Co-Listed By
Long & Foster REALTORS Brokerage Phone: (804) 822-3220 License #0225269227
Townhouse Details
Home Type
- Townhome
Est. Annual Taxes
- $3,432
Year Built
- Built in 1962
Lot Details
- 828 Sq Ft Lot
- Back Yard Fenced
HOA Fees
- $302 Monthly HOA Fees
Parking
- On-Street Parking
Home Design
- Rowhouse Architecture
- Brick Exterior Construction
- Slab Foundation
- Shingle Roof
Interior Spaces
- 828 Sq Ft Home
- 2-Story Property
- Sliding Doors
- Dishwasher
Flooring
- Wood
- Tile
- Vinyl
Bedrooms and Bathrooms
- 2 Bedrooms
Laundry
- Dryer
- Washer
Pool
- Outdoor Pool
- Fence Around Pool
Outdoor Features
- Patio
- Rear Porch
Schools
- Munford Elementary School
- Albert Hill Middle School
- Thomas Jefferson High School
Utilities
- Forced Air Heating and Cooling System
- Heating System Uses Natural Gas
- Gas Water Heater
Listing and Financial Details
- Assessor Parcel Number W000-1704-076
Community Details
Overview
- Mount Vernon Condominiums Subdivision
Amenities
- Common Area
Recreation
- Community Pool
Ownership History
Purchase Details
Home Financials for this Owner
Home Financials are based on the most recent Mortgage that was taken out on this home.Purchase Details
Home Financials for this Owner
Home Financials are based on the most recent Mortgage that was taken out on this home.Purchase Details
Home Financials for this Owner
Home Financials are based on the most recent Mortgage that was taken out on this home.Purchase Details
Home Financials for this Owner
Home Financials are based on the most recent Mortgage that was taken out on this home.Purchase Details
Home Financials for this Owner
Home Financials are based on the most recent Mortgage that was taken out on this home.Purchase Details
Home Financials for this Owner
Home Financials are based on the most recent Mortgage that was taken out on this home.Similar Homes in Richmond, VA
Home Values in the Area
Average Home Value in this Area
Purchase History
| Date | Type | Sale Price | Title Company |
|---|---|---|---|
| Bargain Sale Deed | $320,000 | Fidelity National Title | |
| Bargain Sale Deed | $320,000 | Fidelity National Title | |
| Warranty Deed | $220,000 | Attorney | |
| Warranty Deed | $170,000 | Attorney | |
| Deed | $127,000 | -- | |
| Deed | $127,000 | -- | |
| Warranty Deed | $102,500 | -- | |
| Warranty Deed | $72,000 | -- |
Mortgage History
| Date | Status | Loan Amount | Loan Type |
|---|---|---|---|
| Previous Owner | $198,000 | New Conventional | |
| Previous Owner | $153,000 | New Conventional | |
| Previous Owner | $140,481 | New Conventional | |
| Previous Owner | $145,427 | New Conventional | |
| Previous Owner | $50,000 | Unknown | |
| Previous Owner | $101,600 | New Conventional | |
| Previous Owner | $82,000 | New Conventional | |
| Previous Owner | $70,350 | FHA |
Property History
| Date | Event | Price | Change | Sq Ft Price |
|---|---|---|---|---|
| 12/06/2024 12/06/24 | Sold | $320,000 | +6.8% | $386 / Sq Ft |
| 11/07/2024 11/07/24 | Pending | -- | -- | -- |
| 10/30/2024 10/30/24 | For Sale | $299,500 | +4.2% | $362 / Sq Ft |
| 03/25/2022 03/25/22 | Sold | $287,500 | +11.0% | $347 / Sq Ft |
| 02/27/2022 02/27/22 | Pending | -- | -- | -- |
| 02/18/2022 02/18/22 | For Sale | $259,000 | +52.4% | $313 / Sq Ft |
| 12/04/2015 12/04/15 | Sold | $170,000 | 0.0% | $205 / Sq Ft |
| 10/31/2015 10/31/15 | Pending | -- | -- | -- |
| 10/31/2015 10/31/15 | For Sale | $170,000 | -- | $205 / Sq Ft |
Tax History Compared to Growth
Tax History
| Year | Tax Paid | Tax Assessment Tax Assessment Total Assessment is a certain percentage of the fair market value that is determined by local assessors to be the total taxable value of land and additions on the property. | Land | Improvement |
|---|---|---|---|---|
| 2025 | $3,432 | $286,000 | $45,000 | $241,000 |
| 2024 | $3,432 | $286,000 | $45,000 | $241,000 |
| 2023 | $3,264 | $272,000 | $45,000 | $227,000 |
| 2022 | $2,580 | $215,000 | $45,000 | $170,000 |
| 2021 | $2,220 | $211,000 | $45,000 | $166,000 |
| 2020 | $2,220 | $185,000 | $39,000 | $146,000 |
| 2019 | $2,052 | $171,000 | $35,000 | $136,000 |
| 2018 | $1,884 | $157,000 | $35,000 | $122,000 |
| 2017 | $1,776 | $148,000 | $35,000 | $113,000 |
| 2016 | $1,740 | $145,000 | $35,000 | $110,000 |
| 2015 | $1,860 | $145,000 | $35,000 | $110,000 |
| 2014 | $1,860 | $155,000 | $35,000 | $120,000 |
Agents Affiliated with this Home
-
Cabell Childress

Seller's Agent in 2024
Cabell Childress
Long & Foster
(804) 288-0220
11 in this area
479 Total Sales
-
Lance Gordon

Seller Co-Listing Agent in 2024
Lance Gordon
Long & Foster
(804) 913-2809
1 in this area
11 Total Sales
-
Dan Tulli

Buyer's Agent in 2024
Dan Tulli
Joyner Fine Properties
(804) 270-9440
1 in this area
165 Total Sales
-
Wes Atiyeh

Seller's Agent in 2022
Wes Atiyeh
Joyner Fine Properties
(804) 370-0401
6 in this area
100 Total Sales
-
F
Seller Co-Listing Agent in 2022
Frances Edge
Joyner Fine Properties
-
Scott Shaheen

Buyer's Agent in 2022
Scott Shaheen
Shaheen Ruth Martin & Fonville
(804) 837-8500
8 in this area
289 Total Sales
Map
Source: Central Virginia Regional MLS
MLS Number: 2427086
APN: W000-1704-076
- 3904 Grove Ave
- 3535 Hanover Ave Unit B
- 3513 Hanover Ave Unit A
- 3513 Hanover Ave Unit B
- 3531 Grove Ave
- 3915 Park Ave
- 3925 Park Ave
- 3429 Hanover Ave
- 3914 Park Ave
- 4100 Patterson Ave
- 3416 Grove Ave Unit 3
- 3909 W Franklin St
- 4116 Patterson Ave
- 613 Roseneath Rd Unit 1
- 3409 W Franklin St
- 619 Roseneath Rd Unit 21
- 3312 Grove Ave
- 4310 Kensington Ave
- 4106 Cambridge Rd
- 3212 Floyd Ave
