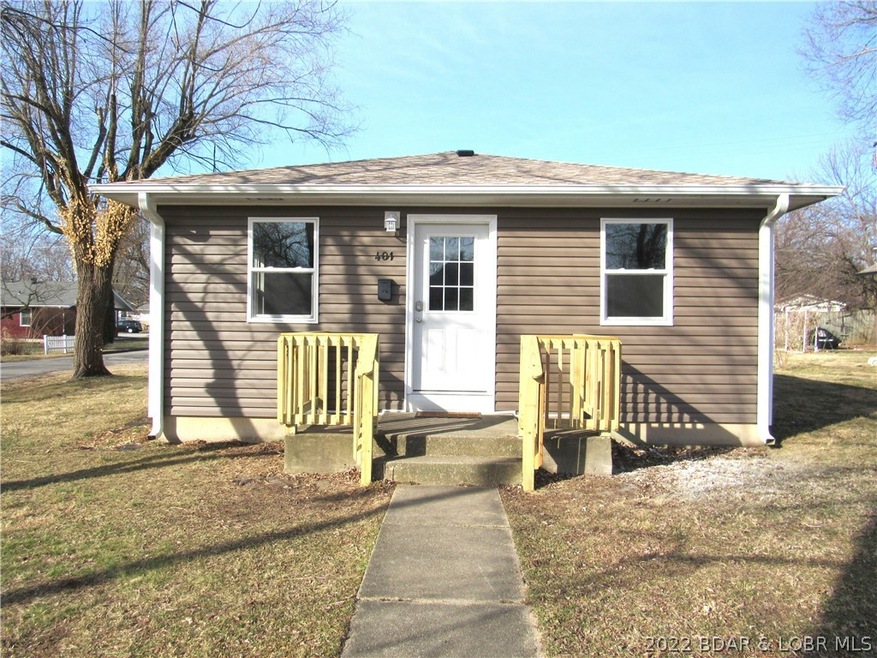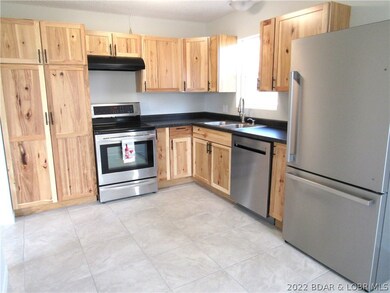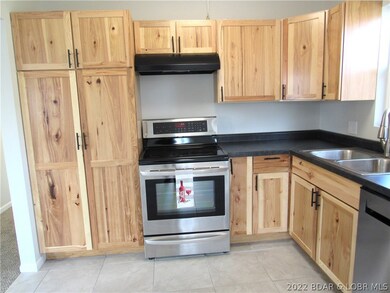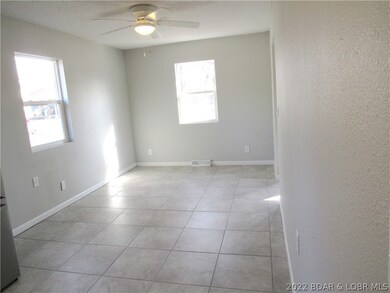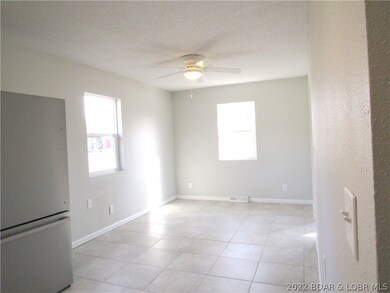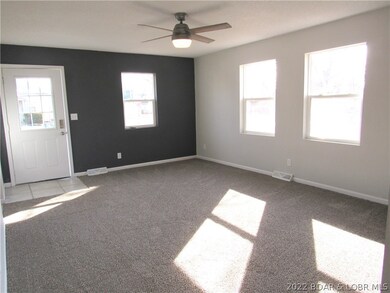
About This Home
As of March 2022Completely Updated inside and out. Corner Lot, 2 bed 1 bath 1032sqft. GREAT Starter HOME, remodeled to meet your needs! NEW Vinyl siding, NEW Vinyl windows, NEW Appliances, updated interior beautifully finished, ceiling fans, light fixtures, bathroom vanity, Tub, Toilet. freshly painted. Flooring is ceramic tile & carpet, Hickory Kitchen Cabinets, New Light switches and outlets. The lot has been surveyed. New keyless entry. COME check this home out, before it is gone again.
Last Agent to Sell the Property
RE/MAX Lake of the Ozarks License #2021017164 Listed on: 01/31/2022

Home Details
Home Type
- Single Family
Est. Annual Taxes
- $345
Home Design
- Updated or Remodeled
- Shingle Roof
- Architectural Shingle Roof
- Vinyl Siding
Interior Spaces
- 1,032 Sq Ft Home
- 1-Story Property
- Crawl Space
Kitchen
- Stove
- Range
- Dishwasher
Bedrooms and Bathrooms
- 2 Bedrooms
- 1 Full Bathroom
Parking
- Carport
- Parking Pad
- Driveway
Utilities
- Forced Air Heating and Cooling System
- Heating System Uses Gas
Additional Features
- 5,227 Sq Ft Lot
- City Lot
Listing and Financial Details
- Exclusions: Personal Belongs
- Assessor Parcel Number 038033001021008000
Ownership History
Purchase Details
Purchase Details
Home Financials for this Owner
Home Financials are based on the most recent Mortgage that was taken out on this home.Purchase Details
Home Financials for this Owner
Home Financials are based on the most recent Mortgage that was taken out on this home.Similar Homes in Eldon, MO
Home Values in the Area
Average Home Value in this Area
Purchase History
| Date | Type | Sale Price | Title Company |
|---|---|---|---|
| Quit Claim Deed | -- | None Listed On Document | |
| Warranty Deed | -- | New Title Company Name | |
| Warranty Deed | -- | None Listed On Document |
Mortgage History
| Date | Status | Loan Amount | Loan Type |
|---|---|---|---|
| Previous Owner | $100,000 | New Conventional | |
| Previous Owner | $171,628 | Commercial | |
| Previous Owner | $18,000 | Unknown |
Property History
| Date | Event | Price | Change | Sq Ft Price |
|---|---|---|---|---|
| 03/01/2022 03/01/22 | Sold | -- | -- | -- |
| 01/31/2022 01/31/22 | For Sale | $167,900 | +39.9% | $163 / Sq Ft |
| 10/29/2021 10/29/21 | Sold | -- | -- | -- |
| 09/29/2021 09/29/21 | Pending | -- | -- | -- |
| 08/24/2021 08/24/21 | For Sale | $120,000 | -- | $116 / Sq Ft |
Tax History Compared to Growth
Tax History
| Year | Tax Paid | Tax Assessment Tax Assessment Total Assessment is a certain percentage of the fair market value that is determined by local assessors to be the total taxable value of land and additions on the property. | Land | Improvement |
|---|---|---|---|---|
| 2024 | $356 | $7,830 | $1,000 | $6,830 |
| 2023 | $345 | $7,590 | $1,000 | $6,590 |
| 2022 | $345 | $7,590 | $1,000 | $6,590 |
| 2021 | $345 | $7,590 | $1,000 | $6,590 |
| 2020 | $327 | $7,130 | $1,000 | $6,130 |
| 2019 | $328 | $7,130 | $1,000 | $6,130 |
| 2018 | $328 | $7,130 | $1,000 | $6,130 |
| 2017 | $320 | $7,250 | $950 | $6,300 |
| 2016 | $323 | $7,250 | $0 | $0 |
| 2015 | -- | $7,250 | $0 | $0 |
| 2012 | -- | $7,520 | $0 | $0 |
Agents Affiliated with this Home
-
L
Seller's Agent in 2022
LAURA MORELAND
RE/MAX
(720) 937-4667
15 in this area
187 Total Sales
-

Buyer's Agent in 2022
Jill Shinn
EXP Realty, LLC
(573) 480-5455
43 in this area
139 Total Sales
Map
Source: Bagnell Dam Association of REALTORS®
MLS Number: 3541281
APN: 038033001021008000
- 412 N Maple St
- 406 N Mill St
- 501 N Mill St
- 207 N Leeds Ave
- 127 North St W
- 405 N Grand Ave
- 109 W Jemphrey Rd
- 421 W High St
- 1003 Gayle St
- 413 E 3rd St
- 208 N Godfrey Ave
- 215 W 3rd St
- TBD E Haynes St
- 407 E Haynes St
- 723 Linda Ln
- 0 Fourth St Unit 3577792
- 121 W 9th St
- 711 S Grand Ave
- 608 E 8th St
- 901 Larkin Dr
