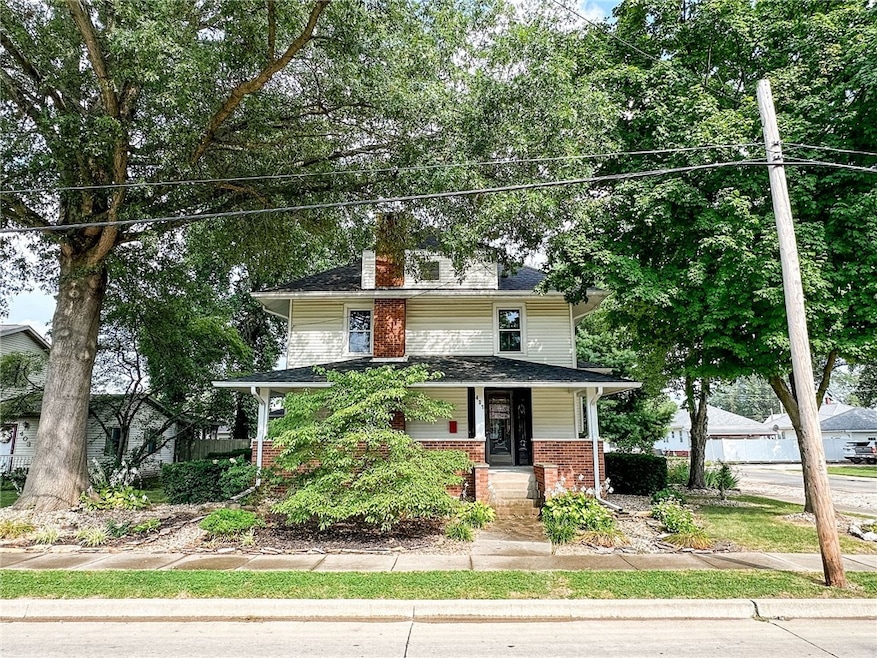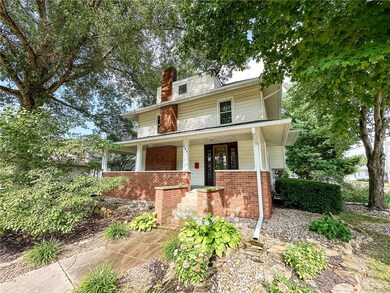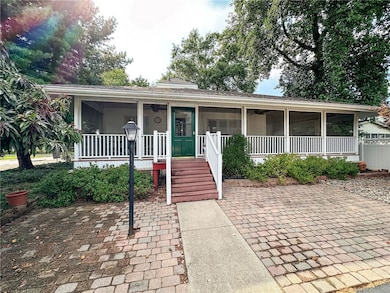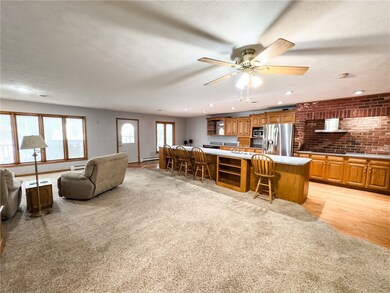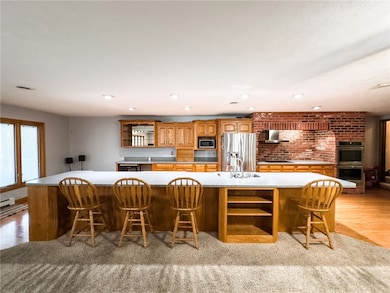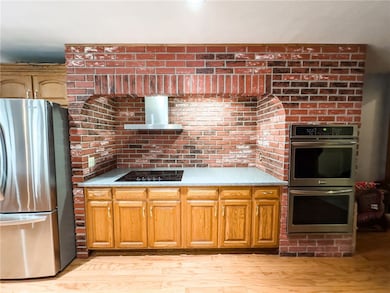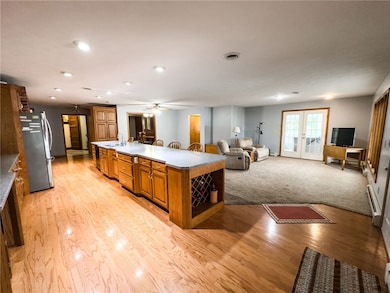401 N Range St Oblong, IL 62449
Estimated payment $1,644/month
Highlights
- Spa
- Traditional Architecture
- Double Oven
- Fruit Trees
- Workshop
- 2 Car Detached Garage
About This Home
Welcome to this beautiful, stately 3 bed/2 bath home located on 4 lots! Upon entering the leaded glass front door, you will find a welcoming foyer with gorgeous original hardwood flooring, beautiful staircase and Craftsman style columns and woodwork. Quaint old-world charm continues into the living and dining room areas with built-in bookcases and cozy gas fireplace. The Great Room addition in 2000 boasts a roomy kitchen and family room. The 15’ foot island, newer solid surface countertops, double oven, new range and huge amount of cabinet space are perfect for the professional or home baker! Gorgeous screened-in back porch with hot tub and painted wood floor is perfect for early morning and evening coffee sipping. Three generous sized bedrooms and full bath are found on the upper level. The basement is dry with in-laid lateral lines running to the sump pump with battery back up. Detached 2 car garage with plenty of storage and 2 extra grassy lots complete this great home! Call today!
Home Details
Home Type
- Single Family
Est. Annual Taxes
- $4,166
Year Built
- Built in 1915
Lot Details
- 0.4 Acre Lot
- Fruit Trees
Parking
- 2 Car Detached Garage
Home Design
- Traditional Architecture
- Shingle Roof
- Vinyl Siding
- Plaster
Interior Spaces
- 2-Story Property
- Gas Fireplace
- Replacement Windows
- Workshop
- Fire and Smoke Detector
Kitchen
- Double Oven
- Range with Range Hood
- Microwave
- Dishwasher
- Disposal
Bedrooms and Bathrooms
- 3 Bedrooms
- 2 Full Bathrooms
Laundry
- Laundry on main level
- Dryer
- Washer
Unfinished Basement
- Partial Basement
- Sump Pump
- Crawl Space
Outdoor Features
- Spa
- Screened Patio
- Rear Porch
Utilities
- Zoned Heating and Cooling System
- Heating System Uses Gas
- Hot Water Heating System
- Electric Water Heater
- Water Softener
Community Details
- Jc Barker Add Subdivision
Listing and Financial Details
- Assessor Parcel Number 04-4-31-010-002-000
Map
Tax History
| Year | Tax Paid | Tax Assessment Tax Assessment Total Assessment is a certain percentage of the fair market value that is determined by local assessors to be the total taxable value of land and additions on the property. | Land | Improvement |
|---|---|---|---|---|
| 2024 | $4,166 | $63,067 | $6,309 | $56,758 |
| 2023 | $3,449 | $53,604 | $3,606 | $49,998 |
| 2022 | $3,257 | $50,935 | $3,426 | $47,509 |
| 2021 | $3,129 | $49,014 | $3,297 | $45,717 |
| 2020 | $3,278 | $49,014 | $3,297 | $45,717 |
| 2019 | $3,436 | $49,014 | $3,297 | $45,717 |
| 2018 | $3,329 | $46,161 | $3,105 | $43,056 |
| 2013 | -- | $44,131 | $2,968 | $41,163 |
Property History
| Date | Event | Price | List to Sale | Price per Sq Ft |
|---|---|---|---|---|
| 09/18/2025 09/18/25 | Price Changed | $249,900 | -5.7% | $90 / Sq Ft |
| 05/20/2025 05/20/25 | Price Changed | $264,900 | -3.6% | $95 / Sq Ft |
| 10/21/2024 10/21/24 | For Sale | $274,900 | -- | $99 / Sq Ft |
Source: Central Illinois Board of REALTORS®
MLS Number: 6247324
APN: 04-4-31-010-002-000
- 505 E Iowa St
- 208 S Garfield St
- 508 E Main St
- 107 W Alabama St
- 301 W Alabama St
- 0 N 100th St
- 10622 N 450th St
- 14218 N 2275th St
- 1537 E 1500th Ave
- 10656 N 800th St
- 0 Cumberland St
- 0 E 450th Ave
- 0791 E 1200th Ave
- 17204 N 125th St
- 8711 E 1200th Ave
- 0000 E 400th Ave
- 15960 N 725th St
- 9595 E Whispering Pine Ln
- 1302 W Mefford St
- 411 N Loyland Dr
- 502 E Emmons St Unit 502 E Emmons St
- 508 E Emmons St Unit 508 E Emmons St
- 902 Shup St
- 416 Brian Dr
- 920 N Walnut St Unit 920 Walnut
- 3924 N Elmdale Rd
- 11900 E Main St
- 201-223 W Saint Clair St
- 2929 E Buckskin Dr Unit 2929
- 2925 E Shetland Dr Unit 2925 Buckskin
- 609 N 6th St Unit 3A
- 823 Hart St Unit B
- 902 N 9th St
- 10 Benjamin Ln
- 406 Landrey Dr
- 304 Landrey Dr
- 601 Landrey Dr
- 16 Parkview Dr
- 24 Parkview Dr
- 37 Parkview Dr
Ask me questions while you tour the home.
