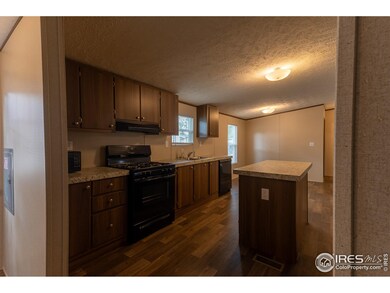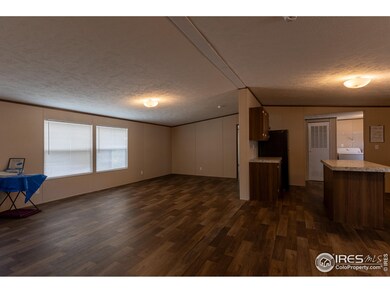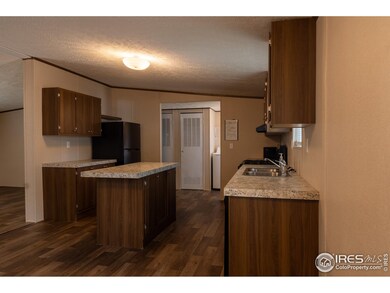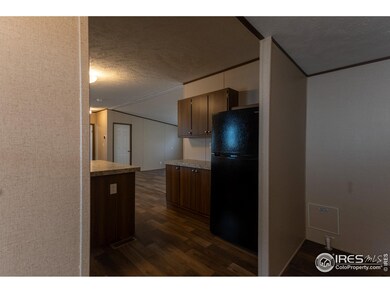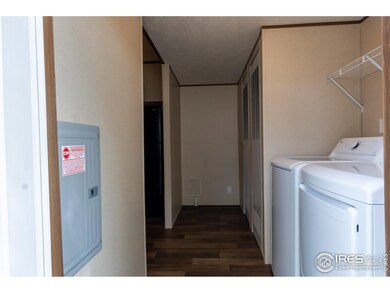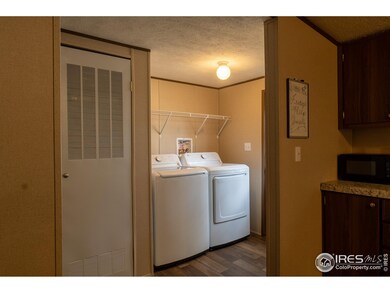401 N Timberline Rd Unit 10 Fort Collins, CO 80524
Estimated payment $858/month
Highlights
- Open Floorplan
- No HOA
- Outdoor Storage
- Fort Collins High School Rated A-
- Cul-De-Sac
- Forced Air Heating and Cooling System
About This Home
Welcome to 401 N. Timberline Rd Lot 10 in Fort Collins, Colorado. Built in 2024, this move-in-ready home is located in the heart of one of Northern Colorado's most vibrant areas. Seller is offering a $5,000 Concession to help you get into this thoughtfully designed residence featuring a bright, open-concept living area, updated kitchen, modern flooring, and a private primary suite with its own bathroom. Two additional bedrooms and a full hall bath provide comfortable, flexible space for guests, work-from-home, or hobbies. Perfectly positioned on Fort Collins' northeast side, this home offers exceptional access to some of the city's most iconic destinations. Enjoy being just 8 minutes to Old Town Fort Collins, where local shops, dining, music, and community events bring the city to life. Outdoor lovers will appreciate being only 26 minutes to Horsetooth Reservoir, one of Northern Colorado's favorite spots for boating, hiking, and breathtaking views. For craft-beer fans, it doesn't get better than being 8 minutes to both Odell Brewing Co. and Breckenridge Brewery, two popular breweries. You're also just 6 minutes from Sugar Beet Park, a local favorite featuring green space, walking paths, and a dog-friendly atmosphere.Located with quick access to major roads, schools, and everyday amenities, this home blends comfort, convenience, and true Fort Collins living. Whether you're looking for your first home, downsizing, or landing in the perfect Colorado location, this one checks all the boxes.Schedule your showing today and see why 401 N. Timberline Rd Lot 10 is the home you've been waiting for in Fort Collins, CO 80524.
Property Details
Home Type
- Manufactured Home
Est. Annual Taxes
- $1,099
Year Built
- Built in 2024
Home Design
- Composition Roof
- Vinyl Siding
Interior Spaces
- 1,475 Sq Ft Home
- Open Floorplan
- Window Treatments
- Laminate Flooring
Kitchen
- Gas Oven or Range
- Microwave
- Dishwasher
Bedrooms and Bathrooms
- 3 Bedrooms
- 2 Full Bathrooms
- Bathtub and Shower Combination in Primary Bathroom
Laundry
- Dryer
- Washer
Schools
- Laurel Elementary School
- Lincoln Middle School
- Ft Collins High School
Additional Features
- Outdoor Storage
- Cul-De-Sac
- Forced Air Heating and Cooling System
Community Details
- No Home Owners Association
- Built by Clayton
- Collins Aire Mobile Home Park Subdivision, The Thrill Floorplan
Map
Home Values in the Area
Average Home Value in this Area
Property History
| Date | Event | Price | List to Sale | Price per Sq Ft |
|---|---|---|---|---|
| 09/17/2025 09/17/25 | For Sale | $145,000 | -- | $98 / Sq Ft |
Source: IRES MLS
MLS Number: 6566
- 401 N Timberline Rd Unit 5
- 401 N Timberline Rd Unit 236
- 401 N Timberline Rd Unit 27
- 401 N Timberline Rd Unit LOT 5
- 401 N Timberline Rd Unit 142
- 734 Wood Sorrel Ln
- 744 Wood Sorrel Ln
- 775 Nob Hill Ln
- 745 Nob Hill Ln
- 754 Wood Sorrel Ln
- 764 Wood Sorrel Ln
- 2150 Mackinac St
- 771 Wood Sorrel Ln
- 2127 Lager St
- 773 Star Grass Ln
- 785 Nob Hill Ln
- 777 Silver Maple Ln
- Sanitas Plan at Waterfield - Single Family Homes
- Parmalee Plan at Waterfield - Single Family Homes
- Broadmoor Plan at Waterfield - Single Family Homes
- 2214 Lager St
- 2168 Bock St
- 820 Merganser Dr
- 2103 Mackinac St
- 2720 Barnstormer St
- 2920 Barnstormer St
- 403 Bannock St
- 450 Fairchild St
- 3260 Crusader St
- 180 N Aria Way
- 1200 Duff Dr
- 1245 E Lincoln Ave
- 1021 Elgin Ct
- 804 Horizon Ave
- 808 Horizon Ave
- 3757 Celtic Ln
- 813 Sherry Dr
- 728 Mangold Ln
- 121 Buckingham St
- 2426 Summerpark Ln

