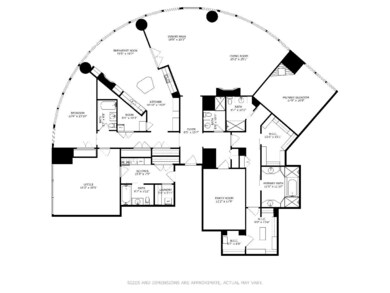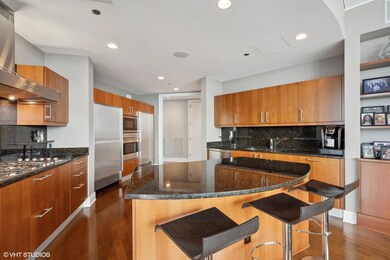
Trump International Hotel & Tower - Chicago 401 N Wabash Ave Unit 39AB Chicago, IL 60611
River North NeighborhoodEstimated payment $23,063/month
Highlights
- Doorman
- 5-minute walk to Grand Avenue Station (Red Line)
- Home Theater
- Steam Room
- Fitness Center
- Waterfront
About This Home
Experience unparalleled elegance in this remarkable 4,000+ Sqft residence at Trump Tower, designed by world-renowned architect Adrian Smith of Skidmore, Owings & Merrill. This 3-bedroom plus media room, 5 full-bathroom condo is one of only ten units in the entire building featuring this exclusive combined AB floorplan. It includes three fireplaces. Enjoy breathtaking lake and east river views from stunning curved, floor-to-ceiling windows, capturing Chicago's most iconic landmarks. The interior boasts state-of-the-art Lutron lighting and blind technology, dark-finished birch hardwood flooring, and lofty 10-foot ceilings. The master suite offers a luxurious travertine his-and-hers bathroom with a whirlpool tub and a spacious closet. The open kitchen is a culinary haven, equipped with top-of-the-line Sub-Zero, Wolf, and Miele appliances, and sleek Snaidero cabinets. Indulge in a lifestyle of opulence with 5-star amenities, including a 24-hour concierge, a world-class spa, a health club, and more. This condo is priced perfectly at $2.7 million, presenting an exceptional opportunity for sophisticated buyers. This version succinctly highlights the key features and luxury aspects of the property, making it highly attractive to potential buyers.
Property Details
Home Type
- Condominium
Est. Annual Taxes
- $47,593
Year Built
- Built in 2007
Lot Details
- Waterfront
- Additional Parcels
HOA Fees
- $4,056 Monthly HOA Fees
Parking
- 2 Car Garage
- Parking Included in Price
Interior Spaces
- 4,021 Sq Ft Home
- Gas Log Fireplace
- Family Room
- Living Room with Fireplace
- 3 Fireplaces
- Combination Dining and Living Room
- Home Theater
- Storage Room
- Wood Flooring
Kitchen
- Range
- Microwave
- High End Refrigerator
- Freezer
- Dishwasher
- Stainless Steel Appliances
- Disposal
Bedrooms and Bathrooms
- 3 Bedrooms
- 3 Potential Bedrooms
- Fireplace in Primary Bedroom
- 5 Full Bathrooms
- Dual Sinks
- Whirlpool Bathtub
- Separate Shower
Laundry
- Laundry Room
- Dryer
- Washer
Accessible Home Design
- Accessibility Features
- Doors with lever handles
Utilities
- Forced Air Zoned Heating and Cooling System
- 200+ Amp Service
- Lake Michigan Water
Listing and Financial Details
- Homeowner Tax Exemptions
Community Details
Overview
- Association fees include heat, air conditioning, water, gas, doorman, tv/cable, exercise facilities, pool, exterior maintenance, lawn care, scavenger, snow removal
- 486 Units
- Narcis Oros Association, Phone Number (312) 588-8300
- High-Rise Condominium
- Trump Tower Chicago Subdivision
- Property managed by Trump
- 89-Story Property
Amenities
- Doorman
- Valet Parking
- Steam Room
- Sauna
- Party Room
- Elevator
- Service Elevator
- Package Room
- Community Storage Space
Recreation
- Bike Trail
Pet Policy
- Limit on the number of pets
- Dogs and Cats Allowed
Security
- Resident Manager or Management On Site
Map
About Trump International Hotel & Tower - Chicago
Home Values in the Area
Average Home Value in this Area
Tax History
| Year | Tax Paid | Tax Assessment Tax Assessment Total Assessment is a certain percentage of the fair market value that is determined by local assessors to be the total taxable value of land and additions on the property. | Land | Improvement |
|---|---|---|---|---|
| 2024 | $44,910 | $196,997 | $7,946 | $189,051 |
| 2023 | $43,759 | $216,172 | $6,408 | $209,764 |
| 2022 | $43,759 | $216,172 | $6,408 | $209,764 |
| 2021 | $48,728 | $245,649 | $6,408 | $239,241 |
| 2020 | $49,105 | $223,533 | $4,943 | $218,590 |
| 2019 | $48,072 | $242,698 | $4,943 | $237,755 |
| 2018 | $52,031 | $266,836 | $4,943 | $261,893 |
| 2017 | $51,265 | $241,519 | $3,764 | $237,755 |
| 2016 | $47,873 | $241,519 | $3,764 | $237,755 |
| 2015 | $44,257 | $241,519 | $3,764 | $237,755 |
| 2014 | $41,081 | $221,414 | $5,886 | $215,528 |
| 2013 | $39,450 | $221,414 | $5,886 | $215,528 |
Property History
| Date | Event | Price | Change | Sq Ft Price |
|---|---|---|---|---|
| 01/24/2025 01/24/25 | Pending | -- | -- | -- |
| 01/15/2025 01/15/25 | For Sale | $2,700,000 | 0.0% | $671 / Sq Ft |
| 12/30/2024 12/30/24 | Pending | -- | -- | -- |
| 06/06/2024 06/06/24 | Price Changed | $2,700,000 | -6.9% | $671 / Sq Ft |
| 06/03/2024 06/03/24 | Price Changed | $2,900,000 | -17.1% | $721 / Sq Ft |
| 04/10/2024 04/10/24 | For Sale | $3,500,000 | -- | $870 / Sq Ft |
Purchase History
| Date | Type | Sale Price | Title Company |
|---|---|---|---|
| Special Warranty Deed | $3,348,500 | Cti |
Similar Homes in Chicago, IL
Source: Midwest Real Estate Data (MRED)
MLS Number: 12026034
APN: 17-10-135-038-2162
- 401 N Wabash Ave Unit 1842
- 401 N Wabash Ave Unit 30E
- 401 N Wabash Ave Unit 44B
- 401 N Wabash Ave Unit 44F
- 401 N Wabash Ave Unit 32J
- 401 N Wabash Ave Unit 39G
- 401 N Wabash Ave Unit 84G
- 401 N Wabash Ave Unit 2310
- 401 N Wabash Ave Unit P356
- 401 N Wabash Ave Unit 1944
- 401 N Wabash Ave Unit 51C
- 401 N Wabash Ave Unit 54E
- 401 N Wabash Ave Unit 42E
- 401 N Wabash Ave Unit 81F
- 401 N Wabash Ave Unit 1908
- 401 N Wabash Ave Unit 1934
- 401 N Wabash Ave Unit 2022
- 401 N Wabash Ave Unit 2534
- 401 N Wabash Ave Unit 52B
- 401 N Wabash Ave Unit 57F






