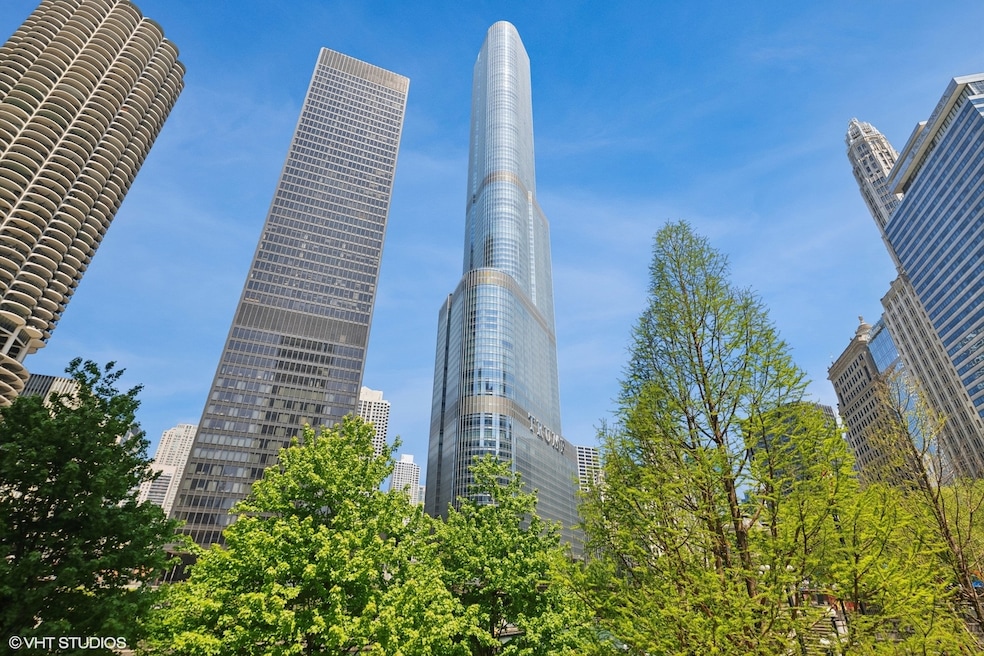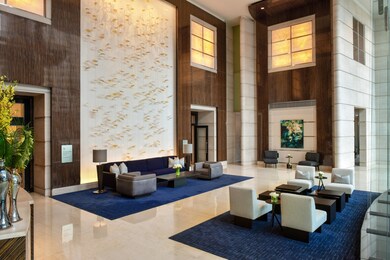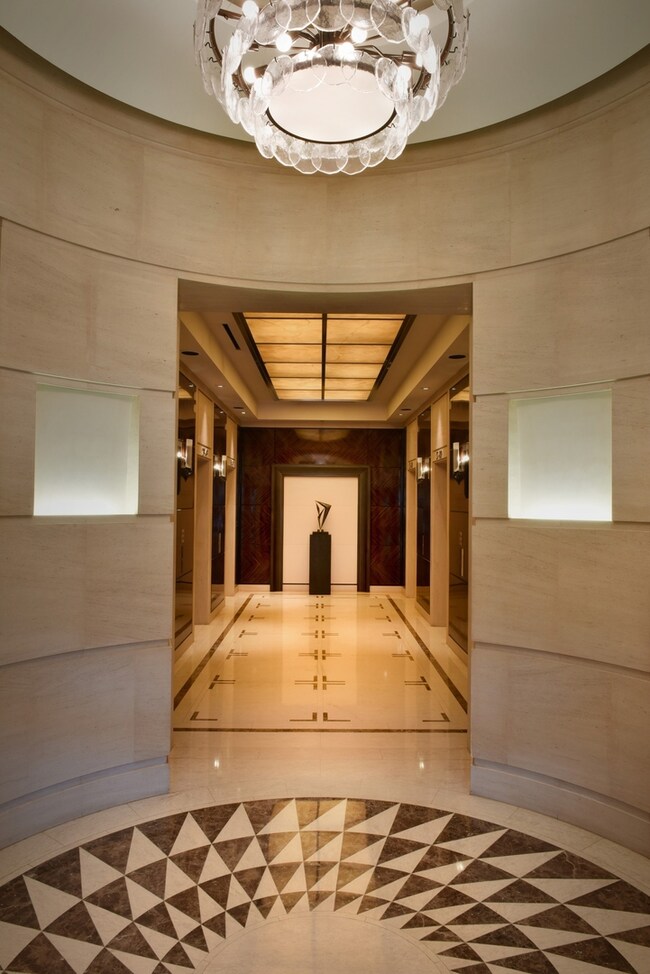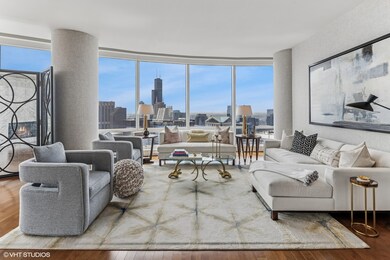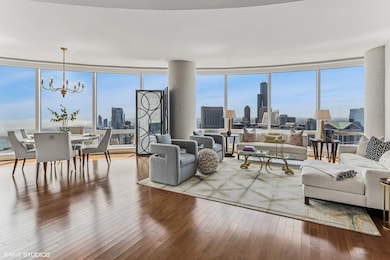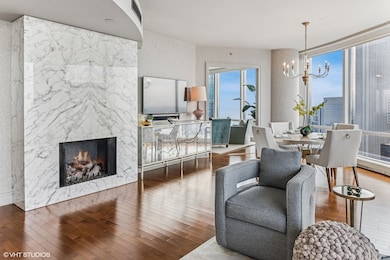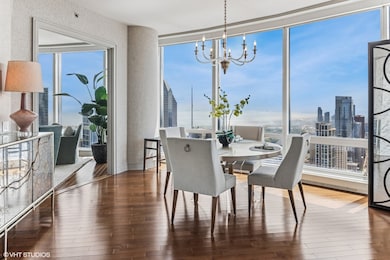
Trump International Hotel & Tower - Chicago 401 N Wabash Ave Unit 54E Chicago, IL 60611
River North NeighborhoodEstimated payment $17,981/month
Highlights
- Popular Property
- 5-minute walk to Grand Avenue Station (Red Line)
- Fitness Center
- Doorman
- Water Views
- Fireplace in Primary Bedroom
About This Home
Perched high in a iconic Chicago luxury skyscraper, this home provides sophistication and elegance! The layout of this preferred "E" tier unit makes the most of the amazing views, which look out over the Chicago River to the lake, then south across Grant and Millennium Parks and the skyline! This over 2,700sqft property includes 2 well-designed bedroom suites, a den with eye-popping vistas, upgraded kitchen and a gracious main living/dining salon anchored with a marble-clad fireplace. The redone kitchen features sleek cabinetry, top-of-the-line appliances (including an ice maker and beverage fridge), quartz and live-edge wood counters and tons of storage. Moving to the private wing, each bedroom is an calm oasis. The primary suite includes a large bedroom with a second fireplace, two walk-in closets, storage rooms and a large, stone-clad spa bath. Both suites offer incredible sunset views! Other luxury features include wood flooring throughout, fully organized closets, motorized shades, elegant finishes plus quiet relaxation. This is a full-service building with 5-star hotel amenities including 24/7 staff, incredible pool/gym/spa and in-room dining. Seasonally, there is a large outdoor deck to soak in the city atmosphere. Parking for three vehicles in included - one tandem space and one single. Come experience luxury living in the most vibrant part of the city, with so much to enjoy right outside your front door!
Property Details
Home Type
- Condominium
Est. Annual Taxes
- $36,614
Year Built
- Built in 2008
HOA Fees
- $3,175 Monthly HOA Fees
Parking
- 3 Car Garage
- Parking Included in Price
Home Design
- Steel Siding
Interior Spaces
- 2,754 Sq Ft Home
- Built-In Features
- Gas Log Fireplace
- Family Room
- Living Room with Fireplace
- 2 Fireplaces
- Combination Dining and Living Room
- Den
- Storage
- Wood Flooring
Kitchen
- Cooktop with Range Hood
- Microwave
- High End Refrigerator
- Dishwasher
- Wine Refrigerator
- Stainless Steel Appliances
Bedrooms and Bathrooms
- 2 Bedrooms
- 2 Potential Bedrooms
- Fireplace in Primary Bedroom
- Walk-In Closet
- 3 Full Bathrooms
- Dual Sinks
- Whirlpool Bathtub
- Separate Shower
Laundry
- Laundry Room
- Dryer
- Washer
Additional Features
- Additional Parcels
- Forced Air Zoned Heating and Cooling System
Community Details
Overview
- Association fees include heat, air conditioning, water, gas, parking, insurance, security, doorman, tv/cable, exercise facilities, pool, exterior maintenance, scavenger, snow removal
- 486 Units
- Narcis Oros Association, Phone Number (312) 588-8300
- High-Rise Condominium
- Property managed by Trump Hotels
- 89-Story Property
Amenities
- Doorman
- Sundeck
- Sauna
- Service Elevator
- Package Room
- Community Storage Space
- Elevator
Recreation
- Bike Trail
Pet Policy
- Limit on the number of pets
- Dogs and Cats Allowed
Security
- Resident Manager or Management On Site
Map
About Trump International Hotel & Tower - Chicago
Home Values in the Area
Average Home Value in this Area
Tax History
| Year | Tax Paid | Tax Assessment Tax Assessment Total Assessment is a certain percentage of the fair market value that is determined by local assessors to be the total taxable value of land and additions on the property. | Land | Improvement |
|---|---|---|---|---|
| 2024 | $32,462 | $143,583 | $5,792 | $137,791 |
| 2023 | $32,462 | $157,828 | $4,671 | $153,157 |
| 2022 | $32,462 | $157,828 | $4,671 | $153,157 |
| 2021 | $36,065 | $179,349 | $4,670 | $174,679 |
| 2020 | $38,417 | $162,923 | $3,603 | $159,320 |
| 2019 | $35,540 | $176,892 | $3,603 | $173,289 |
| 2018 | $38,417 | $194,485 | $3,603 | $190,882 |
| 2017 | $37,894 | $176,032 | $2,743 | $173,289 |
| 2016 | $35,257 | $176,032 | $2,743 | $173,289 |
| 2015 | $32,257 | $176,032 | $2,743 | $173,289 |
| 2014 | $28,323 | $152,654 | $4,290 | $148,364 |
| 2013 | $27,764 | $152,654 | $4,290 | $148,364 |
Property History
| Date | Event | Price | Change | Sq Ft Price |
|---|---|---|---|---|
| 05/26/2025 05/26/25 | For Sale | $2,100,000 | -2.3% | $763 / Sq Ft |
| 07/31/2018 07/31/18 | Sold | $2,150,000 | -6.5% | $781 / Sq Ft |
| 07/11/2018 07/11/18 | Pending | -- | -- | -- |
| 05/11/2018 05/11/18 | Price Changed | $2,300,000 | -9.8% | $835 / Sq Ft |
| 03/15/2018 03/15/18 | For Sale | $2,550,000 | +10.9% | $926 / Sq Ft |
| 06/12/2015 06/12/15 | Sold | $2,300,000 | -8.0% | $835 / Sq Ft |
| 05/16/2015 05/16/15 | Pending | -- | -- | -- |
| 05/09/2015 05/09/15 | For Sale | $2,500,000 | -- | $908 / Sq Ft |
Purchase History
| Date | Type | Sale Price | Title Company |
|---|---|---|---|
| Warranty Deed | $2,150,000 | Chicago Title | |
| Warranty Deed | $2,300,000 | First American Title | |
| Warranty Deed | $1,650,000 | Chicago Title Insurance Co |
Mortgage History
| Date | Status | Loan Amount | Loan Type |
|---|---|---|---|
| Previous Owner | $1,300,000 | Future Advance Clause Open End Mortgage | |
| Previous Owner | $600,000 | Unknown | |
| Previous Owner | $976,000 | Adjustable Rate Mortgage/ARM | |
| Previous Owner | $155,000 | Credit Line Revolving | |
| Previous Owner | $1,000,000 | Adjustable Rate Mortgage/ARM |
Similar Homes in Chicago, IL
Source: Midwest Real Estate Data (MRED)
MLS Number: 12375121
APN: 17-10-135-038-1939
- 401 N Wabash Ave Unit 1842
- 401 N Wabash Ave Unit 42E
- 401 N Wabash Ave Unit 39G
- 401 N Wabash Ave Unit 81F
- 401 N Wabash Ave Unit 1908
- 401 N Wabash Ave Unit 1934
- 401 N Wabash Ave Unit 2022
- 401 N Wabash Ave Unit 2534
- 401 N Wabash Ave Unit 52B
- 401 N Wabash Ave Unit 57F
- 401 N Wabash Ave Unit 30I
- 401 N Wabash Ave Unit 49G
- 401 N Wabash Ave Unit 2236
- 401 N Wabash Ave Unit 56D
- 401 N Wabash Ave Unit 66G
- 401 N Wabash Ave Unit 31K
- 401 N Wabash Ave Unit 78G
- 401 N Wabash Ave Unit P366
- 401 N Wabash Ave Unit 30J
- 401 N Wabash Ave Unit 1710
