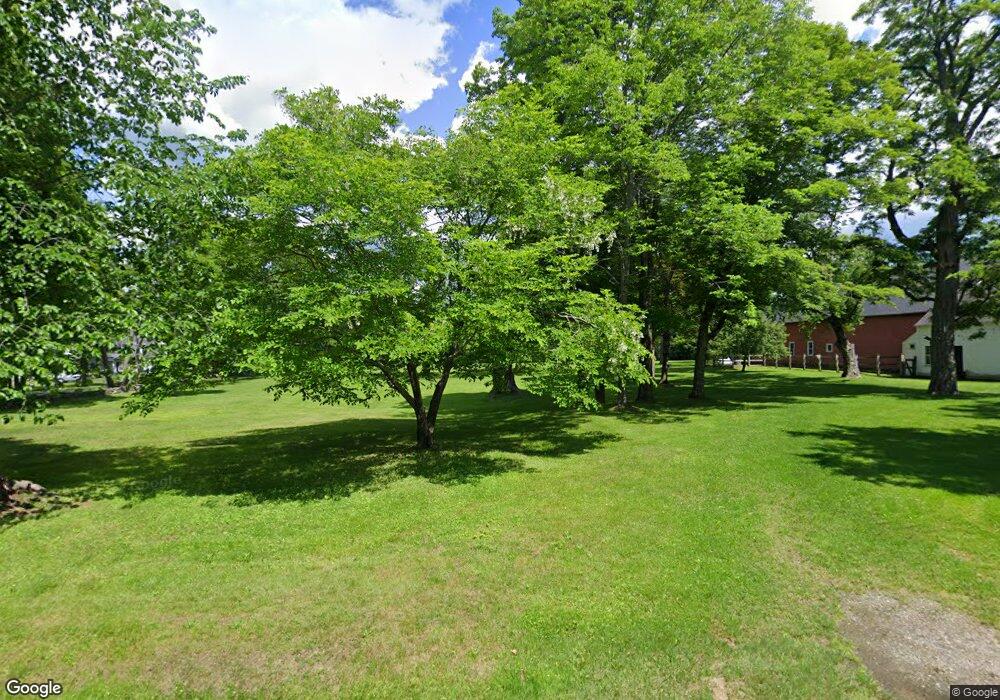401 New Hampshire 12a Langdon, NH 03602
4
Beds
2
Baths
3,000
Sq Ft
6.6
Acres
About This Home
This home is located at 401 New Hampshire 12a, Langdon, NH 03602. 401 New Hampshire 12a is a home located in Cheshire County with nearby schools including Alstead Primary School, Vilas Elementary School, and Fall Mountain Regional High School.
Create a Home Valuation Report for This Property
The Home Valuation Report is an in-depth analysis detailing your home's value as well as a comparison with similar homes in the area
Home Values in the Area
Average Home Value in this Area
Tax History Compared to Growth
Map
Nearby Homes
- 473 Pratt Rd
- 00 Alstead Center Rd
- 55 Sunset Cir
- 27 Shadowland Rd
- 32 Blueberry Hill Ln
- 178 North Rd
- 16 Vilas Rd
- 100 River St
- 33 Maclean Rd
- 00 Cold River Rd Unit 3014.0
- 96 Maclean Rd
- 363 March Hill Rd
- 458 Cheshire Turnpike
- 563 Holden Hill Rd
- 1076 Nh Route 123a
- 33 Dearborn Cir
- 561 Main St
- 61 North Rd
- 26 Old North Main St
- 29 Green Rd
- 401 Nh Route 12a
- 389 Nh Route 12a
- 425 Nh Route 12a
- 433 Nh Route 12a
- 401 Alstead Center Rd
- 411 Alstead Center Rd
- 323 Alstead Center Rd
- 400 Alstead Center Rd
- 435 Alstead Center Rd
- 396 Nh Route 12a
- 400 Nh Route 12a
- 384 Alstead Center Rd
- 611 Hill Rd
- 370 Alstead Center Rd
- 389 Alstead Center Rd
- 384 Nh Route 12a
- 585 Hill Rd
- 349 Nh Route 12a
- 435 Nh Route 12a
- 344 Alstead Center Rd
