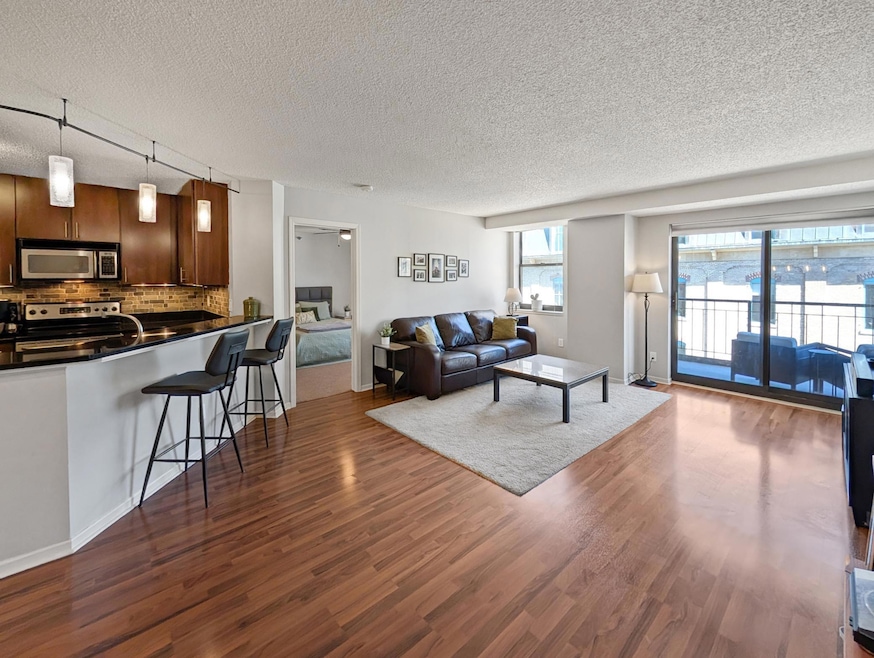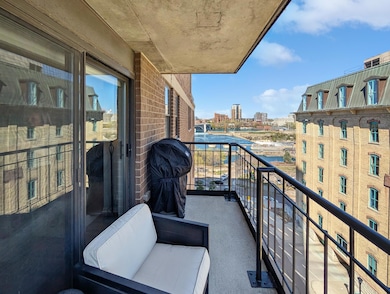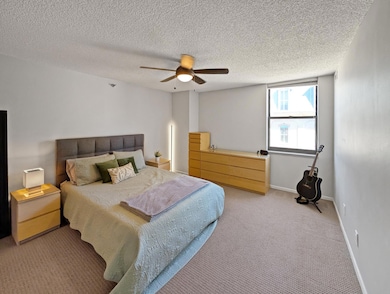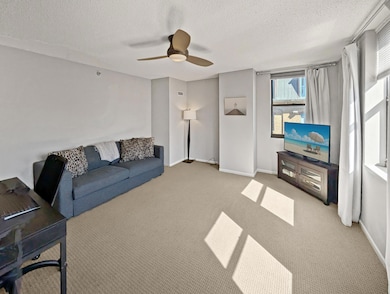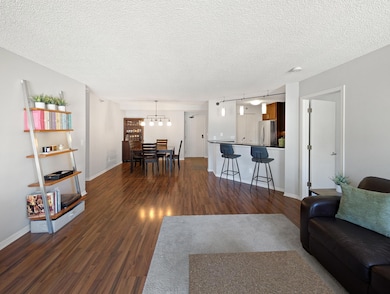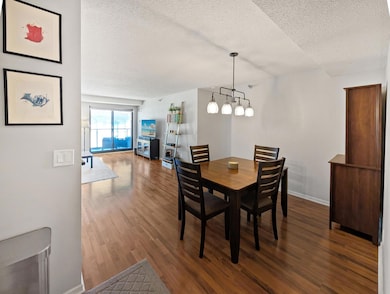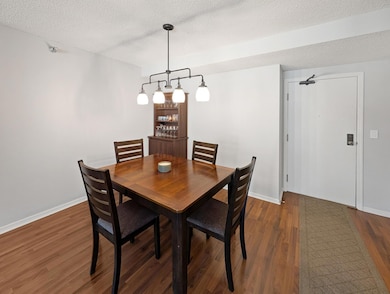401 S 1st St Unit 601 Minneapolis, MN 55401
Downtown West NeighborhoodEstimated payment $3,472/month
Highlights
- Popular Property
- In Ground Pool
- River View
- 24-Hour Guard
- Sauna
- 3-minute walk to Mill Ruins Park
About This Home
Live in the Heart of Minneapolis with Iconic River Views! Welcome to this beautifully updated 2-bedroom corner condo in the sought-after RiverWest building, located in the Mill City District—one of the most iconic and walkable areas of Minneapolis. Enjoy breathtaking views of both the Mississippi River and downtown skyline from your private balcony, including a direct line of sight to St. Anthony Falls and the completed Waterworks Park right across the street! This spacious, light-filled home features a 2018 remodel with luxury vinyl plank flooring, plush carpet, and elegant finishes throughout. The kitchen is equipped with granite countertops, a stone backsplash, stainless steel appliances, luxurious cabinetry, a walk-in pantry, and in-unit laundry. The large primary bedroom includes a walk-through closet with custom wood built-ins and a private ensuite bath with walk-in shower and vanity. The versatile second bedroom is perfect as a guest room, home office, or expanded living area. Two parking spaces are also included with the unit. RiverWest offers full-service amenities: outdoor pool and sundeck with fireplace and grills, fitness center, whirlpool, sauna, club room with kitchen and pool table, pet exercise area, and 24-hour front desk staff. This condo also includes underground parking spaces, car wash bay, and indoor guest parking. Step outside to everything Minneapolis has to offer—just blocks from the Stone Arch Bridge, US Bank Stadium, Light Rail, theaters, shopping, restaurants, bars, and miles of bike and walking trails. Don’t miss this true gem in one of the city's most vibrant neighborhoods. Schedule your tour today!
Property Details
Home Type
- Condominium
Est. Annual Taxes
- $5,321
Year Built
- Built in 1989
HOA Fees
- $917 Monthly HOA Fees
Parking
- 2 Car Attached Garage
- Parking Storage or Cabinetry
- Heated Garage
- Garage Door Opener
- Guest Parking
- Secure Parking
Property Views
- River
- City
Interior Spaces
- 1,358 Sq Ft Home
- 1-Story Property
- Fireplace
- Living Room
- Dining Room
- Sauna
- Basement
Kitchen
- Walk-In Pantry
- Cooktop
- Microwave
- Freezer
- Dishwasher
- Stainless Steel Appliances
- Disposal
Bedrooms and Bathrooms
- 2 Bedrooms
- 2 Full Bathrooms
Laundry
- Laundry Room
- Dryer
- Washer
Home Security
Accessible Home Design
- Accessible Elevator Installed
- Grab Bar In Bathroom
- No Interior Steps
Outdoor Features
- In Ground Pool
- Patio
Utilities
- Forced Air Heating and Cooling System
- Vented Exhaust Fan
Listing and Financial Details
- Assessor Parcel Number 2302924310164
Community Details
Overview
- Association fees include air conditioning, maintenance structure, cable TV, controlled access, hazard insurance, internet, lawn care, ground maintenance, parking, professional mgmt, recreation facility, trash, security, sewer, shared amenities, snow removal
- First Service Residential Association, Phone Number (952) 277-2700
- High-Rise Condominium
- Cic 1487 Riverwest Condo Subdivision
- Car Wash Area
Amenities
- Lobby
Recreation
- Community Pool
- Community Spa
Security
- 24-Hour Guard
- Fire Sprinkler System
Map
Home Values in the Area
Average Home Value in this Area
Tax History
| Year | Tax Paid | Tax Assessment Tax Assessment Total Assessment is a certain percentage of the fair market value that is determined by local assessors to be the total taxable value of land and additions on the property. | Land | Improvement |
|---|---|---|---|---|
| 2024 | $5,681 | $382,000 | $32,000 | $350,000 |
| 2023 | $5,321 | $404,000 | $32,000 | $372,000 |
| 2022 | $5,079 | $389,000 | $30,000 | $359,000 |
| 2021 | $4,903 | $370,000 | $26,000 | $344,000 |
| 2020 | $5,363 | $370,000 | $24,800 | $345,200 |
| 2019 | $5,787 | $370,000 | $12,400 | $357,600 |
| 2018 | $5,433 | $389,500 | $12,400 | $377,100 |
| 2017 | $5,105 | $336,000 | $12,400 | $323,600 |
| 2016 | $4,793 | $309,500 | $12,400 | $297,100 |
| 2015 | $4,665 | $289,000 | $12,400 | $276,600 |
| 2014 | -- | $252,500 | $12,400 | $240,100 |
Property History
| Date | Event | Price | List to Sale | Price per Sq Ft |
|---|---|---|---|---|
| 11/13/2025 11/13/25 | For Sale | $400,000 | -- | $295 / Sq Ft |
Purchase History
| Date | Type | Sale Price | Title Company |
|---|---|---|---|
| Warranty Deed | $407,000 | None Listed On Document | |
| Warranty Deed | $370,000 | None Available | |
| Interfamily Deed Transfer | -- | None Available | |
| Warranty Deed | $339,900 | Edina Realty Title Inc | |
| Warranty Deed | $311,000 | -- |
Mortgage History
| Date | Status | Loan Amount | Loan Type |
|---|---|---|---|
| Open | $366,300 | Balloon | |
| Previous Owner | $200,000 | New Conventional |
Source: NorthstarMLS
MLS Number: 6817653
APN: 23-029-24-31-0164
- 401 S 1st St Unit 401
- 401 S 1st St Unit 308
- 401 S 1st St Unit 918
- 401 S 1st St Unit 315
- 401 S 1st St Unit 1812
- 401 S 1st St Unit 623
- 401 S 1st St Unit 1310
- 401 S 1st St Unit 1317
- 401 S 1st St Unit 1116
- 401 S 1st St Unit 1104
- 150 Portland Ave Unit 201
- 100 3rd Ave S Unit 2201
- 100 3rd Ave S Unit 1101
- 100 3rd Ave S Unit 1801
- 100 3rd Ave S Unit 1001
- 100 3rd Ave S Unit 406
- 100 3rd Ave S Unit 2207
- 100 3rd Ave S Unit 3301
- 600 S 2nd St Unit S405
- 600 S 2nd St Unit S502
- 401 S 1st St Unit 1007
- 401 S 1st St Unit 15th floor
- 300 S 2nd St
- 100 3rd Ave S Unit 406
- 100 3rd Ave S Unit 1801
- 115 2nd Ave S
- 313 Washington Ave S
- 225 Portland Ave
- 250 Portland Ave
- 260 Portland Ave
- 607 Washington Ave S Unit 301
- 111 S Marquette Ave
- 240 Park Ave
- 205 Park Ave
- 720 Washington Ave S
- 121 S Washington Ave
- 121 S Washington Ave
- 121 Washington Ave S Unit 1007
- 15 S 1st St Unit A1003
- 19 S 1st St Unit B1102
