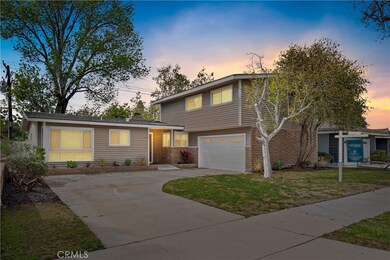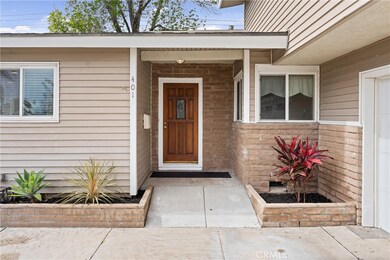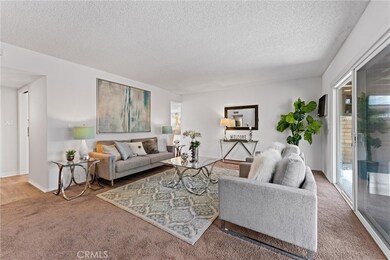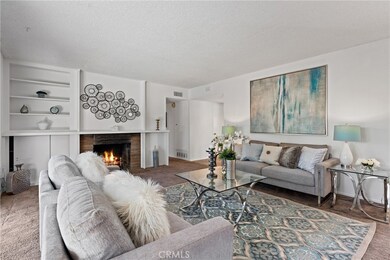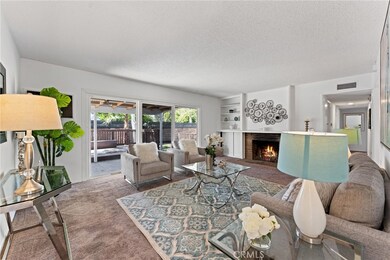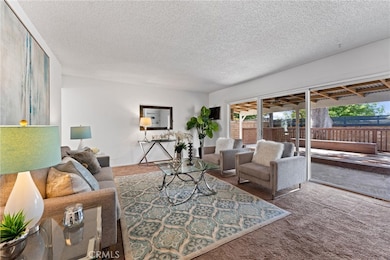
401 S Fann St Anaheim, CA 92804
West Anaheim NeighborhoodEstimated Value: $994,000 - $1,065,000
Highlights
- Deck
- Main Floor Primary Bedroom
- No HOA
- Contemporary Architecture
- Quartz Countertops
- 2-minute walk to Chaparral Park
About This Home
As of May 2023Welcome to the beautiful city of Anaheim, California! If you are looking for a spacious and comfortable home with plenty of modern amenities,
this 5 bedroom, 3 bathroom home is perfect for you.
As you enter this home, you will be impressed by the upgraded kitchen with quartz countertops. The kitchen is spacious and bright, with plenty of cabinet space for all your kitchen needs. The kitchen also features black appliances, making it a pleasure to cook and entertain guests.
The family room is cozy and inviting, featuring a fireplace that is perfect for chilly evenings. It is an ideal place to spend time with family and friends, relax and unwind.
This home also boasts two large master bedrooms, perfect for multi-generational families or for those who want extra privacy. These master bedrooms are spacious and well-appointed, with plenty of natural light and ample closet space.
The home also features a two-car garage, which is a great convenience for those who have cars or need extra storage space. This home has been recently upgraded with a newer roof, plumbing, heater, tankless water heater, double pane windows and fresh paint.
Outside, the home boasts a large backyard that is perfect for outdoor gatherings or just enjoying the California sunshine. With plenty of space for a barbecue, patio furniture, this backyard is sure to be a favorite spot for making memories with family and friends.
Last Agent to Sell the Property
First Team Real Estate License #01746393 Listed on: 03/02/2023

Home Details
Home Type
- Single Family
Est. Annual Taxes
- $10,592
Year Built
- Built in 1956 | Remodeled
Lot Details
- 6,048 Sq Ft Lot
- Block Wall Fence
- Landscaped
- Back and Front Yard
- Density is up to 1 Unit/Acre
Parking
- 2 Car Direct Access Garage
- Parking Available
- Single Garage Door
- Driveway
- Off-Street Parking
Home Design
- Contemporary Architecture
- Turnkey
- Copper Plumbing
Interior Spaces
- 1,894 Sq Ft Home
- 2-Story Property
- Double Pane Windows
- Living Room with Fireplace
- Dining Room
- Laundry Room
Kitchen
- Eat-In Kitchen
- Gas Range
- Microwave
- Dishwasher
- Quartz Countertops
Flooring
- Carpet
- Tile
Bedrooms and Bathrooms
- 5 Bedrooms | 4 Main Level Bedrooms
- Primary Bedroom on Main
- 3 Full Bathrooms
- Granite Bathroom Countertops
- Tile Bathroom Countertop
- Dual Sinks
- Dual Vanity Sinks in Primary Bathroom
- Bathtub with Shower
- Walk-in Shower
- Exhaust Fan In Bathroom
Outdoor Features
- Deck
- Covered patio or porch
- Exterior Lighting
Location
- Suburban Location
Utilities
- Cooling System Mounted To A Wall/Window
- Central Heating
- Septic Type Unknown
Community Details
- No Home Owners Association
- Greenbelt
Listing and Financial Details
- Tax Lot 5
- Tax Tract Number 2402
- Assessor Parcel Number 12809305
- $366 per year additional tax assessments
Ownership History
Purchase Details
Home Financials for this Owner
Home Financials are based on the most recent Mortgage that was taken out on this home.Purchase Details
Home Financials for this Owner
Home Financials are based on the most recent Mortgage that was taken out on this home.Purchase Details
Home Financials for this Owner
Home Financials are based on the most recent Mortgage that was taken out on this home.Purchase Details
Home Financials for this Owner
Home Financials are based on the most recent Mortgage that was taken out on this home.Purchase Details
Home Financials for this Owner
Home Financials are based on the most recent Mortgage that was taken out on this home.Purchase Details
Home Financials for this Owner
Home Financials are based on the most recent Mortgage that was taken out on this home.Purchase Details
Home Financials for this Owner
Home Financials are based on the most recent Mortgage that was taken out on this home.Purchase Details
Home Financials for this Owner
Home Financials are based on the most recent Mortgage that was taken out on this home.Purchase Details
Home Financials for this Owner
Home Financials are based on the most recent Mortgage that was taken out on this home.Similar Homes in Anaheim, CA
Home Values in the Area
Average Home Value in this Area
Purchase History
| Date | Buyer | Sale Price | Title Company |
|---|---|---|---|
| Apaza Juan Jaime Arcadi | -- | Ticor Title | |
| Arcadia Juan Jaime | $910,000 | Ticor Title | |
| Kidwell Dennis | -- | Wfg Lender Services | |
| Kidwell Family Trust | -- | None Available | |
| Kidwell Dennis | -- | First American Title Company | |
| Kidwell Dennis | -- | Meymax Title Agency Llc | |
| Kidwell Dennis | -- | None Available | |
| Kidwell Bennie | -- | First American Title Company | |
| Kidwell Dennis | -- | Chicago Title Co | |
| Kidwell Dennis | -- | Chicago Title Co |
Mortgage History
| Date | Status | Borrower | Loan Amount |
|---|---|---|---|
| Open | Apaza Juan Jaime Arcadi | $728,000 | |
| Previous Owner | Kidwell Dennis | $402,200 | |
| Previous Owner | Kidwell Dennis | $400,000 | |
| Previous Owner | Kidwell Dennis | $287,000 | |
| Previous Owner | Kidwell Dennis | $278,000 | |
| Previous Owner | Kidwell Dennis | $282,865 | |
| Previous Owner | Kidwell Bennie | $248,000 | |
| Previous Owner | Kidwell Dennis | $255,000 | |
| Previous Owner | Kidwell Dennis | $173,500 | |
| Previous Owner | Kidwell Dennis | $30,000 | |
| Previous Owner | Kidwell Dennis | $145,000 |
Property History
| Date | Event | Price | Change | Sq Ft Price |
|---|---|---|---|---|
| 05/09/2023 05/09/23 | Sold | $910,000 | +1.1% | $480 / Sq Ft |
| 03/29/2023 03/29/23 | Pending | -- | -- | -- |
| 03/02/2023 03/02/23 | For Sale | $899,999 | -- | $475 / Sq Ft |
Tax History Compared to Growth
Tax History
| Year | Tax Paid | Tax Assessment Tax Assessment Total Assessment is a certain percentage of the fair market value that is determined by local assessors to be the total taxable value of land and additions on the property. | Land | Improvement |
|---|---|---|---|---|
| 2024 | $10,592 | $928,200 | $824,194 | $104,006 |
| 2023 | $1,690 | $126,499 | $48,579 | $77,920 |
| 2022 | $1,662 | $124,019 | $47,626 | $76,393 |
| 2021 | $1,660 | $121,588 | $46,692 | $74,896 |
| 2020 | $1,651 | $120,342 | $46,213 | $74,129 |
| 2019 | $3,472 | $117,983 | $45,307 | $72,676 |
| 2018 | $3,440 | $115,670 | $44,419 | $71,251 |
| 2017 | $1,518 | $113,402 | $43,548 | $69,854 |
| 2016 | $1,511 | $111,179 | $42,694 | $68,485 |
| 2015 | $1,494 | $109,509 | $42,052 | $67,457 |
| 2014 | $1,411 | $107,364 | $41,228 | $66,136 |
Agents Affiliated with this Home
-
Vanessa Villa

Seller's Agent in 2023
Vanessa Villa
First Team Real Estate
(714) 240-4025
3 in this area
103 Total Sales
-
Alan Gandall

Buyer's Agent in 2023
Alan Gandall
Herdee Properties
(714) 350-2946
1 in this area
21 Total Sales
Map
Source: California Regional Multiple Listing Service (CRMLS)
MLS Number: PW23035683
APN: 128-093-05
- 1667 W Broadway
- 1663 W Broadway
- 626 S Euclid St
- 1780 W Alomar Ave
- 1651 W Lincoln Ave Unit 105
- 1940 W Tedmar Ave
- 808 S Falcon St Unit D
- 1839 W Chateau Ave
- 1972 W Blue Violet Ct
- 1662 W Chateau Place
- 902 S Fann St
- 1501 W Alexis Ave
- 906 S Fann St
- 380 S Gilbuck Dr
- 2030 W Orange Ave
- 937 S Roberts St
- 1521 W Crone Ave
- 220 S Linhaven Cir
- 1447 W Damon Ave
- 1629 W Ball Rd

