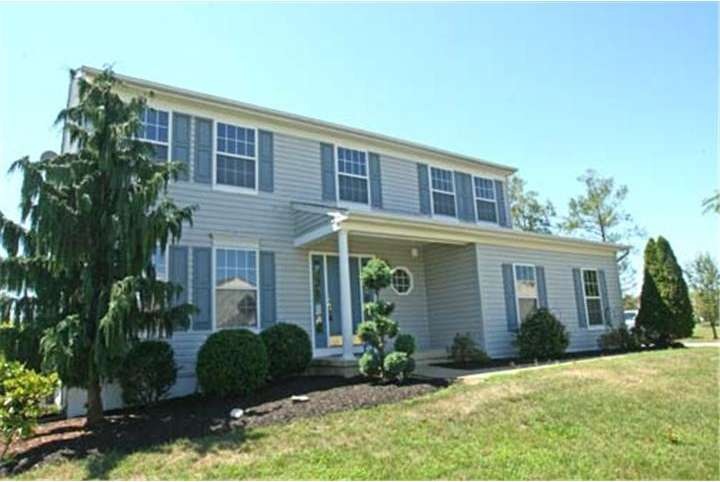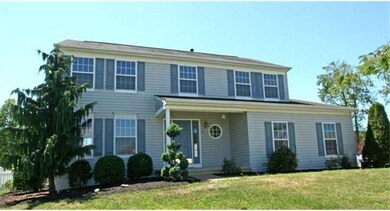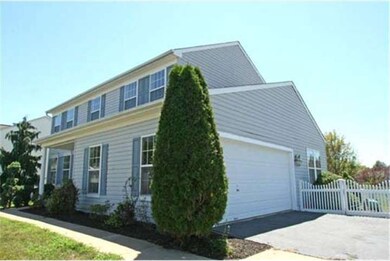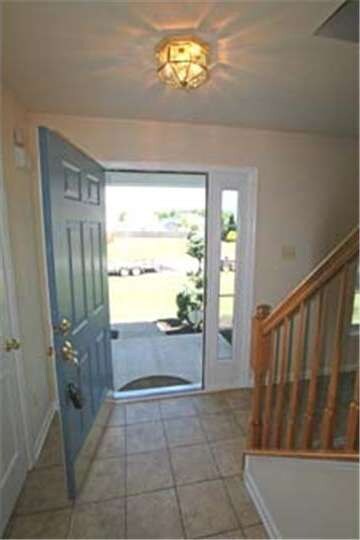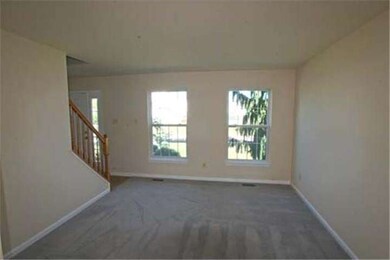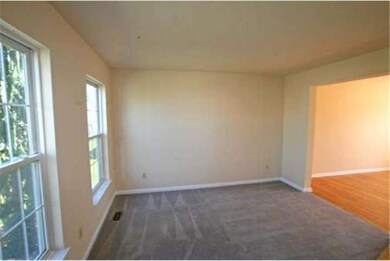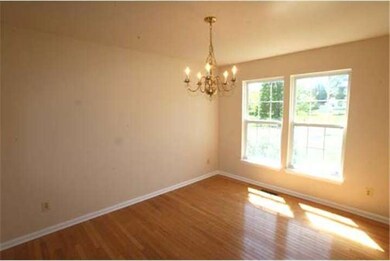
401 Suwannee Ct Bear, DE 19701
Kirkwood NeighborhoodHighlights
- Colonial Architecture
- Corner Lot
- 2 Car Direct Access Garage
- Attic
- Breakfast Area or Nook
- Cul-De-Sac
About This Home
As of May 2021Here's a nice 4 bedroom colonial in very good condition. Fresh paint throughout the house means that you'll be able to "Move Right In" without doing anything. You'll really like the back yard as the view is very nice and private with lovely fencing and a culdesac corner lot. The side entry garage is a nice bonus too. My favorite area of the house is the kitchen. Custom countertops with white cabinetry, center island and breakfast nook all adjacent to a lovely family room with a gas fireplace. Downstairs includes plumbing for future powder room and the heating, cooling and hot water systems have all be replaced. Located off of Wrangle Hill Road close to Red Lion Road and Route 1, you can get anywhere north or south very quickly from here. It's a nice quiet neighborhood with very nicely kept homes. Take a look around at the competition and you'll agree that this house is definitely one that you're going to want to but on your search list. Grab your checkbook and come take a look; You're gonna love it!
Last Agent to Sell the Property
Eddie Riggin
RE/MAX Elite Listed on: 07/26/2012
Home Details
Home Type
- Single Family
Est. Annual Taxes
- $1,686
Year Built
- Built in 1997
Lot Details
- 0.25 Acre Lot
- Lot Dimensions are 104x137
- Cul-De-Sac
- Corner Lot
- Level Lot
- Open Lot
- Back, Front, and Side Yard
- Property is in good condition
- Property is zoned NC10
HOA Fees
- $15 Monthly HOA Fees
Parking
- 2 Car Direct Access Garage
- 2 Open Parking Spaces
- Garage Door Opener
- Driveway
Home Design
- Colonial Architecture
- Pitched Roof
- Shingle Roof
- Aluminum Siding
- Vinyl Siding
Interior Spaces
- Property has 2 Levels
- Gas Fireplace
- Family Room
- Living Room
- Dining Room
- Home Security System
- Laundry on main level
- Attic
Kitchen
- Breakfast Area or Nook
- Built-In Range
- Dishwasher
- Kitchen Island
- Disposal
Flooring
- Wall to Wall Carpet
- Vinyl
Bedrooms and Bathrooms
- 4 Bedrooms
- En-Suite Primary Bedroom
- En-Suite Bathroom
- 2.5 Bathrooms
Unfinished Basement
- Partial Basement
- Drainage System
Outdoor Features
- Exterior Lighting
- Porch
Utilities
- Forced Air Heating and Cooling System
- Heating System Uses Gas
- Underground Utilities
- 200+ Amp Service
- Natural Gas Water Heater
- Cable TV Available
Community Details
- Association fees include common area maintenance, snow removal
Listing and Financial Details
- Tax Lot 025
- Assessor Parcel Number 11-034.30-025
Ownership History
Purchase Details
Home Financials for this Owner
Home Financials are based on the most recent Mortgage that was taken out on this home.Purchase Details
Home Financials for this Owner
Home Financials are based on the most recent Mortgage that was taken out on this home.Purchase Details
Similar Homes in the area
Home Values in the Area
Average Home Value in this Area
Purchase History
| Date | Type | Sale Price | Title Company |
|---|---|---|---|
| Deed | $3,080 | None Listed On Document | |
| Deed | $2,025 | None Available | |
| Interfamily Deed Transfer | -- | -- |
Mortgage History
| Date | Status | Loan Amount | Loan Type |
|---|---|---|---|
| Open | $310,276 | FHA | |
| Previous Owner | $10,000 | Unknown | |
| Previous Owner | $26,058 | FHA | |
| Previous Owner | $10,000 | Unknown | |
| Previous Owner | $130,000 | Unknown | |
| Previous Owner | $100,000 | Unknown | |
| Previous Owner | $75,100 | Credit Line Revolving | |
| Previous Owner | $30,000 | Unknown | |
| Previous Owner | $10,000 | Unknown | |
| Previous Owner | $35,000 | Unknown |
Property History
| Date | Event | Price | Change | Sq Ft Price |
|---|---|---|---|---|
| 05/27/2021 05/27/21 | Sold | $316,000 | -1.3% | $166 / Sq Ft |
| 04/05/2021 04/05/21 | Pending | -- | -- | -- |
| 04/05/2021 04/05/21 | Price Changed | $320,000 | +6.7% | $168 / Sq Ft |
| 04/03/2021 04/03/21 | For Sale | $300,000 | +11.1% | $158 / Sq Ft |
| 10/30/2012 10/30/12 | Sold | $270,000 | -1.8% | $156 / Sq Ft |
| 09/23/2012 09/23/12 | Pending | -- | -- | -- |
| 07/26/2012 07/26/12 | For Sale | $275,000 | -- | $158 / Sq Ft |
Tax History Compared to Growth
Tax History
| Year | Tax Paid | Tax Assessment Tax Assessment Total Assessment is a certain percentage of the fair market value that is determined by local assessors to be the total taxable value of land and additions on the property. | Land | Improvement |
|---|---|---|---|---|
| 2024 | $2,624 | $75,600 | $12,100 | $63,500 |
| 2023 | $2,390 | $75,600 | $12,100 | $63,500 |
| 2022 | $2,486 | $75,600 | $12,100 | $63,500 |
| 2021 | $2,484 | $75,600 | $12,100 | $63,500 |
| 2020 | $3,342 | $75,600 | $12,100 | $63,500 |
| 2019 | $2,668 | $75,600 | $12,100 | $63,500 |
| 2018 | $161 | $75,600 | $12,100 | $63,500 |
| 2017 | $2,047 | $75,600 | $12,100 | $63,500 |
| 2016 | $2,047 | $75,600 | $12,100 | $63,500 |
| 2015 | $2,049 | $75,600 | $12,100 | $63,500 |
| 2014 | $2,053 | $75,600 | $12,100 | $63,500 |
Agents Affiliated with this Home
-
Carol Quattrociocchi

Seller's Agent in 2021
Carol Quattrociocchi
EXP Realty, LLC
(302) 530-4260
4 in this area
315 Total Sales
-
Kelly Clark

Buyer's Agent in 2021
Kelly Clark
Crown Homes Real Estate
(302) 757-6041
8 in this area
352 Total Sales
-
E
Seller's Agent in 2012
Eddie Riggin
RE/MAX
-
Cynthia Shareef

Buyer's Agent in 2012
Cynthia Shareef
Tesla Realty Group, LLC
(302) 420-8091
3 in this area
93 Total Sales
Map
Source: Bright MLS
MLS Number: 1004042938
APN: 11-034.30-025
- 121 Willow Oak Blvd
- 417 E Red Lion Dr
- 102 Lewis Ct
- 206 Mangum Dr
- 208 Derrickson St
- 3211 Wrangle Hill Rd
- 3209 Wrangle Hill Rd
- 28 White Birch Blvd
- 677 Old Porter Rd
- 1954 Porter Rd
- 692 Corsica Ave
- 4 Monferrato Ct
- 304 N Hickory Dr
- 214 Vercelli Dr
- 35 N Dragon Dr
- 8 Chrissy Ct
- 915 Rue Madora
- 113 Emerald Ridge Dr
- 235 Hope Ct W
- 97 N Dragon Dr
