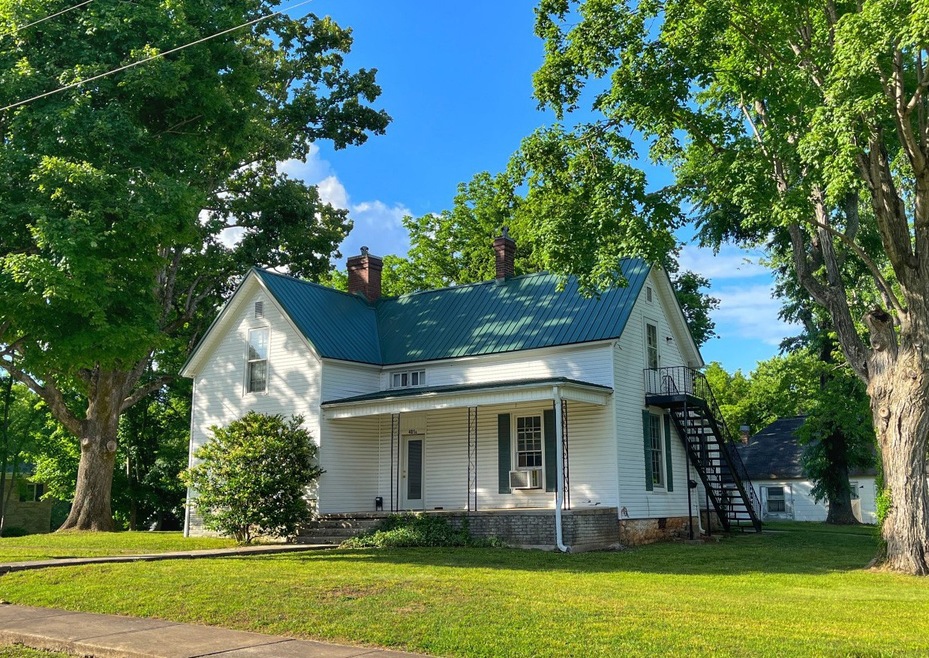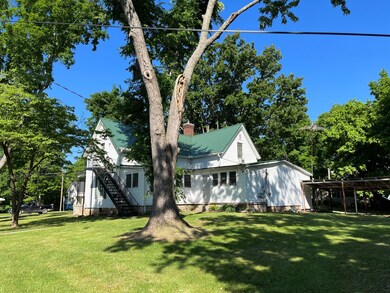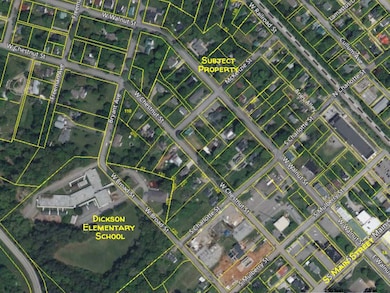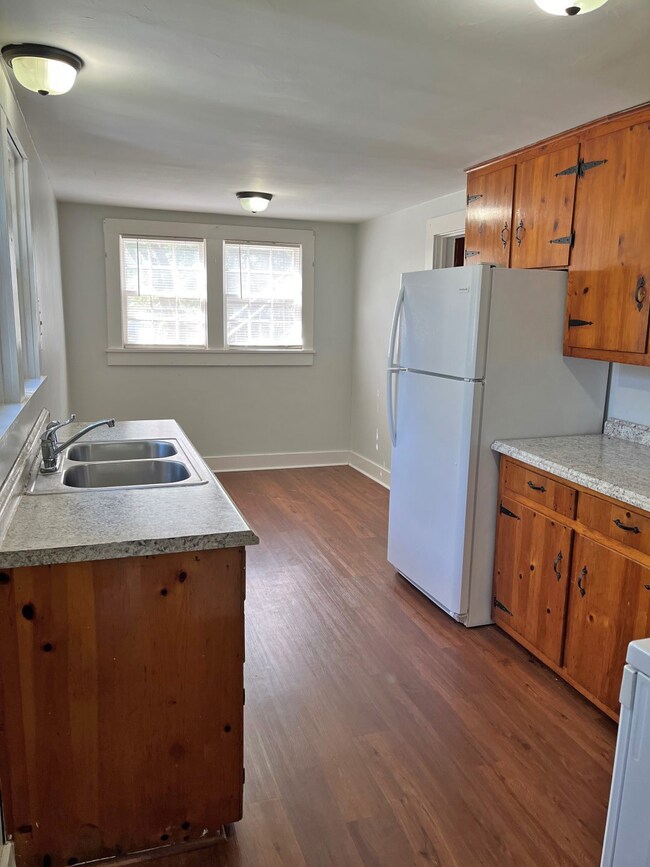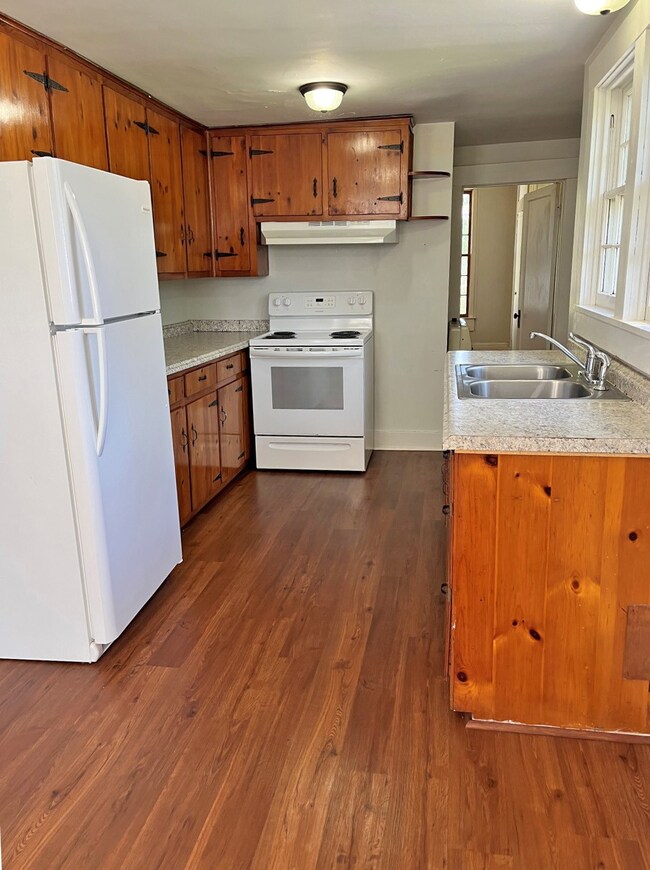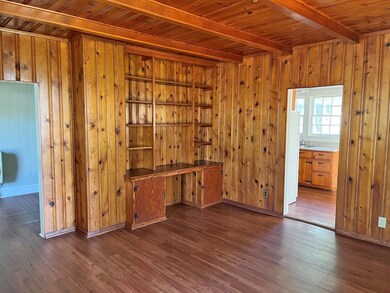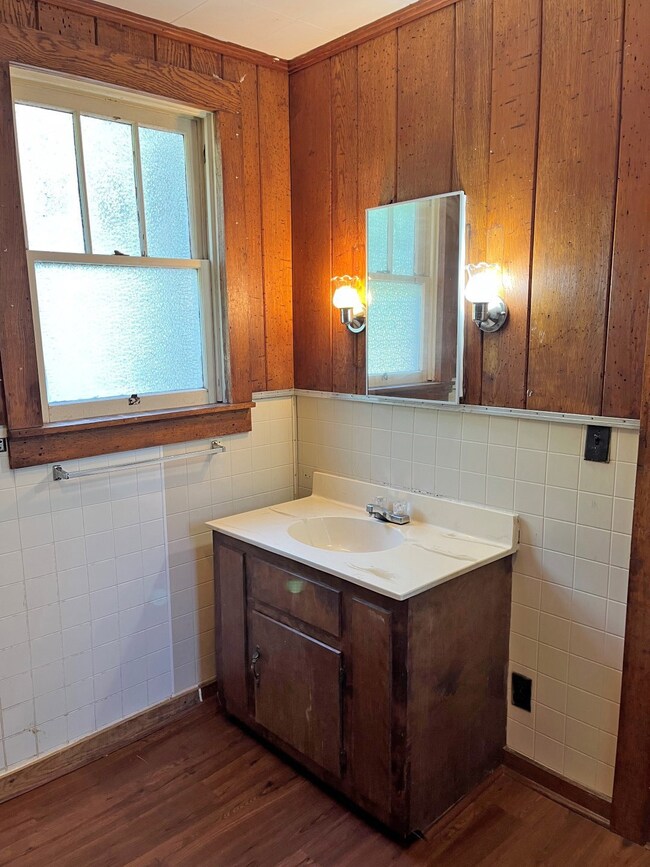
401 W Walnut St Dickson, TN 37055
Estimated Value: $309,000 - $329,082
Highlights
- No HOA
- Cooling System Mounted To A Wall/Window
- 1 Car Garage
- Covered patio or porch
- Ceiling Fan
- Level Lot
About This Home
As of August 2022Location! Late 1800's home located just 3 blocks from Main Street. Most recently used as a duplex. Down: 2 BR, 1 BA, LR, Eat-in Kitchen, Laundry Rm. Up: 1 BR, 1 Ba, LR, Large Kitchen. Could be easily converted back to a single-family home or a home with in-law qtrs, etc. Garage, carport, large front porch. First time for sale outside the family in over 100 years!
Last Agent to Sell the Property
Ragan's Five Rivers Realty & License # 259802 Listed on: 06/03/2022
Home Details
Home Type
- Single Family
Est. Annual Taxes
- $1,229
Year Built
- Built in 1893
Lot Details
- 0.52 Acre Lot
- Lot Dimensions are 140x150
- Level Lot
Parking
- 1 Car Garage
- 2 Carport Spaces
- Gravel Driveway
Home Design
- Frame Construction
- Metal Roof
Interior Spaces
- 2,208 Sq Ft Home
- Property has 2 Levels
- Ceiling Fan
Flooring
- Carpet
- Laminate
- Vinyl
Bedrooms and Bathrooms
- 3 Bedrooms | 2 Main Level Bedrooms
- 2 Full Bathrooms
Outdoor Features
- Covered patio or porch
Schools
- Dickson Elementary School
- Dickson Middle School
- Dickson County High School
Utilities
- Cooling System Mounted To A Wall/Window
- Wall Furnace
Community Details
- No Home Owners Association
- West Dickson Subdivision
Listing and Financial Details
- Assessor Parcel Number 103N K 01100 000
Ownership History
Purchase Details
Home Financials for this Owner
Home Financials are based on the most recent Mortgage that was taken out on this home.Purchase Details
Purchase Details
Home Financials for this Owner
Home Financials are based on the most recent Mortgage that was taken out on this home.Purchase Details
Similar Homes in Dickson, TN
Home Values in the Area
Average Home Value in this Area
Purchase History
| Date | Buyer | Sale Price | Title Company |
|---|---|---|---|
| Watson Stephen B | $305,000 | Bankers Title & Escrow | |
| Brandy Investments Inc | $360,000 | Bankers Title & Escrow | |
| Hostettler William R | $275,000 | Attorneys Title Company | |
| Mccaslin Henry H | -- | -- |
Mortgage History
| Date | Status | Borrower | Loan Amount |
|---|---|---|---|
| Open | Watson Stephen B | $338,000 |
Property History
| Date | Event | Price | Change | Sq Ft Price |
|---|---|---|---|---|
| 08/08/2022 08/08/22 | Sold | $275,000 | -5.1% | $125 / Sq Ft |
| 07/04/2022 07/04/22 | Pending | -- | -- | -- |
| 06/30/2022 06/30/22 | Price Changed | $289,900 | 0.0% | $131 / Sq Ft |
| 06/30/2022 06/30/22 | For Sale | $289,900 | -3.3% | $131 / Sq Ft |
| 06/25/2022 06/25/22 | Pending | -- | -- | -- |
| 06/03/2022 06/03/22 | For Sale | $299,900 | -- | $136 / Sq Ft |
Tax History Compared to Growth
Tax History
| Year | Tax Paid | Tax Assessment Tax Assessment Total Assessment is a certain percentage of the fair market value that is determined by local assessors to be the total taxable value of land and additions on the property. | Land | Improvement |
|---|---|---|---|---|
| 2024 | $1,229 | $103,000 | $20,960 | $82,040 |
| 2023 | $1,229 | $39,360 | $8,000 | $31,360 |
| 2022 | $1,229 | $39,360 | $8,000 | $31,360 |
| 2021 | $1,229 | $39,360 | $8,000 | $31,360 |
| 2020 | $1,229 | $39,360 | $8,000 | $31,360 |
| 2019 | $1,229 | $39,360 | $8,000 | $31,360 |
| 2018 | $997 | $27,320 | $8,000 | $19,320 |
| 2017 | $997 | $27,320 | $8,000 | $19,320 |
| 2016 | $997 | $27,320 | $8,000 | $19,320 |
| 2015 | $1,060 | $27,320 | $8,000 | $19,320 |
| 2014 | $1,060 | $27,320 | $8,000 | $19,320 |
Agents Affiliated with this Home
-
Alan Ragan
A
Seller's Agent in 2022
Alan Ragan
Ragan's Five Rivers Realty &
(615) 202-3316
24 in this area
32 Total Sales
-
Will Hostettler
W
Buyer's Agent in 2022
Will Hostettler
HND Realty
(615) 478-9144
2 in this area
10 Total Sales
Map
Source: Realtracs
MLS Number: 2393668
APN: 103N-K-011.00
- 116 N Mulberry St Red Cap Flats
- 301 W College St
- 0 Rocky Dr Unit RTC2761527
- 107 Ironhorse Way
- 109 Ironhorse Way
- 115 Ironhorse Way
- 113 Ironhorse Way
- 105 Ironhorse Way
- 117 Ironhorse Way
- 119 Ironhorse Way
- 1234 Ironhorse Way
- 111 Ironhorse Way
- 119 Oak Dr
- 406 High St
- 106 Laurel Ave
- 100 Oak Ave
- 430 Center Ave
- 407 High St
- 312 N Main St
- 306 E Rickert Ave
- 401 W Walnut St
- 106 Mckenzie St
- 405 W Walnut St
- 402 W Walnut St
- 404 W Walnut St
- 311 W Walnut St
- 400 W Railroad St
- 406 W Walnut St
- 306 W Walnut St
- 406 W 5th St
- 402 W Railroad St
- 309 W Walnut St
- 404 W Railroad St
- 101 Mckenzie St
- 104 Aries Alley
- 409 W Walnut St
- 312 W Railroad St
- 312 W Railroad St
- 307 W Walnut St
- 313 W Chestnut St
