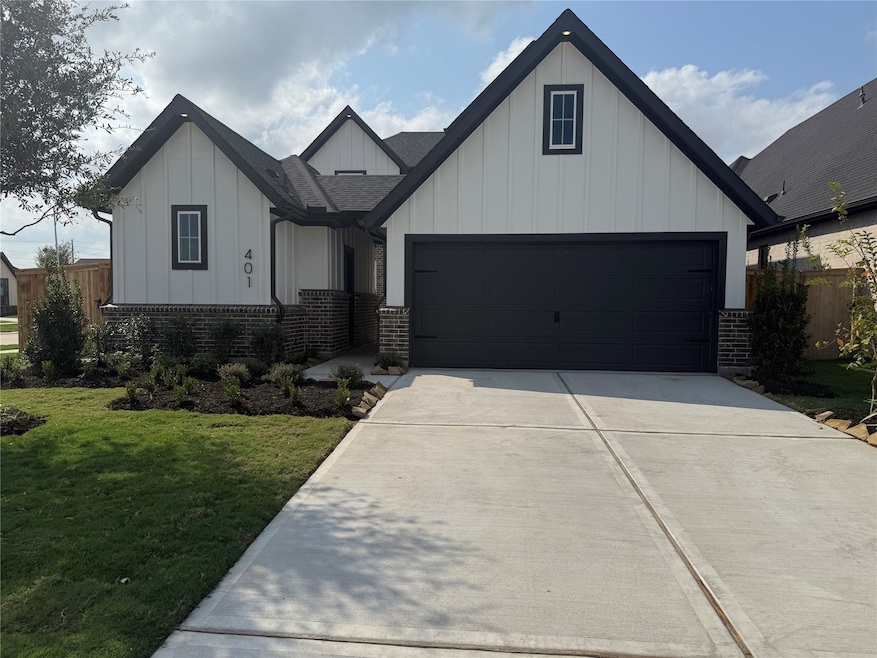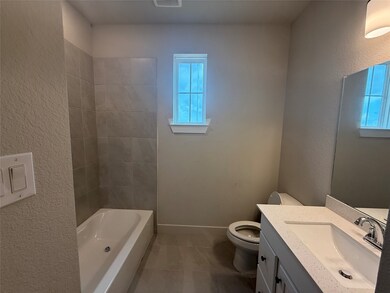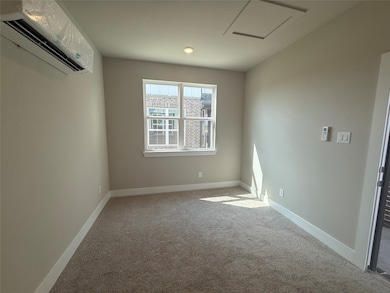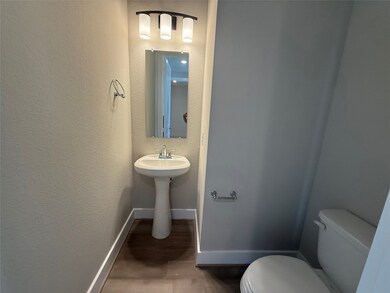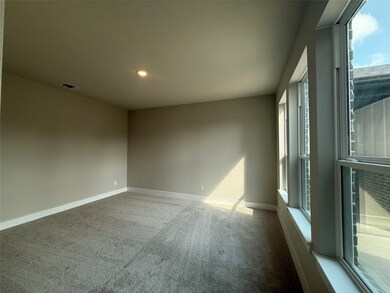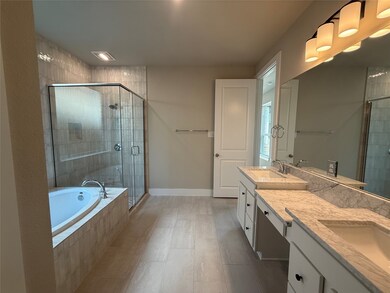Estimated payment $3,245/month
Highlights
- Fitness Center
- Under Construction
- Deck
- Katy Junior High School Rated A
- Home Energy Rating Service (HERS) Rated Property
- Contemporary Architecture
About This Home
The Presidio is an elegant home like no other. This home features a relaxing courtyard for that morning coffee as well as a separate guest suite isolated from the main home, perfect for the guest or relative that wants that feeling of independence or a study that needs a little extra privacy. As you walk into the home through the 2-story grand entry you’ll enter an open concept floor plan that has a chef's kitchen that flows into a luxurious family room with a huge wall of windows. Upstairs has 3 bedrooms, a game room and 2 bathrooms. This home is a fantastic blend of luxury and functionality for the family.
Open House Schedule
-
Friday, November 21, 20251:00 to 4:00 pm11/21/2025 1:00:00 PM +00:0011/21/2025 4:00:00 PM +00:00Add to Calendar
-
Saturday, November 22, 20251:00 to 4:00 pm11/22/2025 1:00:00 PM +00:0011/22/2025 4:00:00 PM +00:00Add to Calendar
Home Details
Home Type
- Single Family
Year Built
- Built in 2025 | Under Construction
Lot Details
- 5,776 Sq Ft Lot
- Lot Dimensions are 45 x 48
- North Facing Home
- Property is Fully Fenced
- Corner Lot
- Sprinkler System
HOA Fees
- $110 Monthly HOA Fees
Parking
- 2 Car Attached Garage
Home Design
- Contemporary Architecture
- Brick Exterior Construction
- Slab Foundation
- Composition Roof
- Cement Siding
- Stucco
Interior Spaces
- 2,795 Sq Ft Home
- 2-Story Property
- High Ceiling
- Ceiling Fan
- Family Room Off Kitchen
- Combination Dining and Living Room
- Loft
- Game Room
- Utility Room
- Electric Dryer Hookup
- Fire and Smoke Detector
Kitchen
- Breakfast Bar
- Walk-In Pantry
- Convection Oven
- Gas Cooktop
- Microwave
- Dishwasher
- Kitchen Island
- Solid Surface Countertops
- Pots and Pans Drawers
- Disposal
Flooring
- Wood
- Carpet
- Tile
Bedrooms and Bathrooms
- 5 Bedrooms
- 4 Full Bathrooms
- Double Vanity
- Soaking Tub
- Bathtub with Shower
- Separate Shower
Eco-Friendly Details
- Home Energy Rating Service (HERS) Rated Property
- Energy-Efficient Windows with Low Emissivity
- Energy-Efficient HVAC
- Energy-Efficient Insulation
- Energy-Efficient Thermostat
Outdoor Features
- Deck
- Covered Patio or Porch
Schools
- Robertson Elementary School
- Katy Junior High School
- Katy High School
Utilities
- Central Heating and Cooling System
- Heating System Uses Gas
- Programmable Thermostat
- Tankless Water Heater
Listing and Financial Details
- Seller Concessions Offered
Community Details
Overview
- Association fees include clubhouse, common areas, recreation facilities
- Ccmc Association, Phone Number (713) 379-2262
- Built by Newmark Homes
- Grange Subdivision
Recreation
- Pickleball Courts
- Community Playground
- Fitness Center
- Community Pool
- Park
- Trails
Map
Home Values in the Area
Average Home Value in this Area
Property History
| Date | Event | Price | List to Sale | Price per Sq Ft |
|---|---|---|---|---|
| 11/14/2025 11/14/25 | Price Changed | $499,900 | -16.3% | $179 / Sq Ft |
| 11/14/2025 11/14/25 | For Sale | $597,529 | +19.5% | $214 / Sq Ft |
| 10/11/2025 10/11/25 | Price Changed | $499,900 | -2.8% | $179 / Sq Ft |
| 09/22/2025 09/22/25 | Price Changed | $514,126 | -0.2% | $184 / Sq Ft |
| 09/17/2025 09/17/25 | Price Changed | $515,129 | -3.2% | $184 / Sq Ft |
| 08/30/2025 08/30/25 | Price Changed | $531,990 | -5.0% | $190 / Sq Ft |
| 07/22/2025 07/22/25 | For Sale | $559,990 | -- | $200 / Sq Ft |
Source: Houston Association of REALTORS®
MLS Number: 13438425
- 446 Silver Moon Way
- 463 Silver Moon Way
- 481 Harvest Moon Dr
- 485 Harvest Moon Dr
- 409 Silver Moon Way
- 405 Silver Moon Way
- 428 Sunset View Ct
- 420 Sunset View Ct
- 416 Sunset View Ct
- 460 Harvest Moon Way
- 456 Harvest Moon Way
- 404 Sunset View Ct
- 405 Sunset View Ct
- 413 Harvest Moon Way
- 432 Harvest Moon Dr
- 409 Harvest Moon Way
- 428 Harvest Moon Dr
- 416 Harvest Moon Way
- 408 Harvest Moon Way
- 23018 Forebear Dr
- 6007 Marsh Lake Ct
- 7435 Denali Dr
- 2619 Open Prairie Ln
- 6919 Shoreline View Dr
- 28625 Clay Rd Unit C
- 6903 Shoreline Vw Dr
- 2503 Elmwood Trail
- 1714 Rice Mill Dr
- 7323 Settlers Way
- 108 Summer Pool Ct
- 2915 Finch Ct
- 6518 Redwing Ct
- 1104 Morro Bay Ct
- 3085 Sorrento Hill Dr
- 3081 Sorrento Hill Dr
- 3036 Sorrento Hill Dr
- 2951 Golden Dust Dr
- 596 Santa Rosa Hills Dr
- 201 Cambria Green Ln
