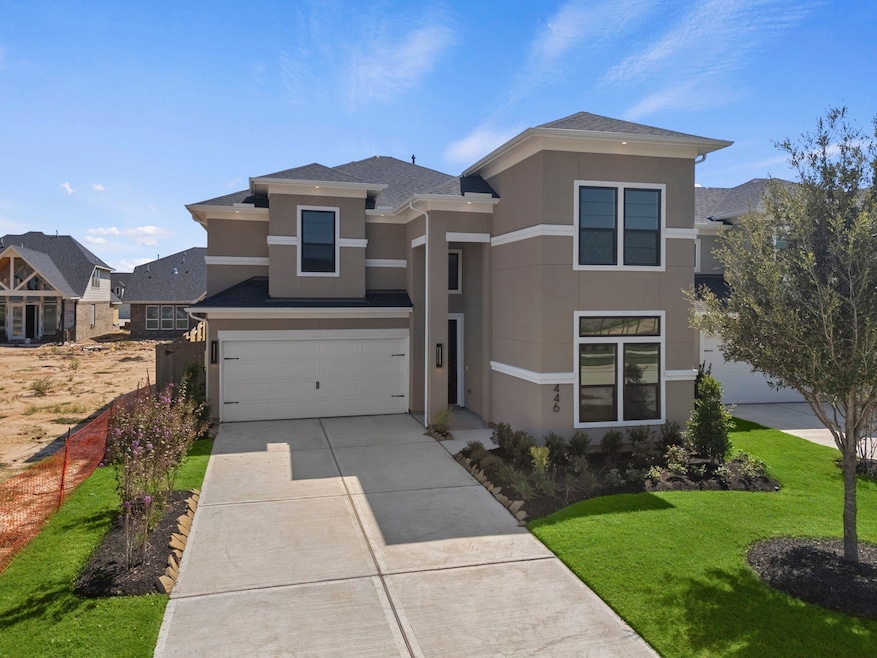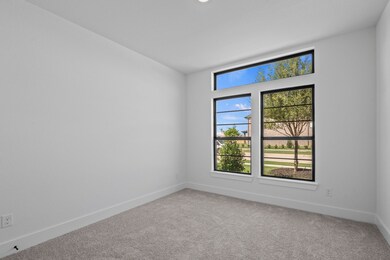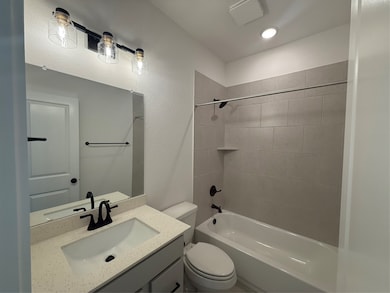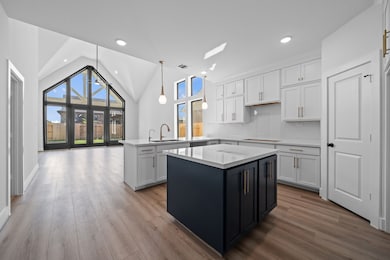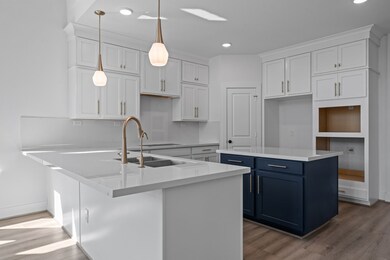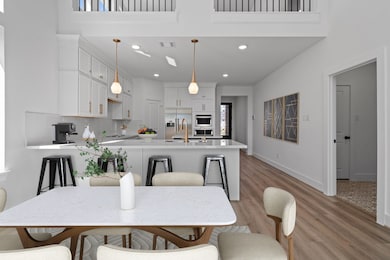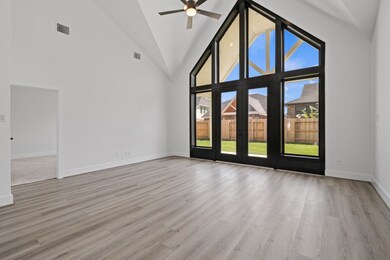Estimated payment $3,088/month
Highlights
- Under Construction
- Home Energy Rating Service (HERS) Rated Property
- Contemporary Architecture
- Katy Junior High School Rated A
- Deck
- Loft
About This Home
The Donley is a spacious, open-concept home that effortlessly combines functionality with modern elegance. Designed to accommodate families of all sizes, it features five bedrooms and four full bathrooms, including a secondary private ensuite for added comfort and convenience. The chef-inspired kitchen offers abundant cabinetry, expansive counter space, and a large prep island—perfect for both everyday meals and entertaining. Overlooking the dining area and family room, the kitchen flows into the main living space, where a striking wall of windows opens to an oversized covered patio, flooding the home with natural light. Upstairs, there are 3 bedrooms and 2 baths as well as an expansive game room overlooks the family room below and has the added touch of elegance with the wrought iron balusters. This home has the perfect touch of elegance and funcionality. Included features: full gutters, sprinkler system, reverse osmosis water filtration system, home automation hub, and more.
Open House Schedule
-
Friday, November 21, 20251:00 to 4:00 pm11/21/2025 1:00:00 PM +00:0011/21/2025 4:00:00 PM +00:00Add to Calendar
-
Saturday, November 22, 20251:00 to 4:00 pm11/22/2025 1:00:00 PM +00:0011/22/2025 4:00:00 PM +00:00Add to Calendar
Home Details
Home Type
- Single Family
Year Built
- Built in 2025 | Under Construction
Lot Details
- 5,776 Sq Ft Lot
- Lot Dimensions are 45 x 48
- West Facing Home
- Property is Fully Fenced
- Sprinkler System
HOA Fees
- $110 Monthly HOA Fees
Parking
- 2 Car Attached Garage
Home Design
- Contemporary Architecture
- Brick Exterior Construction
- Slab Foundation
- Composition Roof
- Cement Siding
- Stucco
Interior Spaces
- 2,650 Sq Ft Home
- 2-Story Property
- High Ceiling
- Ceiling Fan
- Family Room Off Kitchen
- Combination Dining and Living Room
- Loft
- Game Room
- Utility Room
- Electric Dryer Hookup
- Fire and Smoke Detector
Kitchen
- Walk-In Pantry
- Convection Oven
- Gas Cooktop
- Microwave
- Dishwasher
- Kitchen Island
- Solid Surface Countertops
- Pots and Pans Drawers
- Disposal
Flooring
- Carpet
- Tile
- Vinyl Plank
- Vinyl
Bedrooms and Bathrooms
- 5 Bedrooms
- 4 Full Bathrooms
- Double Vanity
- Soaking Tub
- Bathtub with Shower
- Separate Shower
Eco-Friendly Details
- Home Energy Rating Service (HERS) Rated Property
- Energy-Efficient Windows with Low Emissivity
- Energy-Efficient HVAC
- Energy-Efficient Insulation
- Energy-Efficient Thermostat
Outdoor Features
- Deck
- Covered Patio or Porch
Schools
- Robertson Elementary School
- Katy Junior High School
- Katy High School
Utilities
- Central Heating and Cooling System
- Heating System Uses Gas
- Programmable Thermostat
- Tankless Water Heater
Listing and Financial Details
- Seller Concessions Offered
Community Details
Overview
- Association fees include clubhouse, common areas, recreation facilities
- Ccmc Association, Phone Number (713) 379-2262
- Built by Newmark Homes
- Grange Subdivision
Recreation
- Park
- Trails
Map
Home Values in the Area
Average Home Value in this Area
Tax History
| Year | Tax Paid | Tax Assessment Tax Assessment Total Assessment is a certain percentage of the fair market value that is determined by local assessors to be the total taxable value of land and additions on the property. | Land | Improvement |
|---|---|---|---|---|
| 2025 | -- | $8,500 | $8,500 | -- |
Property History
| Date | Event | Price | List to Sale | Price per Sq Ft |
|---|---|---|---|---|
| 11/14/2025 11/14/25 | Price Changed | $474,900 | -18.0% | $179 / Sq Ft |
| 11/14/2025 11/14/25 | For Sale | $579,448 | +22.0% | $219 / Sq Ft |
| 10/11/2025 10/11/25 | Price Changed | $474,900 | -3.1% | $179 / Sq Ft |
| 09/22/2025 09/22/25 | Price Changed | $489,990 | -1.9% | $185 / Sq Ft |
| 07/22/2025 07/22/25 | For Sale | $499,448 | -- | $188 / Sq Ft |
Source: Houston Association of REALTORS®
MLS Number: 42455045
- 401 Wild Thicket Dr
- 481 Harvest Moon Dr
- 485 Harvest Moon Dr
- 463 Silver Moon Way
- 409 Silver Moon Way
- 405 Silver Moon Way
- 460 Harvest Moon Way
- 456 Harvest Moon Way
- 416 Sunset View Ct
- 420 Sunset View Ct
- 428 Sunset View Ct
- 404 Sunset View Ct
- 432 Harvest Moon Dr
- 405 Sunset View Ct
- 413 Harvest Moon Way
- 428 Harvest Moon Dr
- 409 Harvest Moon Way
- 416 Harvest Moon Way
- 408 Harvest Moon Way
- 23018 Forebear Dr
- 6007 Marsh Lake Ct
- 7435 Denali Dr
- 2619 Open Prairie Ln
- 6919 Shoreline View Dr
- 28625 Clay Rd Unit C
- 6903 Shoreline Vw Dr
- 2503 Elmwood Trail
- 1714 Rice Mill Dr
- 7323 Settlers Way
- 2915 Finch Ct
- 108 Summer Pool Ct
- 6518 Redwing Ct
- 1104 Morro Bay Ct
- 3085 Sorrento Hill Dr
- 3081 Sorrento Hill Dr
- 3036 Sorrento Hill Dr
- 201 Cambria Green Ln
- 2951 Golden Dust Dr
- 596 Santa Rosa Hills Dr
