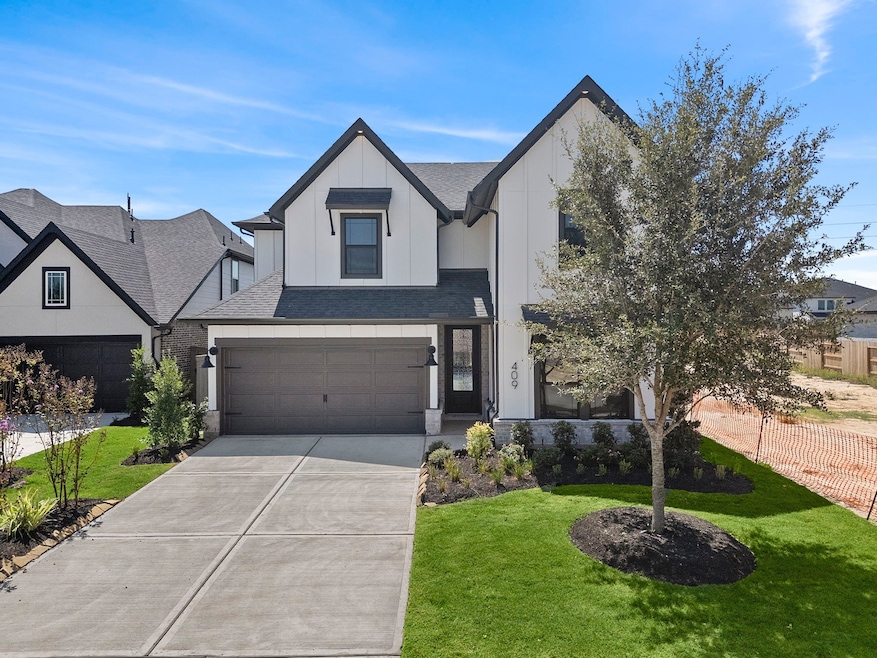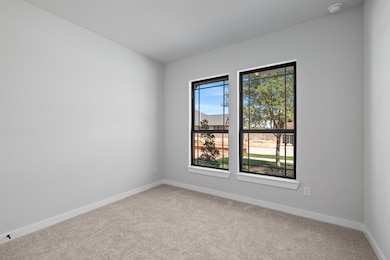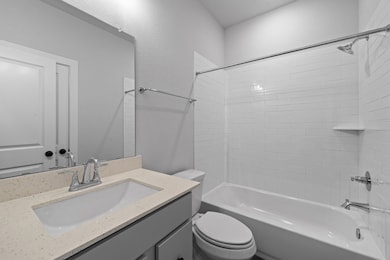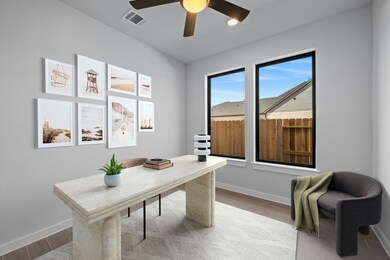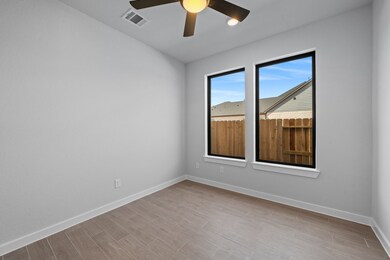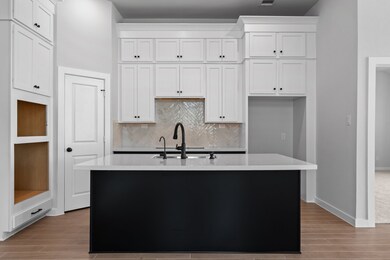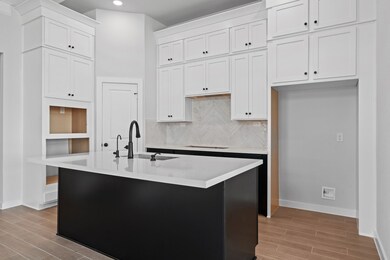Estimated payment $2,734/month
Highlights
- Media Room
- Under Construction
- Deck
- Katy Junior High School Rated A
- Home Energy Rating Service (HERS) Rated Property
- High Ceiling
About This Home
The Maverick floorplan is a beautifully designed two-story home that perfectly blends style, functionality, and modern living. With four bedrooms including two on the main floor-plus a study, game room and media room this home has it all. From the moment you enter the main living area, you're greeted by soaring ceilings with a grand staircase in the center of the home. The family room flows seamlessly into the casual dining area, kitchen and family room with a wall of windows leading to the huge covered back patio that has no back neighbors and a brick privacy fence, perfect for entertaining and family gatherings. Upstairs you'll find the two additional bedrooms, full bath, game room, which looks over the family room and enclosed media room perfect for movie night or gaming. Included *Full gutters, sprinkler system, reverse osmosis water filtration system, home automation hub and much more.
Open House Schedule
-
Friday, November 21, 20251:00 to 4:00 pm11/21/2025 1:00:00 PM +00:0011/21/2025 4:00:00 PM +00:00Add to Calendar
-
Saturday, November 22, 20251:00 to 4:00 pm11/22/2025 1:00:00 PM +00:0011/22/2025 4:00:00 PM +00:00Add to Calendar
Home Details
Home Type
- Single Family
Est. Annual Taxes
- $2,025
Year Built
- Built in 2025 | Under Construction
Lot Details
- 6,050 Sq Ft Lot
- Lot Dimensions are 44x131
- North Facing Home
- Property is Fully Fenced
- Sprinkler System
HOA Fees
- $110 Monthly HOA Fees
Parking
- 2 Car Attached Garage
Home Design
- Brick Exterior Construction
- Slab Foundation
- Composition Roof
- Cement Siding
- Stucco
Interior Spaces
- 2,459 Sq Ft Home
- 2-Story Property
- High Ceiling
- Ceiling Fan
- Family Room Off Kitchen
- Combination Dining and Living Room
- Media Room
- Game Room
- Utility Room
- Electric Dryer Hookup
- Fire and Smoke Detector
Kitchen
- Walk-In Pantry
- Convection Oven
- Gas Cooktop
- Microwave
- Dishwasher
- Kitchen Island
- Pots and Pans Drawers
- Disposal
Flooring
- Carpet
- Tile
Bedrooms and Bathrooms
- 4 Bedrooms
- 3 Full Bathrooms
- Double Vanity
- Soaking Tub
- Separate Shower
Eco-Friendly Details
- Home Energy Rating Service (HERS) Rated Property
- Energy-Efficient HVAC
- Energy-Efficient Insulation
Outdoor Features
- Deck
- Covered Patio or Porch
Schools
- Robertson Elementary School
- Katy Junior High School
- Katy High School
Utilities
- Central Heating and Cooling System
- Heating System Uses Gas
- Tankless Water Heater
Listing and Financial Details
- Seller Concessions Offered
Community Details
Overview
- Ccmc Association, Phone Number (713) 379-2262
- Built by Newmark Homes
- Grange Subdivision
Recreation
- Park
- Trails
Map
Home Values in the Area
Average Home Value in this Area
Property History
| Date | Event | Price | List to Sale | Price per Sq Ft |
|---|---|---|---|---|
| 11/14/2025 11/14/25 | Price Changed | $464,900 | -16.0% | $189 / Sq Ft |
| 11/14/2025 11/14/25 | For Sale | $553,643 | +19.1% | $225 / Sq Ft |
| 10/11/2025 10/11/25 | Price Changed | $464,900 | -3.1% | $189 / Sq Ft |
| 09/22/2025 09/22/25 | Price Changed | $479,900 | 0.0% | $195 / Sq Ft |
| 09/17/2025 09/17/25 | Price Changed | $480,013 | -1.3% | $195 / Sq Ft |
| 07/22/2025 07/22/25 | For Sale | $486,323 | -- | $198 / Sq Ft |
Source: Houston Association of REALTORS®
MLS Number: 73548377
- 405 Silver Moon Way
- 456 Harvest Moon Way
- 460 Harvest Moon Way
- 404 Sunset View Ct
- 416 Sunset View Ct
- 446 Silver Moon Way
- 420 Sunset View Ct
- 481 Harvest Moon Dr
- 401 Wild Thicket Dr
- 432 Harvest Moon Dr
- 428 Sunset View Ct
- 485 Harvest Moon Dr
- 428 Harvest Moon Dr
- 413 Harvest Moon Way
- 405 Sunset View Ct
- 409 Harvest Moon Way
- 463 Silver Moon Way
- 416 Harvest Moon Way
- 408 Harvest Moon Way
- 7435 Denali Dr
- 23018 Forebear Dr
- 6007 Marsh Lake Ct
- 2619 Open Prairie Ln
- 6919 Shoreline View Dr
- 6903 Shoreline Vw Dr
- 28625 Clay Rd Unit C
- 2503 Elmwood Trail
- 1714 Rice Mill Dr
- 7323 Settlers Way
- 2915 Finch Ct
- 6518 Redwing Ct
- 108 Summer Pool Ct
- 1104 Morro Bay Ct
- 3085 Sorrento Hill Dr
- 3081 Sorrento Hill Dr
- 1700 Katy Fort Bend Rd Unit 10105
- 1700 Katy Fort Bend Rd Unit 4306
- 1700 Katy Fort Bend Rd Unit 4207
- 1700 Katy Fort Bend Rd Unit 5203
