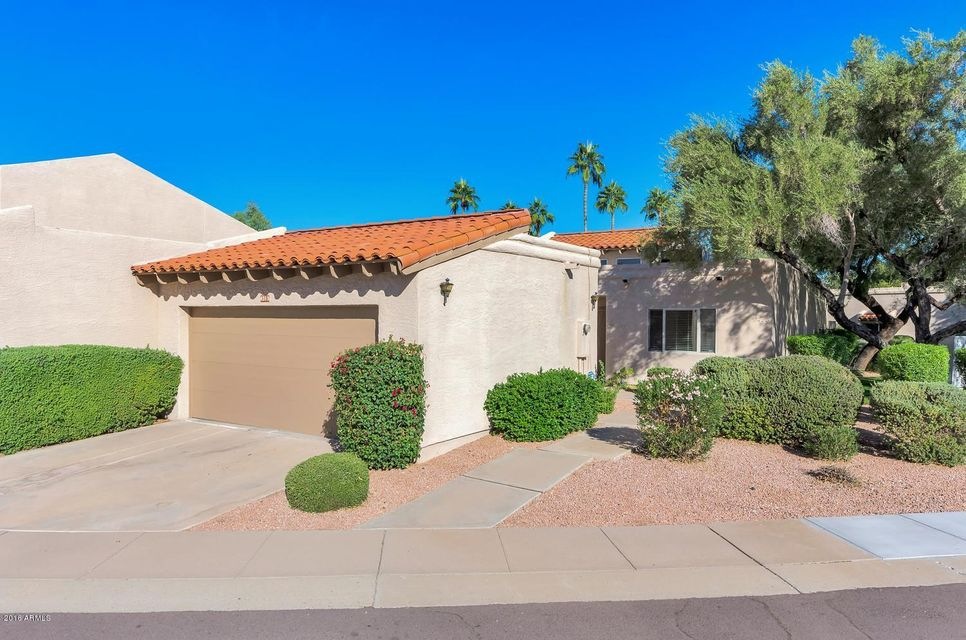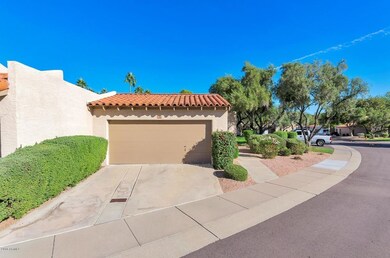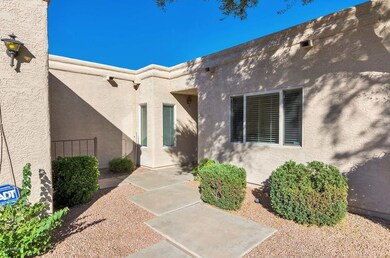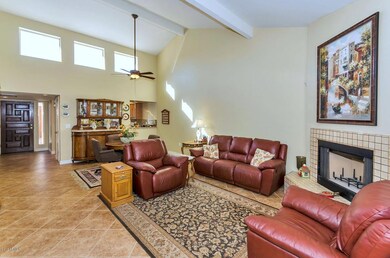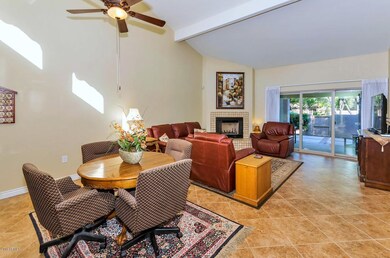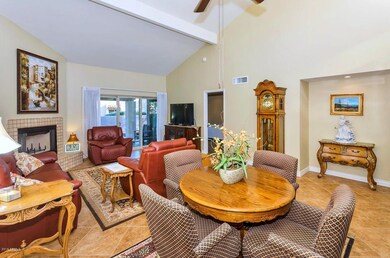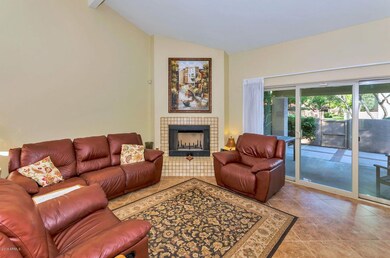
4010 E Lupine Ave Phoenix, AZ 85028
Paradise Valley NeighborhoodHighlights
- Heated Spa
- Vaulted Ceiling
- End Unit
- Sequoya Elementary School Rated A
- Spanish Architecture
- Granite Countertops
About This Home
As of April 2022Sharp home * backs to lush green common area * split bedroom floor plan with 2 master bedrooms * diagonal laid tile * 2 tone paint * remodeled kitchen & baths * cinnamon cabinets with wide soft close drawers * granite counters and backsplash * recessed lighting * skylights * vaulted and beamed ceiling * tile trimmed fireplace * raised panel doors * clerestory windows * covered patio * front security door * unlike other homes in the development - this one has direct garage access * community pool, spa & tennis * great location * close to major shopping, restaurants, freeways and more * don't miss this one!
Last Agent to Sell the Property
Rick Wandrych
West USA Realty License #BR531162000 Listed on: 10/28/2016

Last Buyer's Agent
Rick Wandrych
West USA Realty License #BR531162000 Listed on: 10/28/2016

Townhouse Details
Home Type
- Townhome
Est. Annual Taxes
- $1,249
Year Built
- Built in 1984
Lot Details
- 3,442 Sq Ft Lot
- End Unit
- 1 Common Wall
- Block Wall Fence
- Private Yard
Parking
- 2 Car Garage
- Garage Door Opener
Home Design
- Spanish Architecture
- Wood Frame Construction
- Tile Roof
- Built-Up Roof
- Stucco
Interior Spaces
- 1,302 Sq Ft Home
- 1-Story Property
- Vaulted Ceiling
- Ceiling Fan
- Skylights
- Double Pane Windows
- Living Room with Fireplace
- Laundry in unit
Kitchen
- Eat-In Kitchen
- Dishwasher
- Granite Countertops
Flooring
- Carpet
- Tile
Bedrooms and Bathrooms
- 2 Bedrooms
- Walk-In Closet
- Remodeled Bathroom
- 2 Bathrooms
- Dual Vanity Sinks in Primary Bathroom
Accessible Home Design
- No Interior Steps
Outdoor Features
- Heated Spa
- Covered patio or porch
Schools
- Sequoya Elementary School
- Cocopah Middle School
- Chaparral High School
Utilities
- Refrigerated Cooling System
- Heating Available
- High Speed Internet
- Cable TV Available
Listing and Financial Details
- Tax Lot 21
- Assessor Parcel Number 167-46-160
Community Details
Overview
- Property has a Home Owners Association
- Round Hill Association, Phone Number (480) 635-1133
- Built by Curtis
- Round Hill Club And Townhomes Subdivision
Recreation
- Heated Community Pool
- Community Spa
Ownership History
Purchase Details
Home Financials for this Owner
Home Financials are based on the most recent Mortgage that was taken out on this home.Purchase Details
Home Financials for this Owner
Home Financials are based on the most recent Mortgage that was taken out on this home.Purchase Details
Home Financials for this Owner
Home Financials are based on the most recent Mortgage that was taken out on this home.Purchase Details
Home Financials for this Owner
Home Financials are based on the most recent Mortgage that was taken out on this home.Purchase Details
Home Financials for this Owner
Home Financials are based on the most recent Mortgage that was taken out on this home.Purchase Details
Purchase Details
Similar Homes in the area
Home Values in the Area
Average Home Value in this Area
Purchase History
| Date | Type | Sale Price | Title Company |
|---|---|---|---|
| Warranty Deed | $580,000 | Pioneer Title | |
| Interfamily Deed Transfer | -- | Unisource | |
| Interfamily Deed Transfer | -- | Old Republic Title Agency | |
| Cash Sale Deed | $242,000 | Pioneer Title Agency | |
| Warranty Deed | $195,000 | Chicago Title | |
| Interfamily Deed Transfer | -- | -- | |
| Cash Sale Deed | $130,000 | Fidelity Title |
Mortgage History
| Date | Status | Loan Amount | Loan Type |
|---|---|---|---|
| Open | $520,000 | New Conventional | |
| Previous Owner | $150,000 | New Conventional | |
| Previous Owner | $105,000 | New Conventional | |
| Previous Owner | $89,000 | New Conventional | |
| Previous Owner | $10,000 | Credit Line Revolving | |
| Previous Owner | $70,000 | New Conventional |
Property History
| Date | Event | Price | Change | Sq Ft Price |
|---|---|---|---|---|
| 04/05/2022 04/05/22 | Sold | $580,000 | +12.6% | $445 / Sq Ft |
| 03/02/2022 03/02/22 | Pending | -- | -- | -- |
| 02/03/2022 02/03/22 | For Sale | $515,000 | +112.8% | $396 / Sq Ft |
| 11/29/2016 11/29/16 | Sold | $242,000 | +1.3% | $186 / Sq Ft |
| 10/31/2016 10/31/16 | Pending | -- | -- | -- |
| 10/28/2016 10/28/16 | For Sale | $239,000 | -- | $184 / Sq Ft |
Tax History Compared to Growth
Tax History
| Year | Tax Paid | Tax Assessment Tax Assessment Total Assessment is a certain percentage of the fair market value that is determined by local assessors to be the total taxable value of land and additions on the property. | Land | Improvement |
|---|---|---|---|---|
| 2025 | $1,497 | $22,012 | -- | -- |
| 2024 | $1,452 | $20,964 | -- | -- |
| 2023 | $1,452 | $32,100 | $6,420 | $25,680 |
| 2022 | $1,398 | $24,980 | $4,990 | $19,990 |
| 2021 | $1,470 | $23,610 | $4,720 | $18,890 |
| 2020 | $1,446 | $21,620 | $4,320 | $17,300 |
| 2019 | $1,398 | $18,880 | $3,770 | $15,110 |
| 2018 | $1,353 | $18,160 | $3,630 | $14,530 |
| 2017 | $1,284 | $17,380 | $3,470 | $13,910 |
| 2016 | $1,249 | $16,910 | $3,380 | $13,530 |
| 2015 | $1,148 | $16,300 | $3,260 | $13,040 |
Agents Affiliated with this Home
-
B
Seller's Agent in 2022
Becky Feola
West USA Realty
-

Buyer's Agent in 2022
James Stonikas
Realty One Group
(424) 200-2639
2 in this area
15 Total Sales
-
R
Seller's Agent in 2016
Rick Wandrych
West USA Realty
Map
Source: Arizona Regional Multiple Listing Service (ARMLS)
MLS Number: 5517654
APN: 167-46-160
- 3926 E Cortez St
- 3924 E Cortez St
- 11840 N 40th Way
- 4020 E Laurel Ln
- 4116 E Lupine Ave
- 11837 N 40th Place
- 4039 E Paradise Dr
- 11208 N 39th St
- 3932 E Shaw Butte Dr
- 4050 E Cactus Rd Unit 107
- 11039 N 42nd St
- 3834 E Shaw Butte Dr Unit 2
- 11011 N 39th St
- 4114 E Desert Cove Ave
- 4150 E Cactus Rd Unit 205
- 3833 E Wethersfield Rd
- 3710 E Altadena Ave Unit 3
- 3830 E Desert Cove Ave
- 3650 E Laurel Ln
- 12421 N 41st Place
