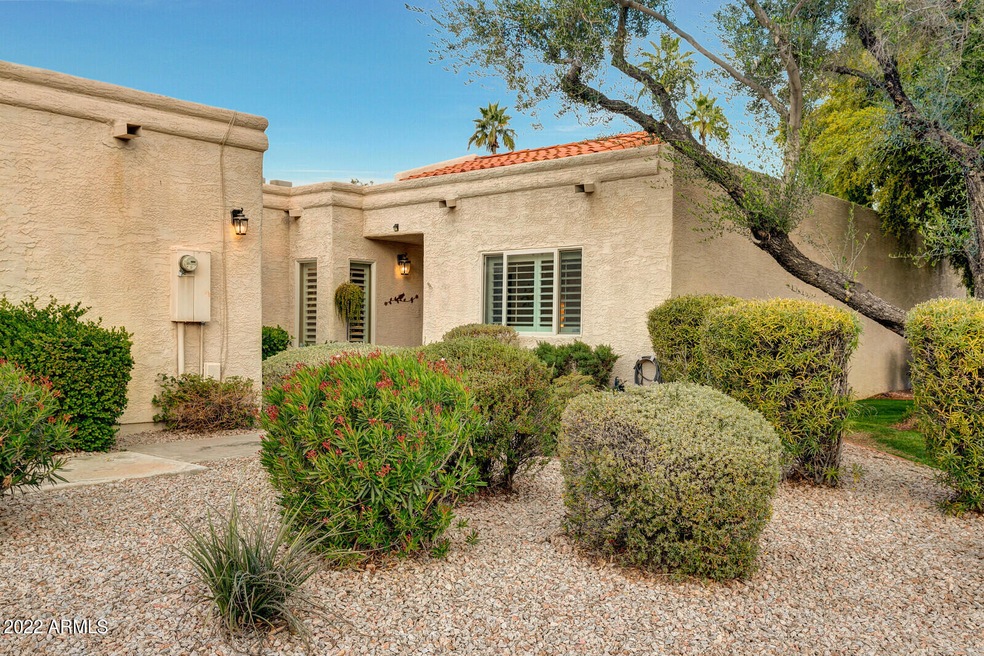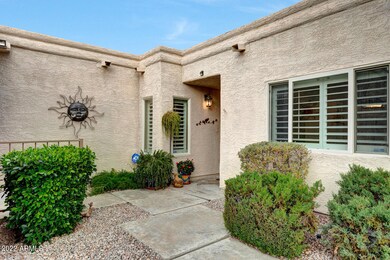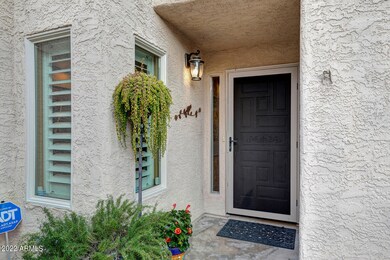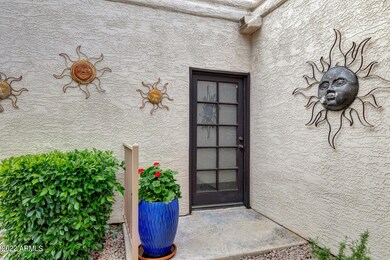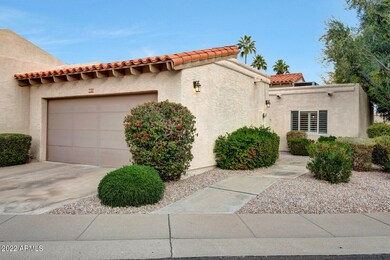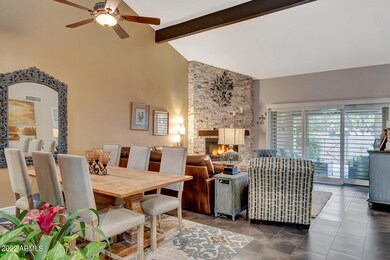
4010 E Lupine Ave Phoenix, AZ 85028
Paradise Valley NeighborhoodHighlights
- Vaulted Ceiling
- End Unit
- Granite Countertops
- Sequoya Elementary School Rated A
- Corner Lot
- Private Yard
About This Home
As of April 2022Stunning doesn't begin to describe this property. Gorgeous upgraded floors, stone fireplace, appliances, tiling in bathrooms, shutters throughout, and the covered patio are just a few of the reasons you will want to not only see the home but make an offer! Other desirable features include soaring ceilings, breakfast nook in kitchen, beautiful cabinetry, wine fridge, beamed ceiling, ceiling fans, built-in storage/shelves in the garage, safety screen door, and much more. Amazing location within community: end unit, corner lot and just steps away from pool, pickle ball court, tennis courts, mailboxes and guest parking. Private backyard oasis looks out over the grass and trees of the community. Near shopping, dining, neighborhood parks, golf, hiking/biking trails and easy freeway access.
Last Agent to Sell the Property
Becky Feola
West USA Realty License #SA630674000 Listed on: 02/19/2022

Townhouse Details
Home Type
- Townhome
Est. Annual Taxes
- $1,470
Year Built
- Built in 1984
Lot Details
- 3,442 Sq Ft Lot
- End Unit
- 1 Common Wall
- Desert faces the front and back of the property
- Block Wall Fence
- Private Yard
HOA Fees
- $235 Monthly HOA Fees
Parking
- 2 Car Direct Access Garage
- Common or Shared Parking
- Garage Door Opener
Home Design
- Wood Frame Construction
- Tile Roof
- Stucco
Interior Spaces
- 1,302 Sq Ft Home
- 1-Story Property
- Vaulted Ceiling
- Ceiling Fan
- Family Room with Fireplace
Kitchen
- Eat-In Kitchen
- Electric Cooktop
- Built-In Microwave
- Granite Countertops
Flooring
- Carpet
- Tile
Bedrooms and Bathrooms
- 2 Bedrooms
- Remodeled Bathroom
- 2 Bathrooms
- Dual Vanity Sinks in Primary Bathroom
Schools
- Sequoya Elementary School
- Cocopah Middle School
- Chaparral High School
Utilities
- Central Air
- Heating Available
- High Speed Internet
- Cable TV Available
Additional Features
- No Interior Steps
- Covered Patio or Porch
Listing and Financial Details
- Tax Lot 21
- Assessor Parcel Number 167-46-160
Community Details
Overview
- Association fees include insurance, ground maintenance, front yard maint, maintenance exterior
- Roundhill HOA, Phone Number (480) 635-1133
- Round Hill Club And Townhomes Amd Subdivision
Amenities
- Recreation Room
Recreation
- Tennis Courts
- Community Pool
- Community Spa
- Bike Trail
Ownership History
Purchase Details
Home Financials for this Owner
Home Financials are based on the most recent Mortgage that was taken out on this home.Purchase Details
Home Financials for this Owner
Home Financials are based on the most recent Mortgage that was taken out on this home.Purchase Details
Home Financials for this Owner
Home Financials are based on the most recent Mortgage that was taken out on this home.Purchase Details
Home Financials for this Owner
Home Financials are based on the most recent Mortgage that was taken out on this home.Purchase Details
Home Financials for this Owner
Home Financials are based on the most recent Mortgage that was taken out on this home.Purchase Details
Purchase Details
Similar Homes in the area
Home Values in the Area
Average Home Value in this Area
Purchase History
| Date | Type | Sale Price | Title Company |
|---|---|---|---|
| Warranty Deed | $580,000 | Pioneer Title | |
| Interfamily Deed Transfer | -- | Unisource | |
| Interfamily Deed Transfer | -- | Old Republic Title Agency | |
| Cash Sale Deed | $242,000 | Pioneer Title Agency | |
| Warranty Deed | $195,000 | Chicago Title | |
| Interfamily Deed Transfer | -- | -- | |
| Cash Sale Deed | $130,000 | Fidelity Title |
Mortgage History
| Date | Status | Loan Amount | Loan Type |
|---|---|---|---|
| Open | $520,000 | New Conventional | |
| Previous Owner | $150,000 | New Conventional | |
| Previous Owner | $105,000 | New Conventional | |
| Previous Owner | $89,000 | New Conventional | |
| Previous Owner | $10,000 | Credit Line Revolving | |
| Previous Owner | $70,000 | New Conventional |
Property History
| Date | Event | Price | Change | Sq Ft Price |
|---|---|---|---|---|
| 04/05/2022 04/05/22 | Sold | $580,000 | +12.6% | $445 / Sq Ft |
| 03/02/2022 03/02/22 | Pending | -- | -- | -- |
| 02/03/2022 02/03/22 | For Sale | $515,000 | +112.8% | $396 / Sq Ft |
| 11/29/2016 11/29/16 | Sold | $242,000 | +1.3% | $186 / Sq Ft |
| 10/31/2016 10/31/16 | Pending | -- | -- | -- |
| 10/28/2016 10/28/16 | For Sale | $239,000 | -- | $184 / Sq Ft |
Tax History Compared to Growth
Tax History
| Year | Tax Paid | Tax Assessment Tax Assessment Total Assessment is a certain percentage of the fair market value that is determined by local assessors to be the total taxable value of land and additions on the property. | Land | Improvement |
|---|---|---|---|---|
| 2025 | $1,497 | $22,012 | -- | -- |
| 2024 | $1,452 | $20,964 | -- | -- |
| 2023 | $1,452 | $32,100 | $6,420 | $25,680 |
| 2022 | $1,398 | $24,980 | $4,990 | $19,990 |
| 2021 | $1,470 | $23,610 | $4,720 | $18,890 |
| 2020 | $1,446 | $21,620 | $4,320 | $17,300 |
| 2019 | $1,398 | $18,880 | $3,770 | $15,110 |
| 2018 | $1,353 | $18,160 | $3,630 | $14,530 |
| 2017 | $1,284 | $17,380 | $3,470 | $13,910 |
| 2016 | $1,249 | $16,910 | $3,380 | $13,530 |
| 2015 | $1,148 | $16,300 | $3,260 | $13,040 |
Agents Affiliated with this Home
-
B
Seller's Agent in 2022
Becky Feola
West USA Realty
-
James Stonikas

Buyer's Agent in 2022
James Stonikas
Realty One Group
(424) 200-2639
2 in this area
15 Total Sales
-
R
Seller's Agent in 2016
Rick Wandrych
West USA Realty
Map
Source: Arizona Regional Multiple Listing Service (ARMLS)
MLS Number: 6356608
APN: 167-46-160
- 11616 N 40th Way
- 3926 E Cortez St
- 3924 E Cortez St
- 11840 N 40th Way
- 4020 E Laurel Ln
- 11809 N 40th Place
- 4116 E Lupine Ave
- 3921 E Paradise Dr
- 4079 E Shangri la Rd
- 11208 N 39th St
- 3932 E Shaw Butte Dr
- 11039 N 42nd St
- 11020 N 39th St
- 11011 N 39th St
- 4114 E Desert Cove Ave
- 11018 N 42nd St
- 4150 E Cactus Rd Unit 205
- 3710 E Altadena Ave Unit 3
- 3802 E Shaw Butte Dr
- 3830 E Desert Cove Ave
