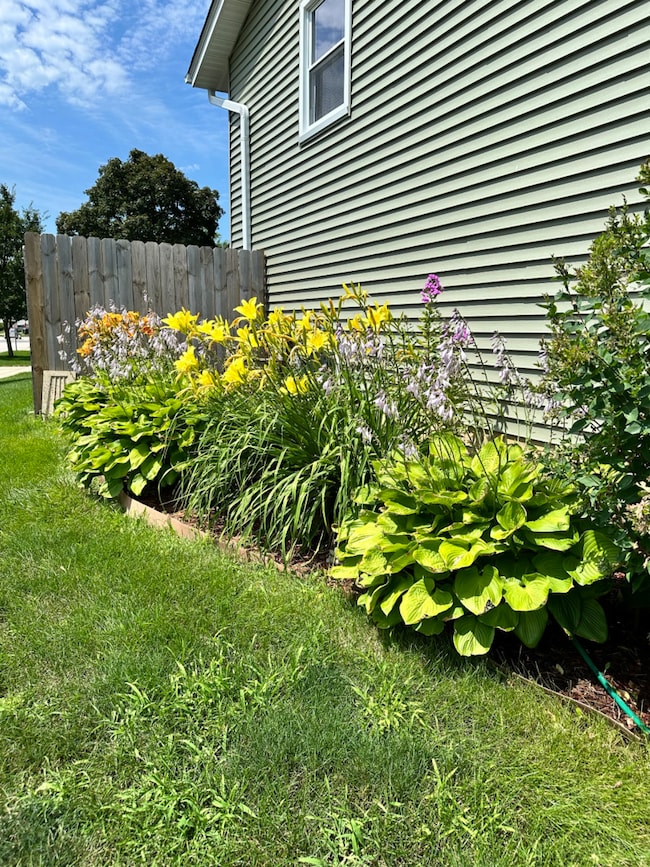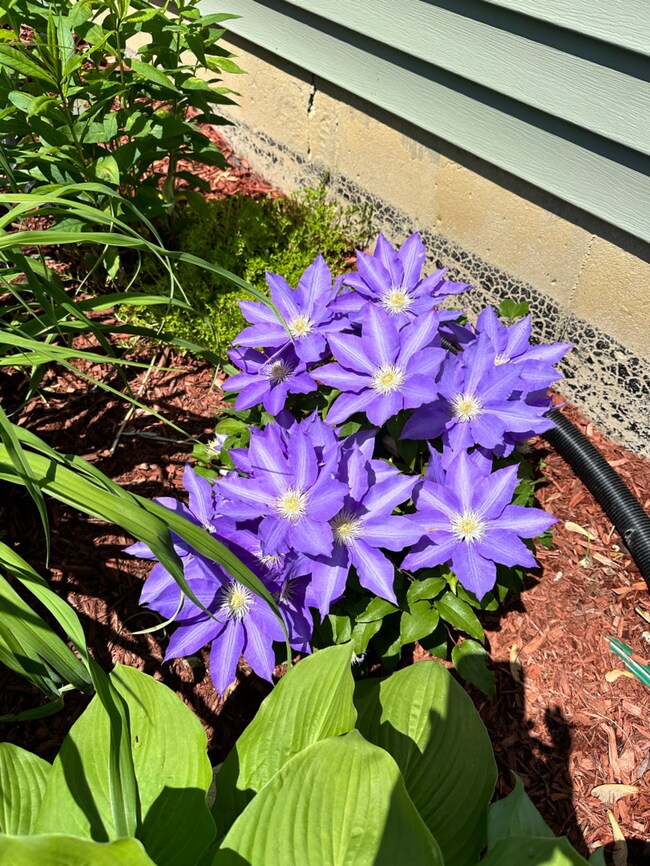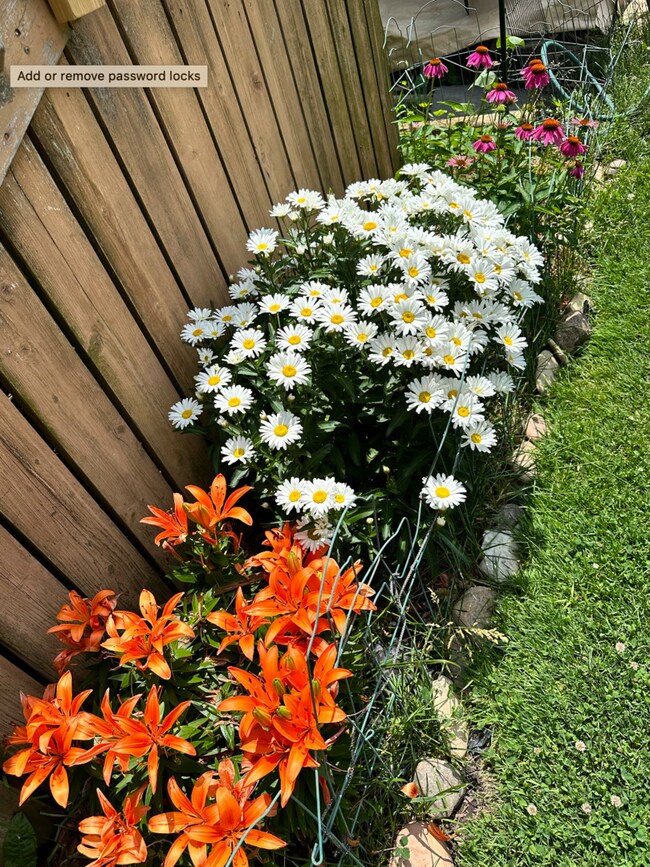
4010 Hudson Dr Hoffman Estates, IL 60192
South Ridge NeighborhoodHighlights
- Property is near a park
- Raised Ranch Architecture
- Corner Lot
- Thomas Jefferson Elementary School Rated A-
- Wood Flooring
- L-Shaped Dining Room
About This Home
As of April 2025**MULTIPLE OFFERS** Highest and Best due 9/3 at 6pm - Property is in a great location, attending FREMD high school, brand new Thomas Jefferson Junior high and Whiteley Elementary. Property itself needs still work and will be sold as-is. Investors welcome. With 4 bed and 2.1 bath it's a fantastic opportunity to get into a house and amazing neighborhood. Improvements completed include: Roof (2024), Garage doors and rails replaced (2024) and windows wrapped (2024), new gutters with gutter guards installed (2024), north and south side of home is resided (2024), water heater (2022), fence (2020 & 2023), hardwood floors upstairs (2014) and ceiling fans in all the bedrooms. It's a fantastic opportunity for Fremd high school. Don't miss it!
Last Agent to Sell the Property
Coldwell Banker Realty License #475164219 Listed on: 08/29/2024

Home Details
Home Type
- Single Family
Year Built
- Built in 1971
Lot Details
- 0.33 Acre Lot
- Lot Dimensions are 153x107x84x82
- Corner Lot
- Paved or Partially Paved Lot
Parking
- 2 Car Attached Garage
- Garage Door Opener
- Driveway
- Parking Included in Price
Home Design
- Raised Ranch Architecture
- Asphalt Roof
- Concrete Perimeter Foundation
Interior Spaces
- 1,900 Sq Ft Home
- L-Shaped Dining Room
- Wood Flooring
Bedrooms and Bathrooms
- 4 Bedrooms
- 4 Potential Bedrooms
Finished Basement
- English Basement
- Finished Basement Bathroom
Schools
- Frank C Whiteley Elementary Scho
- Thomas Jefferson Middle School
- Wm Fremd High School
Utilities
- Forced Air Heating and Cooling System
- Heating System Uses Natural Gas
- Lake Michigan Water
Additional Features
- Balcony
- Property is near a park
Listing and Financial Details
- Other Tax Exemptions
Community Details
Overview
- Winston Knolls Subdivision, Avon Floorplan
Recreation
- Tennis Courts
Ownership History
Purchase Details
Home Financials for this Owner
Home Financials are based on the most recent Mortgage that was taken out on this home.Purchase Details
Home Financials for this Owner
Home Financials are based on the most recent Mortgage that was taken out on this home.Purchase Details
Home Financials for this Owner
Home Financials are based on the most recent Mortgage that was taken out on this home.Similar Homes in Hoffman Estates, IL
Home Values in the Area
Average Home Value in this Area
Purchase History
| Date | Type | Sale Price | Title Company |
|---|---|---|---|
| Warranty Deed | $510,000 | None Listed On Document | |
| Warranty Deed | $321,500 | Citywide Title | |
| Deed | $213,000 | Greater Metropolitan Title L |
Mortgage History
| Date | Status | Loan Amount | Loan Type |
|---|---|---|---|
| Open | $357,000 | New Conventional | |
| Previous Owner | $213,000 | VA | |
| Previous Owner | $332,500 | New Conventional | |
| Previous Owner | $339,000 | Unknown | |
| Previous Owner | $68,000 | Credit Line Revolving | |
| Previous Owner | $272,000 | Unknown | |
| Previous Owner | $201,000 | Fannie Mae Freddie Mac | |
| Previous Owner | $93,500 | Unknown | |
| Previous Owner | $70,000 | Credit Line Revolving | |
| Previous Owner | $33,000 | Credit Line Revolving | |
| Previous Owner | $217,700 | Unknown | |
| Previous Owner | $30,000 | Credit Line Revolving | |
| Previous Owner | $204,000 | Unknown |
Property History
| Date | Event | Price | Change | Sq Ft Price |
|---|---|---|---|---|
| 04/17/2025 04/17/25 | Sold | $510,000 | +3.0% | $268 / Sq Ft |
| 03/24/2025 03/24/25 | Pending | -- | -- | -- |
| 03/22/2025 03/22/25 | For Sale | $495,000 | +54.0% | $261 / Sq Ft |
| 09/27/2024 09/27/24 | Sold | $321,500 | 0.0% | $169 / Sq Ft |
| 09/04/2024 09/04/24 | Pending | -- | -- | -- |
| 09/04/2024 09/04/24 | Off Market | $321,500 | -- | -- |
| 08/29/2024 08/29/24 | For Sale | $299,900 | -- | $158 / Sq Ft |
Tax History Compared to Growth
Tax History
| Year | Tax Paid | Tax Assessment Tax Assessment Total Assessment is a certain percentage of the fair market value that is determined by local assessors to be the total taxable value of land and additions on the property. | Land | Improvement |
|---|---|---|---|---|
| 2024 | -- | $34,000 | $12,938 | $21,062 |
| 2023 | -- | $34,000 | $12,938 | $21,062 |
| 2022 | $0 | $34,000 | $12,938 | $21,062 |
| 2021 | $7,329 | $26,159 | $8,985 | $17,174 |
| 2020 | $7,329 | $26,159 | $8,985 | $17,174 |
| 2019 | $0 | $29,002 | $8,985 | $20,017 |
| 2018 | $7,329 | $26,568 | $8,266 | $18,302 |
| 2017 | $7,211 | $26,568 | $8,266 | $18,302 |
| 2016 | $0 | $26,568 | $8,266 | $18,302 |
| 2015 | $0 | $24,123 | $7,547 | $16,576 |
| 2014 | $6,013 | $24,123 | $7,547 | $16,576 |
| 2013 | $7,170 | $24,123 | $7,547 | $16,576 |
Agents Affiliated with this Home
-
Anna Pazitny

Seller's Agent in 2025
Anna Pazitny
HomeSmart Connect LLC
(847) 641-4782
2 in this area
54 Total Sales
-
Latasha Chedda

Buyer's Agent in 2025
Latasha Chedda
@ Properties
(630) 217-3000
2 in this area
38 Total Sales
-
Janine Sasso

Seller's Agent in 2024
Janine Sasso
Coldwell Banker Realty
(847) 754-1835
61 in this area
190 Total Sales
Map
Source: Midwest Real Estate Data (MRED)
MLS Number: 12148767
APN: 02-19-420-021-0000
- 905 Harrison Ln
- 815 Concord Cove
- 4285 Haman Ave
- 3725 Lexington Dr
- 4085 N New Britton Dr
- 406 Lauder Ln
- 5 Canterbury Ct
- 330 Poteet Ave
- 4524 Crab Orchard Dr
- 3825 Charlemagne Dr
- 4624 Thornbark Dr
- 4315 Lombardy Ln
- 1200 Downing Dr
- 2188 Inverray Rd
- 105 Haman Rd
- 4532 Topaz Dr
- 1192 Sumac Trail
- 3513 Regent Dr
- 4325 Sandlewood Ln
- 3835 Huntington Blvd






