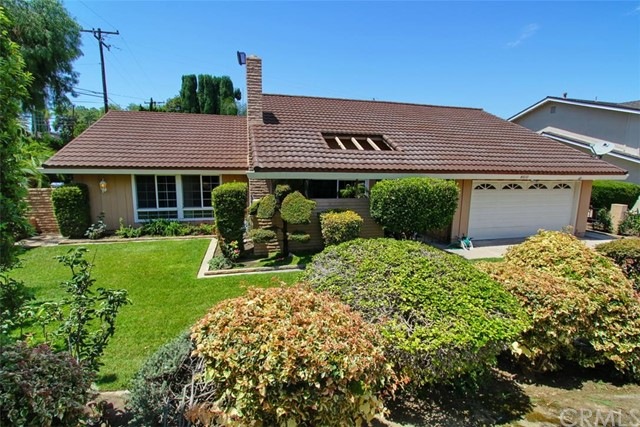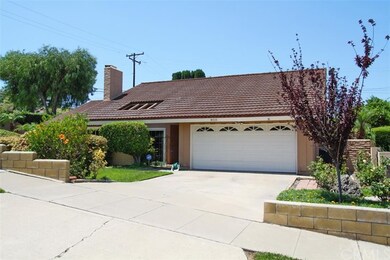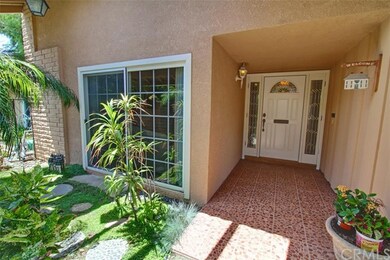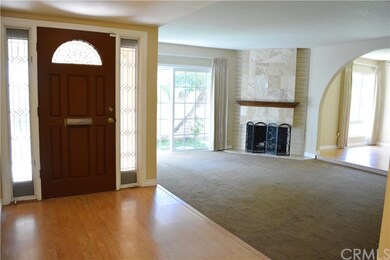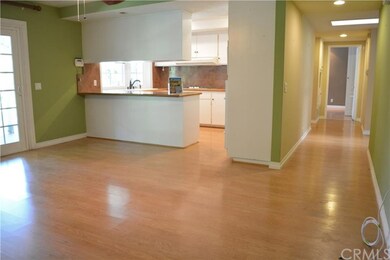
4010 N Oceanview St Orange, CA 92865
Highlights
- In Ground Spa
- Primary Bedroom Suite
- Corner Lot
- Villa Park High School Rated A
- Property is near a park
- Lawn
About This Home
As of December 2020Lovely ranch style home with three bedrooms and two bathrooms. Property has approx. 1,844 square feet on a large 8,276 square foot corner lot. Amenities include: newer windows, custom paint, upgraded kitchen with white cabinetry - pull out drawers and charming view of rear yard, formal dining area, living room with stone fireplace, master bedroom has sliding door access to outside built-in spa, upgraded bathrooms with oak cabinets and lots of storage, built-in Murphy bed in guest bedroom, laminate wood flooring, A/C unit plus new duct work installed in 2011 with central heating, water softening system, utility room with washtub, two car attached garage with direct access, attic access, and automatic door opener, landscaped beautifully with many fruit trees and mature plants plus irrigation system. This property is a must see!
Last Agent to Sell the Property
Kathie Evans
Re/Max College Park Realty License #00701569 Listed on: 08/30/2015

Home Details
Home Type
- Single Family
Est. Annual Taxes
- $9,335
Year Built
- Built in 1964
Lot Details
- 8,276 Sq Ft Lot
- Landscaped
- Corner Lot
- Front Yard Sprinklers
- Lawn
- Back and Front Yard
Parking
- 2 Car Direct Access Garage
- Parking Available
- Two Garage Doors
- Garage Door Opener
- Driveway
Home Design
- Ranch Style House
- Interior Block Wall
Interior Spaces
- 1,844 Sq Ft Home
- Built-In Features
- Ceiling Fan
- Skylights
- Recessed Lighting
- Double Pane Windows
- Formal Entry
- Living Room with Fireplace
- Formal Dining Room
- Storage
- Utility Room
- Neighborhood Views
- Eat-In Kitchen
Flooring
- Carpet
- Laminate
Bedrooms and Bathrooms
- 3 Bedrooms
- Primary Bedroom Suite
- 2 Full Bathrooms
Laundry
- Laundry Room
- Washer and Gas Dryer Hookup
Accessible Home Design
- More Than Two Accessible Exits
- Accessible Parking
Outdoor Features
- In Ground Spa
- Covered patio or porch
- Exterior Lighting
Location
- Property is near a park
- Suburban Location
Utilities
- Central Heating and Cooling System
Community Details
- No Home Owners Association
Listing and Financial Details
- Tax Lot 52
- Tax Tract Number 5498
- Assessor Parcel Number 36009326
Ownership History
Purchase Details
Home Financials for this Owner
Home Financials are based on the most recent Mortgage that was taken out on this home.Purchase Details
Home Financials for this Owner
Home Financials are based on the most recent Mortgage that was taken out on this home.Purchase Details
Purchase Details
Home Financials for this Owner
Home Financials are based on the most recent Mortgage that was taken out on this home.Similar Homes in Orange, CA
Home Values in the Area
Average Home Value in this Area
Purchase History
| Date | Type | Sale Price | Title Company |
|---|---|---|---|
| Grant Deed | $797,000 | Stewart Title Of Ca Inc | |
| Grant Deed | $600,000 | Lawyers Title Company | |
| Interfamily Deed Transfer | -- | None Available | |
| Interfamily Deed Transfer | -- | None Available | |
| Interfamily Deed Transfer | -- | Southland Title Corporation |
Mortgage History
| Date | Status | Loan Amount | Loan Type |
|---|---|---|---|
| Open | $770,400 | FHA | |
| Previous Owner | $550,000 | New Conventional | |
| Previous Owner | $531,000 | New Conventional | |
| Previous Owner | $533,900 | New Conventional | |
| Previous Owner | $135,000 | Unknown | |
| Previous Owner | $148,000 | No Value Available |
Property History
| Date | Event | Price | Change | Sq Ft Price |
|---|---|---|---|---|
| 12/08/2020 12/08/20 | Sold | $797,000 | -2.2% | $443 / Sq Ft |
| 10/14/2020 10/14/20 | Price Changed | $815,000 | -1.2% | $453 / Sq Ft |
| 09/11/2020 09/11/20 | For Sale | $825,000 | +37.5% | $458 / Sq Ft |
| 10/09/2015 10/09/15 | Sold | $599,900 | 0.0% | $325 / Sq Ft |
| 09/08/2015 09/08/15 | Pending | -- | -- | -- |
| 08/30/2015 08/30/15 | Price Changed | $599,900 | -3.2% | $325 / Sq Ft |
| 08/30/2015 08/30/15 | For Sale | $619,900 | +3.3% | $336 / Sq Ft |
| 08/23/2015 08/23/15 | Off Market | $599,900 | -- | -- |
| 08/06/2015 08/06/15 | For Sale | $619,900 | -- | $336 / Sq Ft |
Tax History Compared to Growth
Tax History
| Year | Tax Paid | Tax Assessment Tax Assessment Total Assessment is a certain percentage of the fair market value that is determined by local assessors to be the total taxable value of land and additions on the property. | Land | Improvement |
|---|---|---|---|---|
| 2024 | $9,335 | $845,781 | $685,258 | $160,523 |
| 2023 | $9,131 | $829,198 | $671,822 | $157,376 |
| 2022 | $8,955 | $812,940 | $658,649 | $154,291 |
| 2021 | $8,704 | $797,000 | $645,734 | $151,266 |
| 2020 | $7,163 | $649,349 | $514,804 | $134,545 |
| 2019 | $7,072 | $636,617 | $504,710 | $131,907 |
| 2018 | $6,965 | $624,135 | $494,814 | $129,321 |
| 2017 | $6,674 | $611,898 | $485,112 | $126,786 |
| 2016 | $6,546 | $599,900 | $475,600 | $124,300 |
| 2015 | $3,537 | $316,132 | $181,204 | $134,928 |
| 2014 | $3,460 | $309,940 | $177,655 | $132,285 |
Agents Affiliated with this Home
-
David Deem

Seller's Agent in 2020
David Deem
Century 21 Affiliated
(714) 997-3486
29 in this area
36 Total Sales
-
D
Buyer's Agent in 2020
Daorat Luong
Seven Gables Real Estate
(714) 500-3300
-

Seller's Agent in 2015
Kathie Evans
RE/MAX
(562) 760-3399
-
Kelly Evans
K
Seller Co-Listing Agent in 2015
Kelly Evans
RE/MAX
(949) 677-7080
35 Total Sales
-
Sean Flynn

Buyer's Agent in 2015
Sean Flynn
Berkshire Hathaway HomeService
(949) 644-6200
31 Total Sales
Map
Source: California Regional Multiple Listing Service (CRMLS)
MLS Number: RS15172958
APN: 360-093-26
- 1308 E Sunview Dr
- 1528 E San Alto Ave
- 1524 E Riverview Ave
- 628 E Meadowbrook Ave
- 3118 N Hartman St
- 8711 Palm Ave
- 399 N Ironpike Cir Unit 18
- 2852 N Santa fe Place
- 1420 E Lincoln Ave
- 2907 N Cottonwood St Unit 4
- 3999 E Santa Ana Canyon Rd Unit 116
- 500 N Tustin Ave Unit 106
- 500 N Tustin Ave Unit 105
- 415 S Cedarhaven Way
- 3238 N Hartman St
- 2660 N Bourbon St
- 2702 N Dunbar St
- 2120 E White Lantern Ln
- 2744 N Ashwood St
- 188 W Cork Tree Dr
