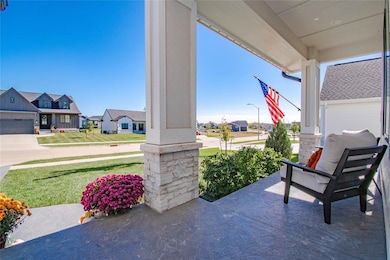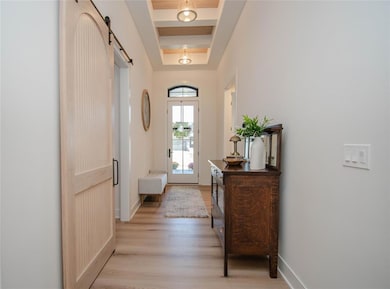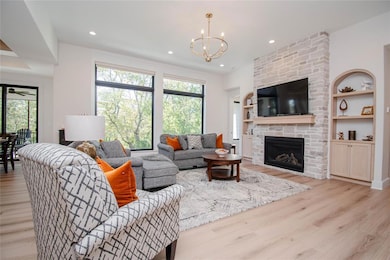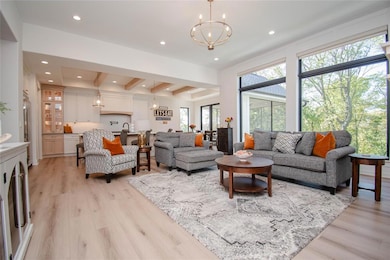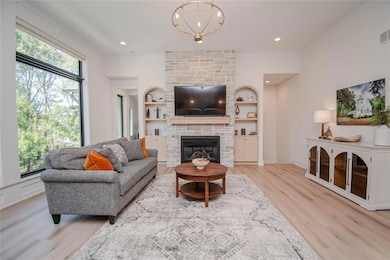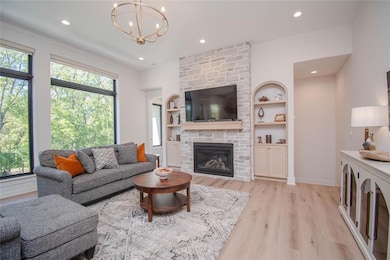Estimated payment $7,533/month
Highlights
- Very Popular Property
- Recreation Room
- Ranch Style House
- Shuler Elementary School Rated A
- Freestanding Bathtub
- 3-minute walk to Deer Ridge West Park
About This Home
Beautiful, like-new KRM resale only 2 years old and truly a must-see for those seeking luxurious living. Nestled on a picturesque walkout lot backing to trees in Shadow Creek, this home combines thoughtful design with exceptional craftsmanship. Featuring 2x6 construction, 4 bedrooms, 5 baths, and a spacious insulated 4-car garage. The entry greets you with 10ft tray ceilings and painted poplar beams leading to a great room with a stunning stone fireplace, custom white oak mantle, arched cabinetry, and 10ft ceilings. The gourmet kitchen impresses with soft-close cabinetry, a trim-built walk-in pantry, and upgraded appliances. The primary suite offers a spa-like bath with a freestanding tub, custom closet system, and shiplap ceiling. The walkout lower level is built for entertaining with a large family room, bar, 2 bedrooms, and 2 baths. Outdoor living includes a screened-in 14x14 covered composite deck, fenced yard, and professional landscaping. Additional upgrades: heated epoxy garage, motorized blackout blinds, exterior lighting, theater surround sound, basement laundry, full irrigation, security prewire, and passive radon system. Every detail has been meticulously designed for comfort, style, and function. All information obtained from seller and public records.
Home Details
Home Type
- Single Family
Est. Annual Taxes
- $15,830
Year Built
- Built in 2023
Lot Details
- 0.38 Acre Lot
- Property is Fully Fenced
- Aluminum or Metal Fence
- Irrigation
Home Design
- Ranch Style House
- Asphalt Shingled Roof
- Cement Board or Planked
Interior Spaces
- 1,985 Sq Ft Home
- Wet Bar
- Gas Fireplace
- Shades
- Mud Room
- Family Room Downstairs
- Dining Area
- Den
- Recreation Room
- Screened Porch
- Finished Basement
- Walk-Out Basement
- Fire and Smoke Detector
Kitchen
- Eat-In Kitchen
- Walk-In Pantry
- Stove
- Microwave
- Dishwasher
Flooring
- Carpet
- Tile
- Luxury Vinyl Plank Tile
Bedrooms and Bathrooms
- 4 Bedrooms | 2 Main Level Bedrooms
- Freestanding Bathtub
Laundry
- Laundry on main level
- Dryer
- Washer
Parking
- 4 Car Attached Garage
- Driveway
Outdoor Features
- Covered Deck
- Patio
Utilities
- Forced Air Heating and Cooling System
- Cable TV Available
Community Details
- No Home Owners Association
- Built by KRM
Listing and Financial Details
- Assessor Parcel Number 1222153018
Map
Home Values in the Area
Average Home Value in this Area
Tax History
| Year | Tax Paid | Tax Assessment Tax Assessment Total Assessment is a certain percentage of the fair market value that is determined by local assessors to be the total taxable value of land and additions on the property. | Land | Improvement |
|---|---|---|---|---|
| 2024 | $34 | $995,820 | $190,000 | $805,820 |
| 2023 | $34 | $1,860 | $1,860 | $0 |
| 2022 | $14 | $1,860 | $1,860 | $0 |
Property History
| Date | Event | Price | List to Sale | Price per Sq Ft | Prior Sale |
|---|---|---|---|---|---|
| 11/14/2025 11/14/25 | Price Changed | $1,179,000 | -0.5% | $594 / Sq Ft | |
| 10/15/2025 10/15/25 | For Sale | $1,185,000 | +10.2% | $597 / Sq Ft | |
| 10/18/2024 10/18/24 | Sold | $1,075,000 | -8.5% | $538 / Sq Ft | View Prior Sale |
| 09/30/2024 09/30/24 | Pending | -- | -- | -- | |
| 09/26/2024 09/26/24 | For Sale | $1,174,900 | -- | $588 / Sq Ft |
Purchase History
| Date | Type | Sale Price | Title Company |
|---|---|---|---|
| Warranty Deed | $1,075,000 | None Listed On Document | |
| Quit Claim Deed | -- | None Listed On Document | |
| Quit Claim Deed | -- | None Listed On Document | |
| Warranty Deed | $608,500 | None Listed On Document |
Mortgage History
| Date | Status | Loan Amount | Loan Type |
|---|---|---|---|
| Open | $386,000 | New Conventional | |
| Previous Owner | $600,000 | Construction | |
| Previous Owner | $120,250 | Construction |
Source: Des Moines Area Association of REALTORS®
MLS Number: 728452
APN: 12-22-153-018
- 3997 NW 181st St
- 3943 NW 181st St
- 14405 Holcomb Ave
- 14448 Briarwood Ln
- 2705 147th St
- 2405 148th Ct
- 2826 147th St
- 14663 Summit Dr
- 2000 NW 144th St
- 2190 NW 147th St
- 14943 Holcomb Ave
- 2333 NW 150th St
- 2172 NW 148th St
- 2112 NW 148th St
- 14152 Maple Dr
- 14151 Maple Dr
- 14148 Maple Dr
- 14147 Maple Dr
- 14155 Maple Dr
- 13425 Ridgeview Dr
- 14300 Holcomb Ave
- 2515 134th St
- 15400 Boston Pkwy
- 14110-14130 Sunflower Ct
- 15588 Rocklyn Place
- 9052 Burkwood Dr
- 9061 Burkwood Dr
- 1345 E Hickman Rd
- 4454 142nd St
- 255 SE Brick Dr
- 9155 Coneflower Dr
- 12383 Wellington Ridge Dr
- 1770 92nd St
- 4461 154th St
- 15239 Greenbelt Dr
- 15227 Alpine Dr
- 1307 SE University Ave
- 14105 Airline Ave Unit 7
- 9585 Heightsview Dr
- 1150 SE Olson Dr

