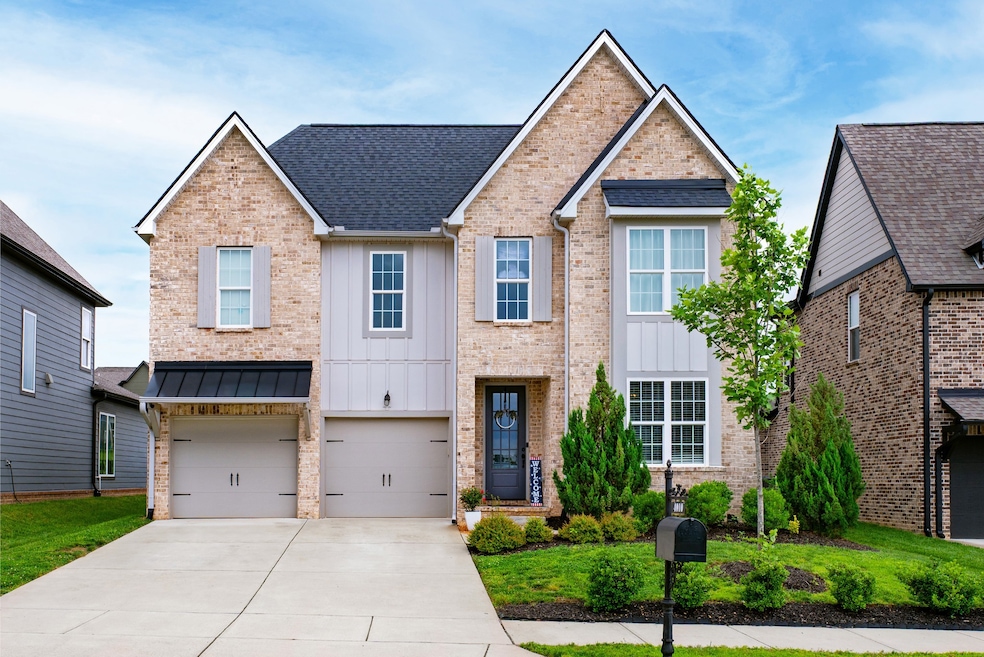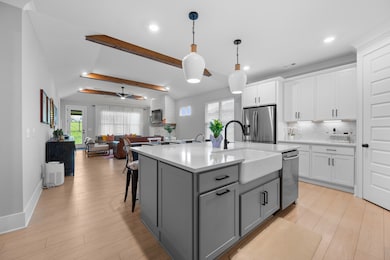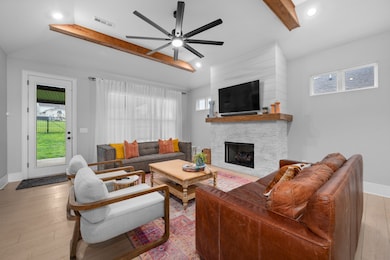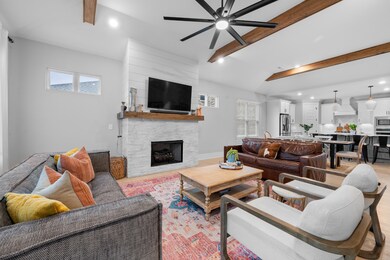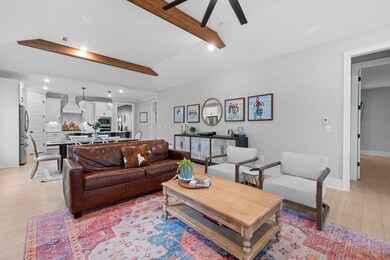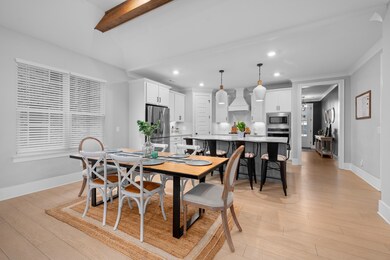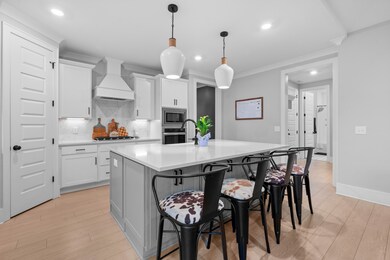
4010 Planters Trail Mount Juliet, TN 37122
Estimated payment $4,824/month
Highlights
- Very Popular Property
- Fitness Center
- Contemporary Architecture
- Stoner Creek Elementary School Rated A
- Clubhouse
- Community Pool
About This Home
Welcome to this exceptional home in the highly sought-after Jackson Hills community of Mt. Juliet, TN. Offering 3,487 square feet of thoughtfully designed living space, this stunning residence features 5 bedrooms, 4 full bathrooms, a dedicated office, and an impressive media/rec room. From the moment you enter, you’ll notice soaring ceilings, custom trim work, and elegant finishes that elevate every room. The interior blends on-trend style with timeless warmth—chandeliers and recessed lighting create a welcoming ambiance throughout. The chef’s kitchen is the heart of the home, showcasing white cabinetry, an oversized island, a gas cooktop, and a spacious eat-in area—ideal for hosting family and friends. Relax in the inviting living room with its gorgeous shiplap and stone fireplace, accented by rich wood beams. Upstairs, the media room offers the perfect retreat for movie nights or play. Enjoy all that Jackson Hills has to offer with resort-style amenities, including a clubhouse, fitness center, pool, playgrounds, and scenic walking trails. This home is the perfect blend of luxury, comfort, and community—schedule your showing today!
Listing Agent
The Huffaker Group, LLC Brokerage Phone: 6154809617 License # 293136 Listed on: 05/28/2025

Home Details
Home Type
- Single Family
Est. Annual Taxes
- $2,669
Year Built
- Built in 2021
HOA Fees
- $91 Monthly HOA Fees
Parking
- 2 Car Attached Garage
Home Design
- Contemporary Architecture
- Brick Exterior Construction
- Slab Foundation
- Asphalt Roof
Interior Spaces
- 3,487 Sq Ft Home
- Property has 2 Levels
- Ceiling Fan
- Gas Fireplace
- Living Room with Fireplace
Kitchen
- Microwave
- Dishwasher
- Disposal
Flooring
- Carpet
- Tile
- Vinyl
Bedrooms and Bathrooms
- 5 Bedrooms | 2 Main Level Bedrooms
- Walk-In Closet
- 4 Full Bathrooms
Schools
- Stoner Creek Elementary School
- West Wilson Middle School
- Mt. Juliet High School
Utilities
- Cooling Available
- Central Heating
- Underground Utilities
Additional Features
- Porch
- 6,534 Sq Ft Lot
Listing and Financial Details
- Assessor Parcel Number 072E C 02500 000
Community Details
Overview
- Jackson Hills Phase 5 Section 5C Subdivision
Amenities
- Clubhouse
Recreation
- Community Playground
- Fitness Center
- Community Pool
- Trails
Map
Home Values in the Area
Average Home Value in this Area
Tax History
| Year | Tax Paid | Tax Assessment Tax Assessment Total Assessment is a certain percentage of the fair market value that is determined by local assessors to be the total taxable value of land and additions on the property. | Land | Improvement |
|---|---|---|---|---|
| 2024 | $2,524 | $132,200 | $16,250 | $115,950 |
| 2022 | $2,524 | $132,200 | $16,250 | $115,950 |
| 2021 | $328 | $132,200 | $16,250 | $115,950 |
| 2020 | -- | $16,250 | $16,250 | $0 |
Property History
| Date | Event | Price | Change | Sq Ft Price |
|---|---|---|---|---|
| 05/28/2025 05/28/25 | For Sale | $850,000 | +54.8% | $244 / Sq Ft |
| 07/23/2021 07/23/21 | Sold | $549,226 | 0.0% | $165 / Sq Ft |
| 05/04/2021 05/04/21 | Pending | -- | -- | -- |
| 05/04/2021 05/04/21 | For Sale | $549,226 | -- | $165 / Sq Ft |
Purchase History
| Date | Type | Sale Price | Title Company |
|---|---|---|---|
| Warranty Deed | $770,000 | Midstate Title & Escrow | |
| Special Warranty Deed | $549,226 | Windmill Title Llc | |
| Special Warranty Deed | $192,000 | Windmill Title Llc |
Mortgage History
| Date | Status | Loan Amount | Loan Type |
|---|---|---|---|
| Open | $756,053 | FHA | |
| Previous Owner | $521,764 | New Conventional |
Similar Homes in the area
Source: Realtracs
MLS Number: 2897233
APN: 095072E C 02500
- 883 Plowson Rd
- 863 Plowson Rd
- 894 Plowson Rd
- 3435 Willow Belle Dr
- 3194 Willow Belle Dr
- 2766 Willow Belle Dr
- 2523 Willow Belle Dr
- 2550 Willow Belle Dr
- 1004 Zane Dr
- 1006 Zane Dr
- 2542 Zane Dr
- 1016 Zane Dr
- 4014 Willow Belle Dr
- 1018 Zane Dr
- 1012 Zane Dr
- 1010 Zane Dr
- 1008 Zane Dr
- 1019 Zane Dr
- 4000 Willow Belle Dr
- 1015 Zane Dr
