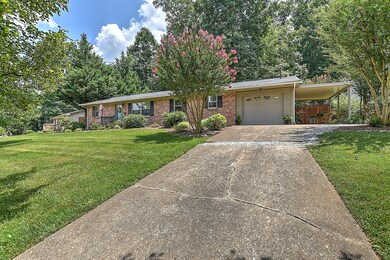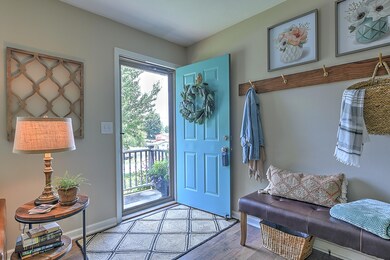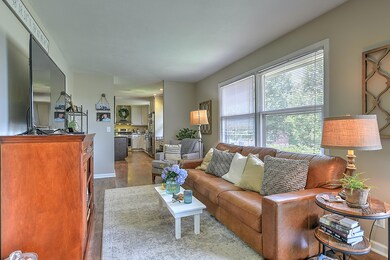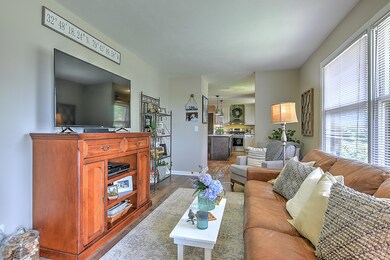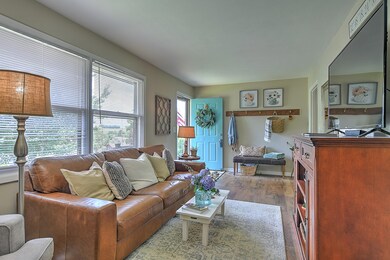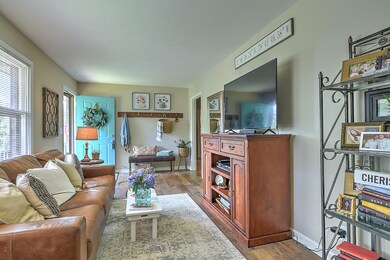
4010 W Englewood Blvd Johnson City, TN 37601
Highlights
- Ranch Style House
- Wood Flooring
- Granite Countertops
- Lake Ridge Elementary School Rated A
- Sun or Florida Room
- Wine Refrigerator
About This Home
As of August 2021*Professional phots to be taken on Friday*
A rare find!! This beautifully, remodeled brick ranch home is a must see! As you enter the home, you will notice not only the new flooring in the living room and kitchen but also the refinished parquet and new paint throughout. The fully remodeled kitchen opens into the large dining area with an updated fireplace. The kitchen boasts new leathered granite counter tops, new soft close cabinets, light fixtures and stainless steel appliances. A large pantry has also been added as well as a coffee/wine bar. Convenient to the dining and kitchen, you have the laundry room with new cabinets and a utility sink. The home offers 3 bedrooms and 2 full baths. The master bedroom has been updated with larger closets and a fully remodeled master bath. The home also offers a spacious sunroom with access to the private back yard with a cobblestone walkway to the fire pit, a storage shed and a cobble stone patio with a stock tank pool. There is also additional storage in the one car garage or carport. Black framed windows have been orderd and will be installed once received. This home won't last long, schedule your showing today! Please see documents for a list of all updates.
Last Agent to Sell the Property
RE/MAX Preferred License #312386 Listed on: 07/15/2021
Last Buyer's Agent
Shad Freck
PREMIER HOMES & PROPERTIES License #332025
Home Details
Home Type
- Single Family
Est. Annual Taxes
- $1,121
Year Built
- Built in 1962 | Remodeled
Lot Details
- 0.4 Acre Lot
- Privacy Fence
- Back Yard Fenced
- Lot Has A Rolling Slope
- Property is in good condition
Parking
- 1 Car Attached Garage
- 1 Carport Space
Home Design
- Ranch Style House
- Brick Exterior Construction
- Block Foundation
- Shingle Roof
Interior Spaces
- 1,450 Sq Ft Home
- Ceiling Fan
- Gas Log Fireplace
- Brick Fireplace
- Double Pane Windows
- Combination Kitchen and Dining Room
- Sun or Florida Room
- Crawl Space
- Pull Down Stairs to Attic
Kitchen
- Gas Range
- <<microwave>>
- Dishwasher
- Wine Refrigerator
- Kitchen Island
- Granite Countertops
- Utility Sink
Flooring
- Wood
- Parquet
- Tile
Bedrooms and Bathrooms
- 3 Bedrooms
- Walk-In Closet
- 2 Full Bathrooms
Laundry
- Laundry Room
- Dryer
- Washer
Outdoor Features
- Outdoor Storage
Schools
- Lake Ridge Elementary School
- Indian Trail Middle School
- Science Hill High School
Utilities
- Central Air
- Coal Stove
- Heating System Uses Natural Gas
- Heat Pump System
Community Details
- FHA/VA Approved Complex
Listing and Financial Details
- Assessor Parcel Number 029c A 044.00 000
Ownership History
Purchase Details
Home Financials for this Owner
Home Financials are based on the most recent Mortgage that was taken out on this home.Purchase Details
Home Financials for this Owner
Home Financials are based on the most recent Mortgage that was taken out on this home.Purchase Details
Home Financials for this Owner
Home Financials are based on the most recent Mortgage that was taken out on this home.Purchase Details
Purchase Details
Home Financials for this Owner
Home Financials are based on the most recent Mortgage that was taken out on this home.Purchase Details
Home Financials for this Owner
Home Financials are based on the most recent Mortgage that was taken out on this home.Purchase Details
Purchase Details
Purchase Details
Similar Homes in Johnson City, TN
Home Values in the Area
Average Home Value in this Area
Purchase History
| Date | Type | Sale Price | Title Company |
|---|---|---|---|
| Warranty Deed | $285,500 | None Available | |
| Interfamily Deed Transfer | -- | None Available | |
| Deed | $155,000 | Classic Title Insurance Co | |
| Deed | $143,500 | -- | |
| Deed | $134,000 | -- | |
| Deed | $87,500 | -- | |
| Deed | $84,500 | -- | |
| Deed | -- | -- | |
| Warranty Deed | $47,500 | -- |
Mortgage History
| Date | Status | Loan Amount | Loan Type |
|---|---|---|---|
| Open | $224,800 | New Conventional | |
| Previous Owner | $138,750 | New Conventional | |
| Previous Owner | $25,000 | Future Advance Clause Open End Mortgage | |
| Previous Owner | $124,000 | New Conventional | |
| Previous Owner | $60,000 | No Value Available | |
| Previous Owner | $70,000 | No Value Available | |
| Previous Owner | $10,242 | No Value Available | |
| Previous Owner | $63,000 | No Value Available |
Property History
| Date | Event | Price | Change | Sq Ft Price |
|---|---|---|---|---|
| 08/20/2021 08/20/21 | Sold | $285,500 | -1.6% | $197 / Sq Ft |
| 07/16/2021 07/16/21 | Pending | -- | -- | -- |
| 07/15/2021 07/15/21 | For Sale | $290,000 | +87.1% | $200 / Sq Ft |
| 12/08/2017 12/08/17 | Sold | $155,000 | -4.9% | $86 / Sq Ft |
| 10/22/2017 10/22/17 | Pending | -- | -- | -- |
| 10/11/2017 10/11/17 | For Sale | $163,000 | -- | $91 / Sq Ft |
Tax History Compared to Growth
Tax History
| Year | Tax Paid | Tax Assessment Tax Assessment Total Assessment is a certain percentage of the fair market value that is determined by local assessors to be the total taxable value of land and additions on the property. | Land | Improvement |
|---|---|---|---|---|
| 2024 | $1,121 | $65,575 | $11,075 | $54,500 |
| 2022 | $901 | $41,900 | $9,700 | $32,200 |
| 2021 | $1,626 | $41,900 | $9,700 | $32,200 |
| 2020 | $1,617 | $41,900 | $9,700 | $32,200 |
| 2019 | $795 | $41,900 | $9,700 | $32,200 |
| 2018 | $1,426 | $33,400 | $6,225 | $27,175 |
| 2017 | $1,426 | $33,400 | $6,225 | $27,175 |
| 2016 | $1,420 | $33,400 | $6,225 | $27,175 |
| 2015 | $1,286 | $33,400 | $6,225 | $27,175 |
| 2014 | $1,202 | $33,400 | $6,225 | $27,175 |
Agents Affiliated with this Home
-
Amanda Evans-Westbrook

Seller's Agent in 2021
Amanda Evans-Westbrook
RE/MAX Preferred
(423) 384-5040
347 Total Sales
-
S
Buyer's Agent in 2021
Shad Freck
PREMIER HOMES & PROPERTIES
-
P
Seller's Agent in 2017
PATRICK WATKINS
KW Johnson City
-
D
Buyer's Agent in 2017
Debra Keeble
Matlock Properties
-
L
Buyer's Agent in 2017
Larry McClanahan
RE/MAX
-
T
Buyer's Agent in 2017
TRACY JONES
HICKERSON REALTY
Map
Source: Tennessee/Virginia Regional MLS
MLS Number: 9925608
APN: 029C-A-044.00
- 4001 W Englewood Blvd
- 8 Lambeth Ct
- 4109 Marable Ln
- 1330 Carroll Creek Rd
- 7450 Wolfe Ridge
- 998 Carroll Creek Rd
- 4006 Navaho Dr
- 4224 Marable Ln
- 84 Glaze Farm Way
- 1 Celebration Ct
- 7 Celebration Ct
- 61 Glaze Farm Way
- 508 Cambridgeshire Ct Unit 508
- 109 Woodbriar Dr
- 41 Glaze Farm Way
- 21 Glaze Farm Way
- 204 Shadowood Dr
- 202 Woodbriar Dr
- 305 Emerald Chase Cir
- 153 Bart Greene Dr

