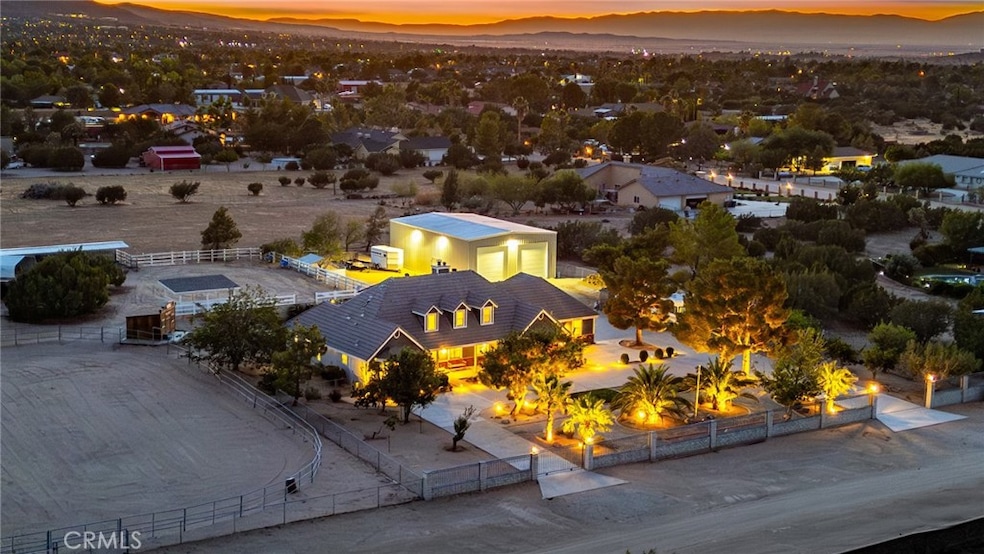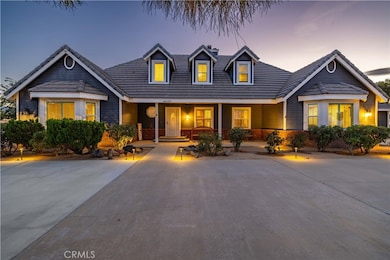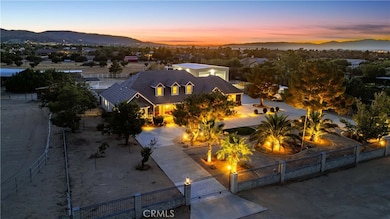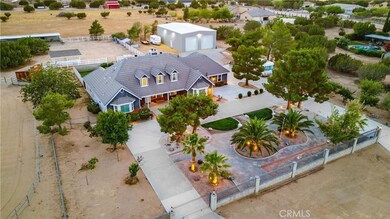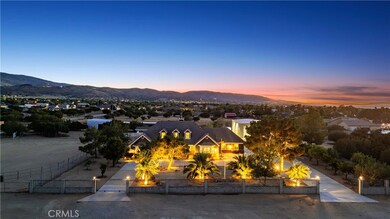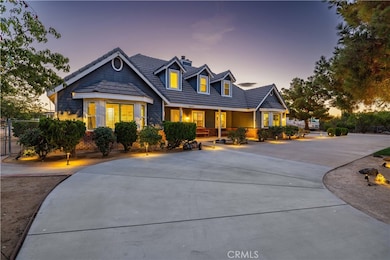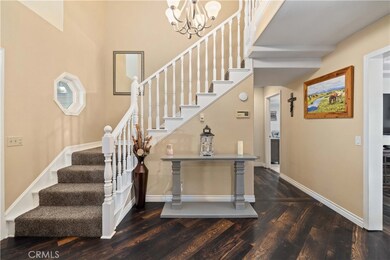
40109 22nd St W Palmdale, CA 93551
Northwest Palmdale NeighborhoodEstimated payment $6,820/month
Highlights
- Very Popular Property
- RV Access or Parking
- 2.57 Acre Lot
- Horse Property
- Panoramic View
- Wood Flooring
About This Home
A rare opportunity to own a private, custom-built equestrian retreat with sweeping mountain views, a massive permitted workshop, and endless upgrades—all on 2.5 acres of land! Nestled behind a block and wrought iron fence with electric gates, this stunning estate boasts curb appeal with professional desert landscaping, mature palm trees, a rose garden, and a spacious U-shaped driveway with full RV access. Inside, you’ll find soaring ceilings, wood-look plank flooring, upgraded baseboards, plantation shutters, and energy-efficient LED lighting. The formal living room features a cozy fireplace with custom mantle and built-ins, while the dining room offers a mini bar with a wine fridge and beverage cooler. The remodeled chef’s kitchen stuns with custom Knotty Alder cabinetry, live-edge stone countertops, rustic pendant lighting, tile backsplash, stainless steel appliances, and a premium 6-burner Dacor range. The downstairs primary suite is a luxurious retreat, featuring travertine floors, crown molding, a spa-like bath with dual vanities, a clawfoot soaking tub, and a stone-tiled shower with rain head and body sprays. The adjacent walk-in closet spans an entire room, complete with high-end built-ins. A stylish laundry room offers live-edge counters, a deep utility sink, and ample storage.
Upstairs includes three spacious bedrooms and a full bath. The private backyard oasis is fully enclosed with block walls and features grassy areas, a pergola, firepit, and covered patio—perfect for enjoying the mountain views. The upper portion of the property is built for equestrian lovers with 4 horse corrals (each with water, shade, and misters), a horse wash area, pig and cow pens, a 10’x20’ hay barn, freestanding shelter, riding arena, and a rustic Western-style saloon currently used as a tack room. The 40’x60’ fully permitted workshop includes skylights, 110v/220v power, RV hookups, and dual oversized roll-up doors—perfect for hobbyists or professionals. A mature orchard with plum, peach, apple, almond, and apricot trees completes this exceptional property. Additional features include dual-pane security windows, three mini-split systems, two HVAC units, and two swamp coolers for year-round comfort. Located in the desirable Westside Union School District and just minutes from shopping and dining, this one-of-a-kind estate offers privacy, functionality, and luxury—all in one.
Listing Agent
Keller Williams Realty Antelope Valley Brokerage Phone: 661-349-6857 License #01382130 Listed on: 07/16/2025

Home Details
Home Type
- Single Family
Est. Annual Taxes
- $5,416
Year Built
- Built in 1988
Lot Details
- 2.57 Acre Lot
- Vinyl Fence
- Block Wall Fence
- Landscaped
- Rectangular Lot
- Paved or Partially Paved Lot
- Misting System
- Private Yard
- Lawn
- Back and Front Yard
- Density is 2-5 Units/Acre
- Property is zoned LCA22*
Parking
- 3 Car Attached Garage
- Parking Available
- Driveway
- RV Access or Parking
Home Design
- Slab Foundation
- Tile Roof
Interior Spaces
- 3,331 Sq Ft Home
- 2-Story Property
- Separate Family Room
- Living Room with Fireplace
- Panoramic Views
- Laundry Room
Flooring
- Wood
- Carpet
- Tile
Bedrooms and Bathrooms
- 4 Bedrooms | 1 Primary Bedroom on Main
- Walk-In Closet
- 3 Full Bathrooms
Outdoor Features
- Horse Property
- Slab Porch or Patio
Utilities
- Central Heating and Cooling System
- Standard Electricity
- Septic Type Unknown
Listing and Financial Details
- Tax Lot 37
- Assessor Parcel Number 3001022031
- $355 per year additional tax assessments
Community Details
Overview
- No Home Owners Association
Recreation
- Horse Trails
Map
Home Values in the Area
Average Home Value in this Area
Tax History
| Year | Tax Paid | Tax Assessment Tax Assessment Total Assessment is a certain percentage of the fair market value that is determined by local assessors to be the total taxable value of land and additions on the property. | Land | Improvement |
|---|---|---|---|---|
| 2024 | $5,416 | $431,099 | $86,212 | $344,887 |
| 2023 | $5,367 | $422,647 | $84,522 | $338,125 |
| 2022 | $5,270 | $414,361 | $82,865 | $331,496 |
| 2021 | $5,180 | $406,238 | $81,241 | $324,997 |
| 2020 | $5,115 | $402,073 | $80,408 | $321,665 |
| 2019 | $5,026 | $394,190 | $78,832 | $315,358 |
| 2018 | $4,969 | $386,462 | $77,287 | $309,175 |
| 2017 | $4,877 | $378,885 | $75,772 | $303,113 |
| 2016 | $4,655 | $371,457 | $74,287 | $297,170 |
| 2015 | $4,592 | $365,879 | $73,172 | $292,707 |
| 2014 | $4,571 | $358,713 | $71,739 | $286,974 |
Property History
| Date | Event | Price | Change | Sq Ft Price |
|---|---|---|---|---|
| 07/15/2025 07/15/25 | For Sale | $1,149,999 | -- | $345 / Sq Ft |
Purchase History
| Date | Type | Sale Price | Title Company |
|---|---|---|---|
| Interfamily Deed Transfer | -- | None Available | |
| Interfamily Deed Transfer | -- | None Available | |
| Grant Deed | -- | Fidelity Title |
Mortgage History
| Date | Status | Loan Amount | Loan Type |
|---|---|---|---|
| Open | $700,000 | New Conventional |
Similar Homes in Palmdale, CA
Source: California Regional Multiple Listing Service (CRMLS)
MLS Number: SR25157871
APN: 3001-022-031
- 2259 W Avenue o8
- 2259 W Avenue O 8
- 012/21st Vac Cor Ave O12 St Stw
- 2309 W Avenue O 4
- 40052 18th St W
- 2600 W Ave O
- 2761 W Avenue o4
- 2761 W Avenue 04
- 2828 W Avenue o8
- 0 Cor Avenue P 21st Stw Ave Unit 25005078
- 2828 W Avenue O 8
- 40139 15th St W
- 39513 Daylily Place
- 39860 30th St W
- 2604 Sandstone Ct
- 39734 Dover Dr
- 39524 Hawthorne St
- 1515 W Avenue o12
- 1635 W Avenue n12
- 2553 Gemstone Ave
- 2741 W Avenue O 8
- 39360 Longhorn Ct
- 3036 Fairgreen Ln
- 39333 Bastille Ln
- 1305 Windsor Place
- 40529 12th St W
- 3437 Caspian Dr Unit 1-Bedroom 1-Bath unit
- 40308 Vista Pelona Dr
- 40301 Bolz Ranch Rd
- 3622 Sungate Dr
- 40750 Hilton Head Ct
- 3726 Cocina Ln
- 2755 West Ave N
- 3803 Cocina Ln
- 3112 West Ave N Unit F
- 3112 West Ave N Unit B
- 1109 Beechdale Dr Unit B
- 38848 Deer Run Rd
- 2110 W Avenue m8
- 2350 W Avenue m8
