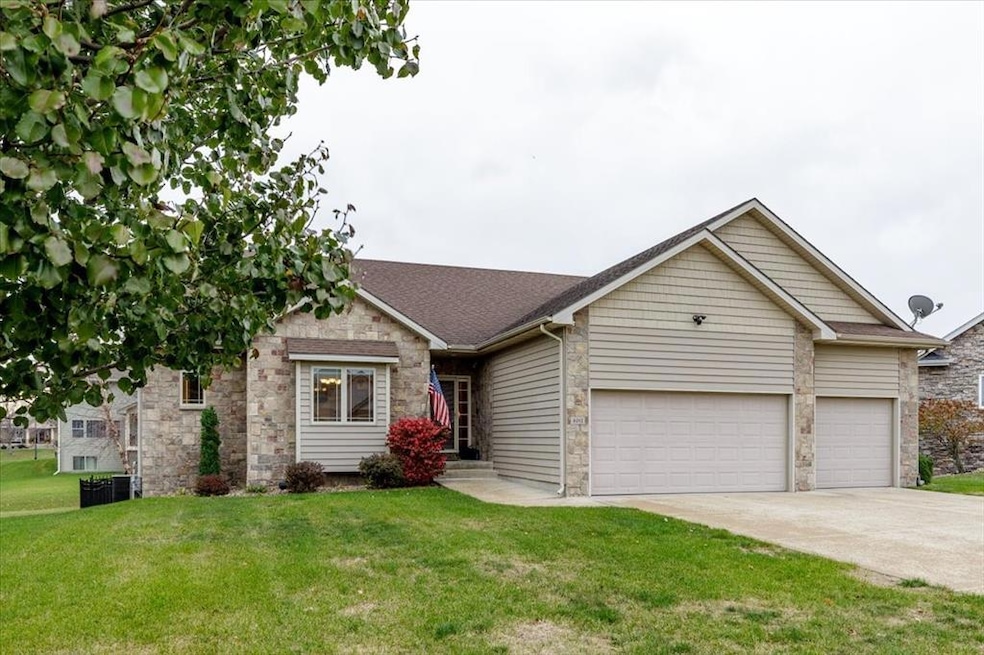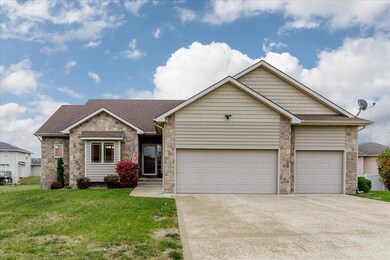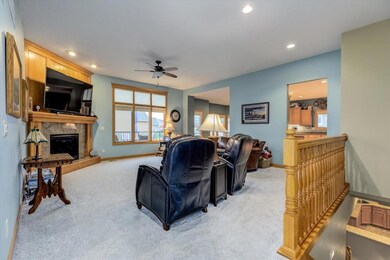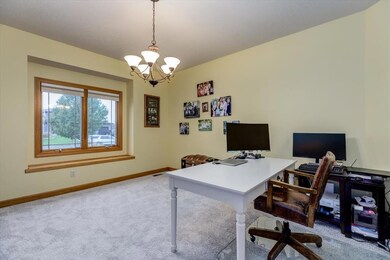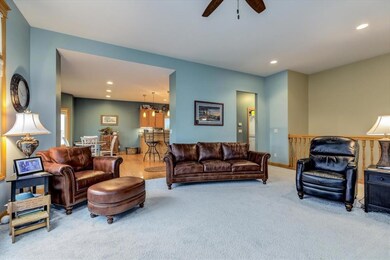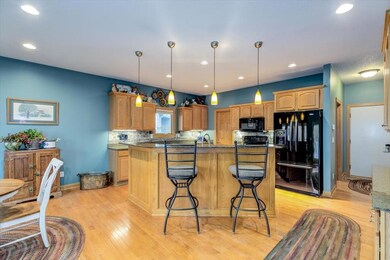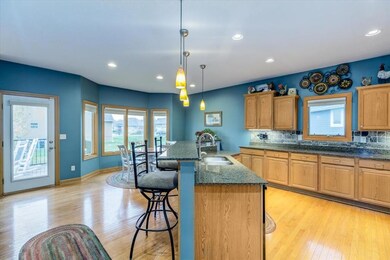
4011 141st St Urbandale, IA 50323
Highlights
- Deck
- Ranch Style House
- 2 Fireplaces
- Webster Elementary School Rated A
- Wood Flooring
- Covered patio or porch
About This Home
As of February 2025Step inside this exquisite ranch on a fabulous walk out lot in the peaceful Timberline Village neighborhood. Once inside you'll feel how warm and inviting this home is with the ten foot ceiling great room and open flow into the dining area and large kitchen. With plenty of space, you will be ready to host your family for the holidays! The main floor is complete with a large primary suite, guest room plus a bonus room to make a perfect office, parlor or nursery. Notice the new carpet and new blinds throughout this beautiful home. Large laundry room with sink doubles for storage just inside from the heated garage. Step outside onto the composite deck and overlook the large fenced in yard to watch the kiddos or pets at play. Once downstairs, you will be impressed with the entertainment space! Make some popcorn for a night in or be ready to serve up some fun at the wet bar. The whole family can join in with room for a game table as well as a gaming center. Bring your party out on the covered patio with waterproofed ceiling. Surround sound in the basement, smart home featured security system, ring system, rachio irrigation and epoxy garage floor are all added bonuses to this already stunning property!
Home Details
Home Type
- Single Family
Est. Annual Taxes
- $8,902
Year Built
- Built in 2005
Lot Details
- 10,421 Sq Ft Lot
- Property is Fully Fenced
- Aluminum or Metal Fence
- Irrigation
HOA Fees
- $13 Monthly HOA Fees
Home Design
- Ranch Style House
- Traditional Architecture
- Asphalt Shingled Roof
- Stone Siding
- Vinyl Siding
Interior Spaces
- 1,987 Sq Ft Home
- Wet Bar
- Central Vacuum
- 2 Fireplaces
- Family Room Downstairs
- Dining Area
- Wood Flooring
- Finished Basement
- Walk-Out Basement
- Home Security System
- Laundry on main level
Kitchen
- Stove
- Microwave
- Dishwasher
Bedrooms and Bathrooms
- 4 Bedrooms | 2 Main Level Bedrooms
Parking
- 3 Car Attached Garage
- Driveway
Outdoor Features
- Deck
- Covered patio or porch
Utilities
- Forced Air Heating and Cooling System
Community Details
- Knapp Association
Listing and Financial Details
- Assessor Parcel Number 31203201950019
Ownership History
Purchase Details
Home Financials for this Owner
Home Financials are based on the most recent Mortgage that was taken out on this home.Purchase Details
Home Financials for this Owner
Home Financials are based on the most recent Mortgage that was taken out on this home.Purchase Details
Home Financials for this Owner
Home Financials are based on the most recent Mortgage that was taken out on this home.Purchase Details
Similar Homes in Urbandale, IA
Home Values in the Area
Average Home Value in this Area
Purchase History
| Date | Type | Sale Price | Title Company |
|---|---|---|---|
| Warranty Deed | $538,000 | None Listed On Document | |
| Warranty Deed | $538,000 | None Listed On Document | |
| Warranty Deed | $514,500 | None Listed On Document | |
| Warranty Deed | $366,500 | None Available | |
| Warranty Deed | $127,500 | -- |
Mortgage History
| Date | Status | Loan Amount | Loan Type |
|---|---|---|---|
| Open | $430,400 | New Conventional | |
| Closed | $430,400 | New Conventional | |
| Previous Owner | $100,000 | Credit Line Revolving | |
| Previous Owner | $134,419 | New Conventional | |
| Previous Owner | $147,058 | New Conventional | |
| Previous Owner | $185,000 | New Conventional | |
| Previous Owner | $117,000 | Unknown | |
| Previous Owner | $250,000 | Purchase Money Mortgage |
Property History
| Date | Event | Price | Change | Sq Ft Price |
|---|---|---|---|---|
| 02/26/2025 02/26/25 | Sold | $538,000 | -0.7% | $271 / Sq Ft |
| 01/22/2025 01/22/25 | Pending | -- | -- | -- |
| 01/21/2025 01/21/25 | Price Changed | $542,000 | -1.1% | $273 / Sq Ft |
| 11/14/2024 11/14/24 | For Sale | $548,000 | +6.5% | $276 / Sq Ft |
| 05/01/2023 05/01/23 | Sold | $514,500 | -1.0% | $259 / Sq Ft |
| 03/14/2023 03/14/23 | Pending | -- | -- | -- |
| 03/06/2023 03/06/23 | For Sale | $519,900 | -- | $262 / Sq Ft |
Tax History Compared to Growth
Tax History
| Year | Tax Paid | Tax Assessment Tax Assessment Total Assessment is a certain percentage of the fair market value that is determined by local assessors to be the total taxable value of land and additions on the property. | Land | Improvement |
|---|---|---|---|---|
| 2024 | $8,902 | $491,500 | $82,200 | $409,300 |
| 2023 | $8,118 | $491,500 | $82,200 | $409,300 |
| 2022 | $8,022 | $387,200 | $67,300 | $319,900 |
| 2021 | $8,224 | $387,200 | $67,300 | $319,900 |
| 2020 | $8,082 | $376,700 | $65,400 | $311,300 |
| 2019 | $8,080 | $376,700 | $65,400 | $311,300 |
| 2018 | $7,792 | $354,500 | $59,400 | $295,100 |
| 2017 | $7,622 | $354,500 | $59,400 | $295,100 |
| 2016 | $7,440 | $340,400 | $52,200 | $288,200 |
| 2015 | $7,440 | $340,400 | $52,200 | $288,200 |
| 2014 | $7,070 | $333,300 | $50,700 | $282,600 |
Agents Affiliated with this Home
-
Beth Ortmann

Seller's Agent in 2025
Beth Ortmann
RE/MAX
(515) 720-1393
11 in this area
79 Total Sales
-
Tiffany Rumelhart

Buyer's Agent in 2025
Tiffany Rumelhart
LPT Realty, LLC
(515) 669-2037
3 in this area
94 Total Sales
-
Gina Friedrichsen

Seller's Agent in 2023
Gina Friedrichsen
RE/MAX
(515) 490-5720
25 in this area
108 Total Sales
-
Devin Paulsen

Buyer's Agent in 2023
Devin Paulsen
RE/MAX
(515) 321-1484
5 in this area
77 Total Sales
Map
Source: Des Moines Area Association of REALTORS®
MLS Number: 707838
APN: 312-03201950019
- 4008 141st St
- 14102 Ridgemont Dr
- 4110 140th St
- 4111 140th St
- 3901 140th St
- 4124 141st St
- 14142 Wilden Dr
- 14134 Wilden Dr
- 14101 Wilden Dr
- 13303 Douglas Pkwy
- 3805 144th St
- 4627 173rd St
- 4636 173rd St
- 4622 173rd St
- 4616 173rd St
- 4647 173rd St
- 13106 Tanglewood Dr
- 12917 Timberline Dr
- 4011 146th St
- 4400 132nd St
