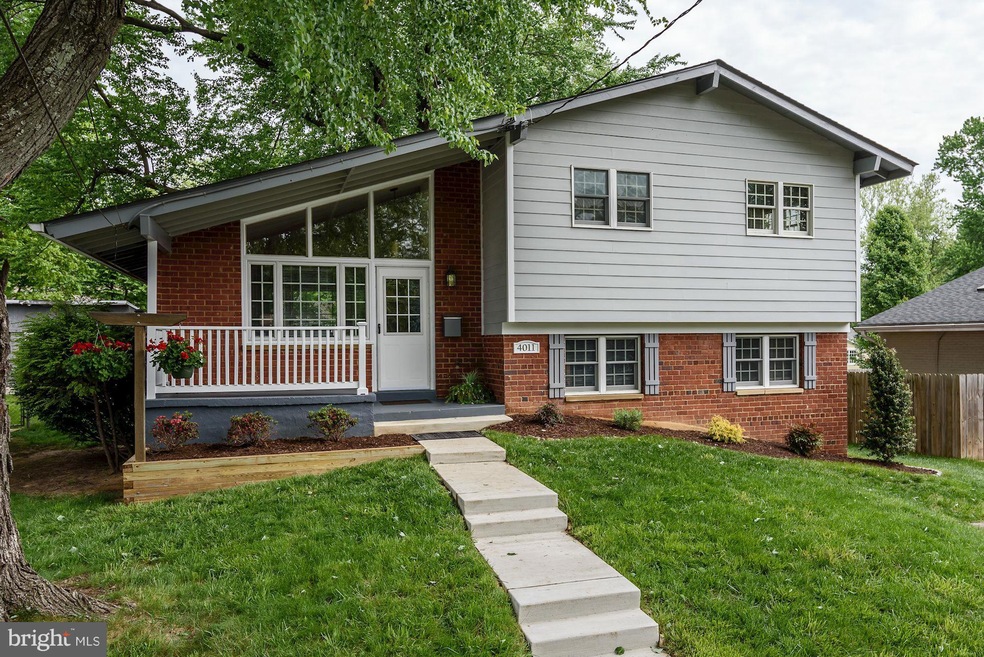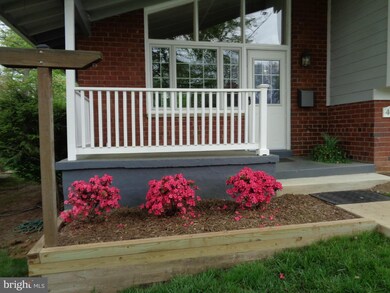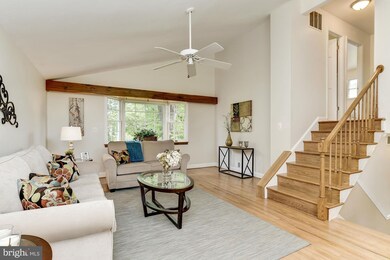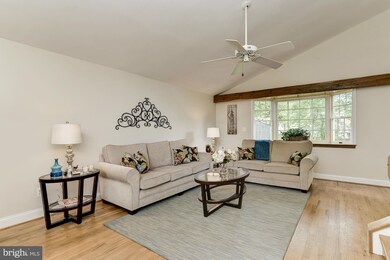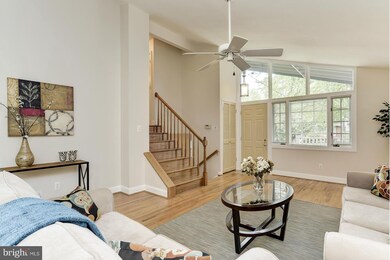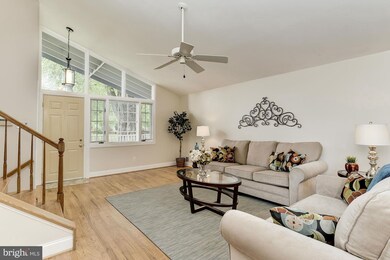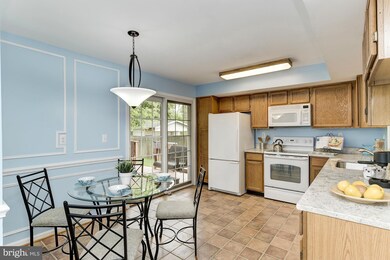
4011 Ferrara Dr Silver Spring, MD 20906
North Kensington NeighborhoodEstimated Value: $517,519 - $592,000
Highlights
- Wood Flooring
- No HOA
- Balcony
- Wheaton High School Rated A
- Upgraded Countertops
- Chair Railings
About This Home
As of June 2017Newly restored home-energy eff. Anderson windows,granite kitchen,water filter system,fenced yard, roof (2016),HVAC (2015-16) large deck w/ porch swing & built-in seating,2nd floor balcony off master bedroom,new storage shed w/ lights & outlets,landscaped yard newly finished hardwood floors, stone enclosed herb garden, outside outlets front & back,new front steps, parking pad, heated Kitchen floor.
Last Agent to Sell the Property
Washington Investment Properties, LLC License #BR10230 Listed on: 05/05/2017
Home Details
Home Type
- Single Family
Est. Annual Taxes
- $3,537
Year Built
- Built in 1959 | Remodeled in 2017
Lot Details
- 6,900 Sq Ft Lot
- Back Yard Fenced
- Board Fence
- Property is in very good condition
- Property is zoned R60
Parking
- Driveway
Home Design
- Split Level Home
- Brick Exterior Construction
- Asphalt Roof
Interior Spaces
- Property has 3 Levels
- Chair Railings
- ENERGY STAR Qualified Windows
- Window Treatments
- Living Room
- Combination Kitchen and Dining Room
- Wood Flooring
- Flood Lights
- Dryer
Kitchen
- Electric Oven or Range
- Microwave
- Ice Maker
- Dishwasher
- Upgraded Countertops
- Disposal
Bedrooms and Bathrooms
- 3 Bedrooms
- En-Suite Primary Bedroom
Unfinished Basement
- Connecting Stairway
- Rear Basement Entry
Eco-Friendly Details
- Energy-Efficient HVAC
Outdoor Features
- Balcony
- Shed
Schools
- Viers Mill Elementary School
- A. Mario Loiederman Middle School
- Wheaton High School
Utilities
- Cooling System Utilizes Natural Gas
- Forced Air Heating and Cooling System
- Natural Gas Water Heater
- No Septic System
Community Details
- No Home Owners Association
- Garrett Forest Subdivision
Listing and Financial Details
- Tax Lot 8
- Assessor Parcel Number 161301313400
Ownership History
Purchase Details
Home Financials for this Owner
Home Financials are based on the most recent Mortgage that was taken out on this home.Purchase Details
Purchase Details
Similar Homes in Silver Spring, MD
Home Values in the Area
Average Home Value in this Area
Purchase History
| Date | Buyer | Sale Price | Title Company |
|---|---|---|---|
| Husic Sharon Jean | $410,000 | Harvest Title & Escrow Llc | |
| Husic Michael R | -- | None Available | |
| Husic Michael R | -- | None Available | |
| Husic Michael R | -- | -- |
Mortgage History
| Date | Status | Borrower | Loan Amount |
|---|---|---|---|
| Open | Husic Sharon Jean | $402,573 |
Property History
| Date | Event | Price | Change | Sq Ft Price |
|---|---|---|---|---|
| 06/16/2017 06/16/17 | Sold | $410,000 | +0.2% | $291 / Sq Ft |
| 05/10/2017 05/10/17 | Pending | -- | -- | -- |
| 05/05/2017 05/05/17 | For Sale | $409,000 | -- | $291 / Sq Ft |
Tax History Compared to Growth
Tax History
| Year | Tax Paid | Tax Assessment Tax Assessment Total Assessment is a certain percentage of the fair market value that is determined by local assessors to be the total taxable value of land and additions on the property. | Land | Improvement |
|---|---|---|---|---|
| 2024 | $5,505 | $414,700 | $182,900 | $231,800 |
| 2023 | $4,647 | $402,400 | $0 | $0 |
| 2022 | $4,266 | $390,100 | $0 | $0 |
| 2021 | $3,670 | $377,800 | $164,900 | $212,900 |
| 2020 | $3,670 | $351,733 | $0 | $0 |
| 2019 | $3,350 | $325,667 | $0 | $0 |
| 2018 | $3,037 | $299,600 | $151,900 | $147,700 |
| 2017 | $2,901 | $283,200 | $0 | $0 |
| 2016 | -- | $266,800 | $0 | $0 |
| 2015 | $2,412 | $250,400 | $0 | $0 |
| 2014 | $2,412 | $249,733 | $0 | $0 |
Agents Affiliated with this Home
-
Mary Cunningham

Seller's Agent in 2017
Mary Cunningham
Washington Investment Properties, LLC
(202) 362-5195
4 Total Sales
-
Mario Aguilar

Buyer's Agent in 2017
Mario Aguilar
Aguilar & Associates, Inc.
(301) 806-2135
33 Total Sales
Map
Source: Bright MLS
MLS Number: 1002520167
APN: 13-01313400
- 4105 Tulare Dr
- 4007 Highview Dr
- 12112 Atherton Dr
- 3817 Brightview St
- 3706 Carey St
- 12208 Atherton Dr
- 11830 Charles Rd
- 4316 Ferrara Dr
- 4303 Fernhill Rd
- 12230 Selfridge Rd
- 12507 Greenly St
- 12513 Atherton Dr
- 12408 Goodhill Rd
- 12103 Valleywood Dr
- 3312 Clay St
- 11408 Woodson Ave
- 3321 Clay St
- 12505 Littleton St
- 3817 Woodridge Ave
- 3914 Havard St
- 4011 Ferrara Dr
- 4009 Ferrara Dr
- 4013 Ferrara Dr
- 4015 Ferrara Dr
- 4007 Ferrara Dr
- 4004 Sampson Rd
- 4006 Sampson Rd
- 4008 Sampson Rd
- 4002 Sampson Rd
- 4017 Ferrara Dr
- 11905 Indigo Rd
- 4005 Ferrara Dr
- 4008 Ferrara Dr
- 4010 Sampson Rd
- 4006 Ferrara Dr
- 4019 Ferrara Dr
- 4012 Sampson Rd
- 12028 Veirs Mill Rd
- 4004 Ferrara Dr
- 4003 Ferrara Dr
