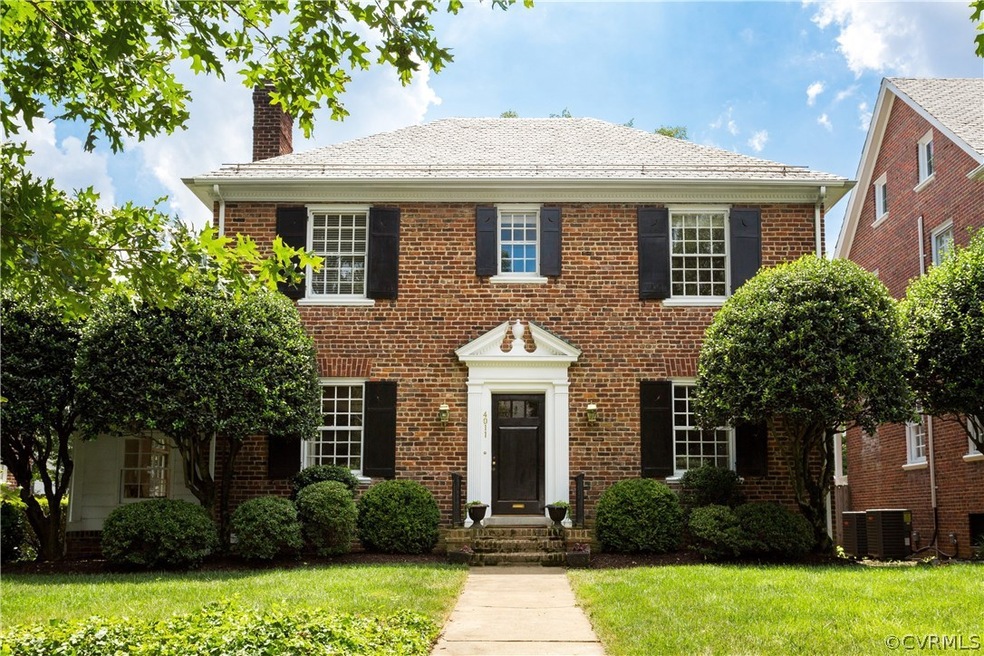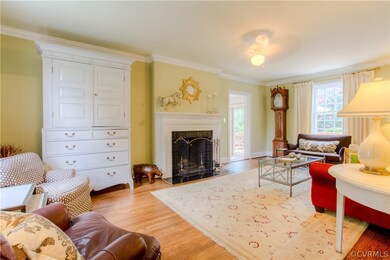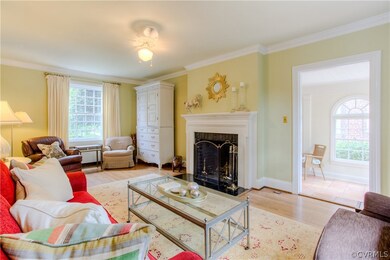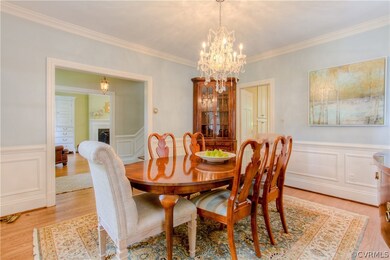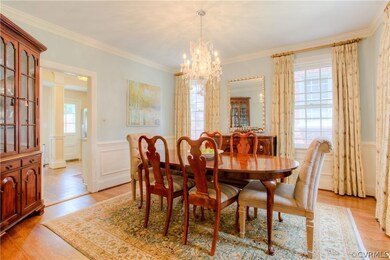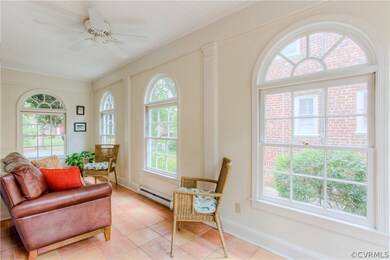
4011 Kensington Ave Richmond, VA 23221
Colonial Place NeighborhoodHighlights
- Colonial Architecture
- Deck
- Granite Countertops
- Mary Munford Elementary School Rated A-
- Wood Flooring
- Breakfast Area or Nook
About This Home
As of February 2025Classic brick and slate Colonial in the ever popular Malvern Gardens neighborhood. Within walking distance to schools, shops and restaurants, you will also enjoy convenient access to downtown Richmond and entertainment venues. The interior features beautifully refinished hardwood floors, crown moulding, wainscoting, a handsome fireplace mantle and lots of natural light. The first floor offers a center hall that opens to the living and dining rooms plus a fully renovated kitchen with custom cabinets, granite countertops, tile backsplash and stainless steel appliances. The side porch has been enclosed allowing for year round use and access to the rear deck and patio. Upstairs features three bedrooms, two full bathrooms and a walk-up attic. The basement has been beautifully renovated and includes a new full bath making it an ideal play room, family area or fourth bedroom. The backyard is both private and picturesque and boasts a deck, brick patio, decorative fencing, pergola and beautiful plantings. The detached garage is perfect for storage and large enough to accommodate one car.
Last Agent to Sell the Property
The Steele Group License #0225121703 Listed on: 07/22/2016

Last Buyer's Agent
Katie Williams
Long & Foster REALTORS License #0225185873
Home Details
Home Type
- Single Family
Est. Annual Taxes
- $5,292
Year Built
- Built in 1939
Lot Details
- 10,032 Sq Ft Lot
- Back Yard Fenced
- Zoning described as R-5
Parking
- 1 Car Detached Garage
- On-Street Parking
Home Design
- Colonial Architecture
- Brick Exterior Construction
- Frame Construction
- Slate Roof
Interior Spaces
- 2,522 Sq Ft Home
- 2-Story Property
- Built-In Features
- Bookcases
- Ceiling Fan
- Recessed Lighting
- Wood Burning Fireplace
- French Doors
- Dining Area
- Partially Finished Basement
- Heated Basement
Kitchen
- Breakfast Area or Nook
- Gas Cooktop
- Dishwasher
- Granite Countertops
- Disposal
Flooring
- Wood
- Tile
Bedrooms and Bathrooms
- 3 Bedrooms
- 3 Full Bathrooms
Outdoor Features
- Deck
Schools
- Munford Elementary School
- Albert Hill Middle School
- Thomas Jefferson High School
Utilities
- Central Air
- Heating System Uses Natural Gas
- Heat Pump System
Community Details
- Grove Avenue Crest Subdivision
Listing and Financial Details
- Exclusions: DR Chandelier
- Tax Lot 11
- Assessor Parcel Number W000-1871-005
Ownership History
Purchase Details
Home Financials for this Owner
Home Financials are based on the most recent Mortgage that was taken out on this home.Purchase Details
Home Financials for this Owner
Home Financials are based on the most recent Mortgage that was taken out on this home.Purchase Details
Home Financials for this Owner
Home Financials are based on the most recent Mortgage that was taken out on this home.Purchase Details
Home Financials for this Owner
Home Financials are based on the most recent Mortgage that was taken out on this home.Similar Homes in Richmond, VA
Home Values in the Area
Average Home Value in this Area
Purchase History
| Date | Type | Sale Price | Title Company |
|---|---|---|---|
| Bargain Sale Deed | $1,020,000 | Fidelity National Title | |
| Warranty Deed | $836,154 | Attorney | |
| Warranty Deed | $553,750 | Attorney | |
| Warranty Deed | $405,000 | -- |
Mortgage History
| Date | Status | Loan Amount | Loan Type |
|---|---|---|---|
| Open | $800,000 | New Conventional | |
| Previous Owner | $197,000 | New Conventional | |
| Previous Owner | $548,000 | New Conventional | |
| Previous Owner | $197,000 | Credit Line Revolving | |
| Previous Owner | $300,000 | New Conventional | |
| Previous Owner | $55,859 | Unknown | |
| Previous Owner | $155,800 | New Conventional |
Property History
| Date | Event | Price | Change | Sq Ft Price |
|---|---|---|---|---|
| 02/19/2025 02/19/25 | Sold | $1,020,000 | +10.3% | $404 / Sq Ft |
| 02/02/2025 02/02/25 | Pending | -- | -- | -- |
| 01/25/2025 01/25/25 | For Sale | $925,000 | +10.6% | $367 / Sq Ft |
| 05/19/2021 05/19/21 | Sold | $836,154 | +19.8% | $332 / Sq Ft |
| 04/12/2021 04/12/21 | Pending | -- | -- | -- |
| 04/02/2021 04/02/21 | For Sale | $698,000 | +26.0% | $277 / Sq Ft |
| 09/29/2016 09/29/16 | Sold | $553,750 | +2.7% | $220 / Sq Ft |
| 07/27/2016 07/27/16 | Pending | -- | -- | -- |
| 07/22/2016 07/22/16 | For Sale | $539,000 | -- | $214 / Sq Ft |
Tax History Compared to Growth
Tax History
| Year | Tax Paid | Tax Assessment Tax Assessment Total Assessment is a certain percentage of the fair market value that is determined by local assessors to be the total taxable value of land and additions on the property. | Land | Improvement |
|---|---|---|---|---|
| 2025 | $10,884 | $907,000 | $280,000 | $627,000 |
| 2024 | $10,608 | $884,000 | $280,000 | $604,000 |
| 2023 | $10,368 | $864,000 | $260,000 | $604,000 |
| 2022 | $8,424 | $702,000 | $185,000 | $517,000 |
| 2021 | $6,660 | $559,000 | $160,000 | $399,000 |
| 2020 | $6,660 | $555,000 | $160,000 | $395,000 |
| 2019 | $6,419 | $535,000 | $150,000 | $385,000 |
| 2018 | $6,204 | $517,000 | $150,000 | $367,000 |
| 2017 | $6,072 | $506,000 | $145,000 | $361,000 |
| 2016 | $5,292 | $441,000 | $145,000 | $296,000 |
| 2015 | $4,344 | $421,000 | $135,000 | $286,000 |
| 2014 | $4,344 | $362,000 | $125,000 | $237,000 |
Agents Affiliated with this Home
-
Lisa Caperton

Seller's Agent in 2025
Lisa Caperton
The Steele Group
(804) 690-8863
6 in this area
112 Total Sales
-
John Caperton
J
Seller Co-Listing Agent in 2025
John Caperton
The Steele Group
(804) 317-0257
4 in this area
31 Total Sales
-
Tamara Totman

Buyer's Agent in 2025
Tamara Totman
The Hogan Group Real Estate
(804) 913-2695
1 in this area
79 Total Sales
-
Kim Condyles

Seller's Agent in 2021
Kim Condyles
Shaheen Ruth Martin & Fonville
(804) 317-1725
3 in this area
49 Total Sales
-
Debbie Gibbs

Seller's Agent in 2016
Debbie Gibbs
The Steele Group
(804) 402-2024
1 in this area
189 Total Sales
-
K
Buyer's Agent in 2016
Katie Williams
Long & Foster
Map
Source: Central Virginia Regional MLS
MLS Number: 1624668
APN: W000-1871-005
- 4100 Patterson Ave
- 3925 Park Ave
- 4116 Patterson Ave
- 3915 Park Ave
- 3914 Park Ave
- 3904 Grove Ave
- 3909 W Franklin St
- 4310 Kensington Ave
- 4302 W Franklin St
- 4304 W Franklin St
- 3535 Hanover Ave Unit B
- 4411 Leonard Pkwy
- 4509 Patterson Ave
- 3513 Hanover Ave Unit A
- 3513 Hanover Ave Unit B
- 4507 Colonial Place Alley
- 4509 Colonial Place Alley
- 4511 Colonial Place Alley
- 4506 Grove Ave
- 4508 Grove Ave
