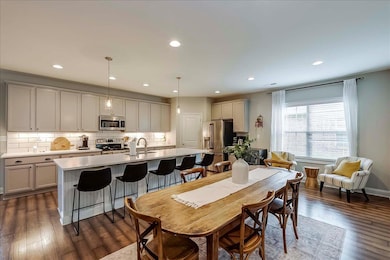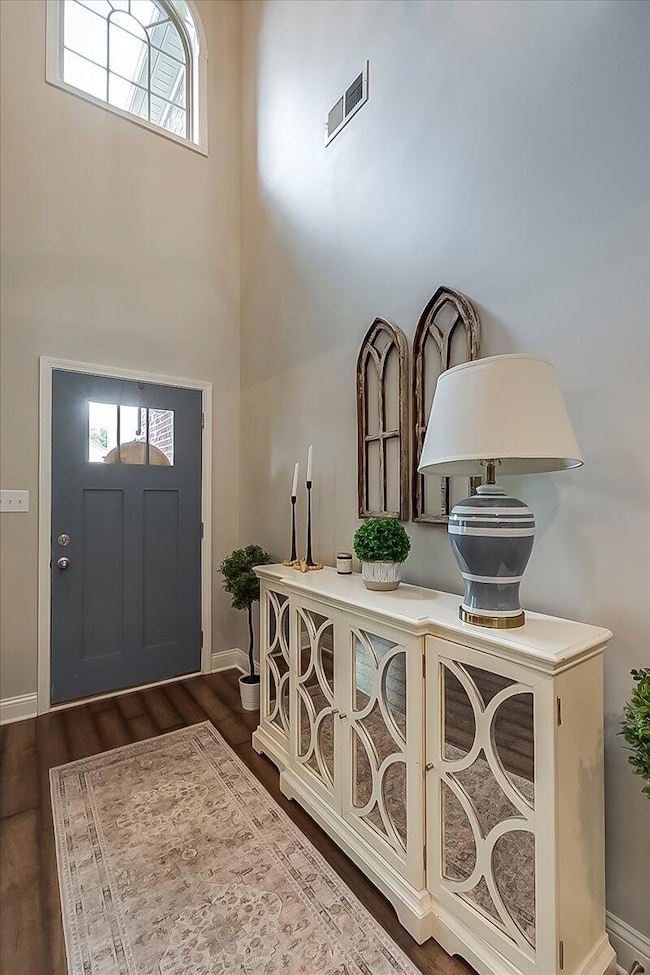
4012 Lochmere Ct Lexington, KY 40509
Andover Forest NeighborhoodEstimated payment $4,105/month
Highlights
- View of Trees or Woods
- Deck
- Home Office
- Athens-Chilesburg Elementary School Rated A
- Main Floor Bedroom
- 2 Car Attached Garage
About This Home
Beautifully maintained 4 bedroom, 3.5 bathroom home in the private and popular Enclave at Chilesburg! The open floor plan features an eat-in kitchen with abundant cabinetry, oversized island, quartz countertops, tile backsplash, under-cabinet lighting, stainless appliances, and walk-in pantry, adjacent to the cozy family room with stacked stone fireplace. A two-story foyer, formal dining room (currently being used as an office), additional private home office (or 5th bedroom) and half bath complete the main level. Upstairs, the spacious primary suite includes a separate sitting area, spa-like bathroom with tiled walk-in shower (dual shower heads), abundant closet space and a large private, screened deck. The second floor also features three additional bedrooms (two have an adjoining jack-and-jill bathroom), and an additional full bathroom, plus a laundry room. Enjoy the gorgeous backyard with custom pavered patio, covered seating, built-in fire pit, and lush plantings. Oversized 2-car garage with EV charger. HOA includes lawn care. A scenic walking trail in the subdivision offers the perfect outdoor escape! Close to Hamburg Pavilion, downtown Lexington, Man O War and more.
Listing Agent
Bluegrass Sotheby's International Realty License #214344 Listed on: 05/30/2025

Home Details
Home Type
- Single Family
Est. Annual Taxes
- $5,859
Year Built
- Built in 2016
Lot Details
- 6,077 Sq Ft Lot
HOA Fees
- $167 Monthly HOA Fees
Parking
- 2 Car Attached Garage
- Driveway
- Off-Street Parking
Home Design
- Brick Veneer
- Slab Foundation
- Dimensional Roof
Interior Spaces
- 3,232 Sq Ft Home
- 2-Story Property
- Ceiling Fan
- Gas Log Fireplace
- Blinds
- Two Story Entrance Foyer
- Family Room
- Dining Room
- Home Office
- Utility Room
- Views of Woods
Kitchen
- Eat-In Kitchen
- Breakfast Bar
- Oven
- Microwave
- Dishwasher
- Disposal
Flooring
- Carpet
- Laminate
- Tile
Bedrooms and Bathrooms
- 4 Bedrooms
- Main Floor Bedroom
- Walk-In Closet
Outdoor Features
- Deck
- Patio
Schools
- Athens-Chilesburg Elementary School
- Edythe J. Hayes Middle School
- Not Applicable Middle School
- Frederick Douglass High School
Utilities
- Zoned Heating and Cooling
- Heat Pump System
Community Details
- Association fees include common area maintenance, management, snow removal
- Enclave At Chilesburg Subdivision
Listing and Financial Details
- Assessor Parcel Number 38251970
Map
Home Values in the Area
Average Home Value in this Area
Tax History
| Year | Tax Paid | Tax Assessment Tax Assessment Total Assessment is a certain percentage of the fair market value that is determined by local assessors to be the total taxable value of land and additions on the property. | Land | Improvement |
|---|---|---|---|---|
| 2024 | $5,859 | $481,600 | $0 | $0 |
| 2023 | $5,859 | $481,600 | $0 | $0 |
| 2022 | $6,051 | $481,600 | $0 | $0 |
| 2021 | $4,482 | $356,700 | $0 | $0 |
| 2020 | $4,482 | $356,700 | $0 | $0 |
| 2019 | $4,482 | $356,700 | $0 | $0 |
| 2018 | $4,482 | $356,700 | $0 | $0 |
| 2017 | $4,268 | $356,700 | $0 | $0 |
| 2015 | -- | $70,000 | $0 | $0 |
| 2014 | -- | $33,300 | $0 | $0 |
Property History
| Date | Event | Price | Change | Sq Ft Price |
|---|---|---|---|---|
| 05/30/2025 05/30/25 | For Sale | $650,000 | -- | $201 / Sq Ft |
Purchase History
| Date | Type | Sale Price | Title Company |
|---|---|---|---|
| Deed | $356,745 | -- |
Mortgage History
| Date | Status | Loan Amount | Loan Type |
|---|---|---|---|
| Open | $321,070 | Purchase Money Mortgage |
Similar Homes in Lexington, KY
Source: ImagineMLS (Bluegrass REALTORS®)
MLS Number: 25011313
APN: 38251970
- 3821 Horsemint Trail
- 823 Lochmere Place
- 777 Andover Village Dr
- 512 Sundrop Path
- 3869 Still Meadow Ln
- 3869 Still Meadow Ln Unit 4
- 3869 Still Meadow Ln Unit 3
- 3869 Still Meadow Ln Unit 2
- 3869 Still Meadow Ln Unit 8
- 3869 Still Meadow Ln Unit 7
- 3869 Still Meadow Ln Unit 6
- 3869 Still Meadow Ln Unit 1
- 505 Sundrop Path
- 829 Eagles Ln
- 3789 Ridge View Way
- 668 Forest Hill Dr
- 3613 Amick Way
- 619 Mint Hill Ln
- 4477 Turtle Creek Way
- 4312 Rivard Ln






