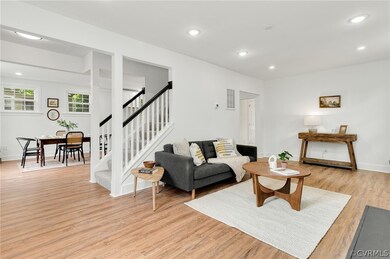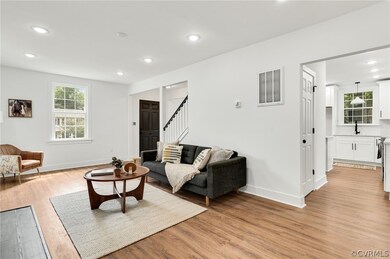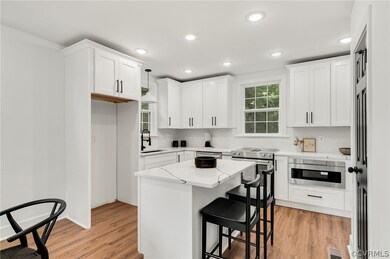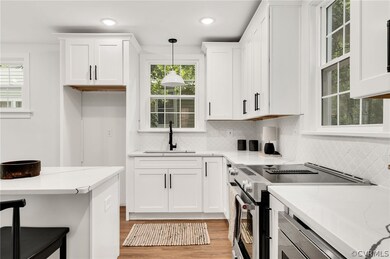
4013 Dunston Ave Richmond, VA 23225
Forest Hill NeighborhoodHighlights
- Colonial Architecture
- Deck
- Eat-In Kitchen
- Open High School Rated A+
- Granite Countertops
- Walk-In Closet
About This Home
As of December 2024If this home doesn't instantly capture your heart, please share what would make it perfect for you.
Welcome to 4013 Dunston Ave, nestled in the desirable Forest Hill Terrace subdivision! This beautifully renovated 2-story colonial home boasts 3 bedrooms, 1.5 bathrooms, and 1,584 sqft of stylish living space. Enjoy modern comforts with LVP flooring, recessed lighting, and brand-new stainless steel appliances in the kitchen. The kitchen also features quartz countertops, an island, and an open connection to the dining room, perfect for entertaining. Relax in the sunroom filled with natural light, overlooking the newly added rear deck and spacious yard. All bedrooms and a full bathroom are conveniently located on the second level.
Last Agent to Sell the Property
EXP Realty LLC License #0225239631 Listed on: 07/03/2024

Home Details
Home Type
- Single Family
Est. Annual Taxes
- $4,320
Year Built
- Built in 1920 | Remodeled
Lot Details
- 8,725 Sq Ft Lot
- Zoning described as R-4
Home Design
- Colonial Architecture
- Brick Exterior Construction
- Shingle Roof
- Vinyl Siding
Interior Spaces
- 1,584 Sq Ft Home
- 2-Story Property
- Recessed Lighting
- Fireplace Features Masonry
- Dining Area
- Unfinished Basement
- Partial Basement
- Fire and Smoke Detector
- Washer and Dryer Hookup
Kitchen
- Eat-In Kitchen
- Oven
- Electric Cooktop
- Microwave
- Dishwasher
- Kitchen Island
- Granite Countertops
Flooring
- Carpet
- Vinyl
Bedrooms and Bathrooms
- 3 Bedrooms
- Walk-In Closet
Parking
- Driveway
- Paved Parking
Outdoor Features
- Deck
Schools
- Westover Hills Elementary School
- Lucille Brown Middle School
- Richmond High School For The Arts
Utilities
- Central Air
- Heating System Uses Natural Gas
- Gas Water Heater
Community Details
- Forest Hill Terrace Subdivision
Listing and Financial Details
- Assessor Parcel Number S000-2923-020
Ownership History
Purchase Details
Home Financials for this Owner
Home Financials are based on the most recent Mortgage that was taken out on this home.Purchase Details
Home Financials for this Owner
Home Financials are based on the most recent Mortgage that was taken out on this home.Similar Homes in Richmond, VA
Home Values in the Area
Average Home Value in this Area
Purchase History
| Date | Type | Sale Price | Title Company |
|---|---|---|---|
| Deed | $409,000 | Metro Commonwealth Title | |
| Deed | $409,000 | Metro Commonwealth Title | |
| Bargain Sale Deed | $160,000 | Old Republic National Title |
Mortgage History
| Date | Status | Loan Amount | Loan Type |
|---|---|---|---|
| Open | $306,750 | New Conventional | |
| Closed | $306,750 | New Conventional | |
| Previous Owner | $260,000 | Construction |
Property History
| Date | Event | Price | Change | Sq Ft Price |
|---|---|---|---|---|
| 12/06/2024 12/06/24 | Sold | $409,000 | 0.0% | $258 / Sq Ft |
| 11/10/2024 11/10/24 | Pending | -- | -- | -- |
| 10/26/2024 10/26/24 | Price Changed | $409,000 | -1.2% | $258 / Sq Ft |
| 10/15/2024 10/15/24 | Price Changed | $414,000 | -3.5% | $261 / Sq Ft |
| 09/17/2024 09/17/24 | Price Changed | $429,000 | -2.3% | $271 / Sq Ft |
| 08/28/2024 08/28/24 | For Sale | $439,000 | 0.0% | $277 / Sq Ft |
| 08/12/2024 08/12/24 | Pending | -- | -- | -- |
| 08/07/2024 08/07/24 | For Sale | $439,000 | 0.0% | $277 / Sq Ft |
| 07/24/2024 07/24/24 | Pending | -- | -- | -- |
| 07/10/2024 07/10/24 | For Sale | $439,000 | -- | $277 / Sq Ft |
Tax History Compared to Growth
Tax History
| Year | Tax Paid | Tax Assessment Tax Assessment Total Assessment is a certain percentage of the fair market value that is determined by local assessors to be the total taxable value of land and additions on the property. | Land | Improvement |
|---|---|---|---|---|
| 2025 | $3,852 | $321,000 | $79,000 | $242,000 |
| 2024 | $3,648 | $304,000 | $79,000 | $225,000 |
| 2023 | $4,320 | $360,000 | $79,000 | $281,000 |
| 2022 | $3,852 | $321,000 | $66,000 | $255,000 |
| 2021 | $3,288 | $283,000 | $60,000 | $223,000 |
| 2020 | $3,288 | $274,000 | $60,000 | $214,000 |
| 2019 | $3,024 | $252,000 | $60,000 | $192,000 |
| 2018 | $2,760 | $230,000 | $60,000 | $170,000 |
| 2017 | $2,736 | $228,000 | $60,000 | $168,000 |
| 2016 | $2,712 | $226,000 | $45,000 | $181,000 |
| 2015 | $2,664 | $222,000 | $45,000 | $177,000 |
| 2014 | $2,664 | $222,000 | $45,000 | $177,000 |
Agents Affiliated with this Home
-
Dustin Olverson

Seller's Agent in 2024
Dustin Olverson
EXP Realty LLC
(804) 720-1286
1 in this area
141 Total Sales
-
Venus Bolton

Seller Co-Listing Agent in 2024
Venus Bolton
EXP Realty LLC
(804) 467-5066
1 in this area
90 Total Sales
-
Courtney Wright

Buyer's Agent in 2024
Courtney Wright
River Fox Realty LLC
(804) 385-4919
2 in this area
65 Total Sales
Map
Source: Central Virginia Regional MLS
MLS Number: 2417413
APN: S000-2923-020
- 4018 Forest Hill Ave Unit 9
- 3712 Moody Ave
- 3800 Midlothian Turnpike
- 4500 Forest Hill Ave
- 514 W 33rd St
- 3215 Forest Hill Ave
- 1908 Hillcrest Cir
- 105 Winber Dr
- 111 E 35th St
- 111 Larne Ave
- 400 W 31st St
- 1907 Southcliff Rd
- 3109 Midlothian Turnpike
- 3004 Ferncliff Rd
- 202 Larne Ave
- 206 Larne Ave
- 2005 Southcliff Rd
- 2907 Semmes Ave
- 17 E 31st St
- 3403 Lawson St






