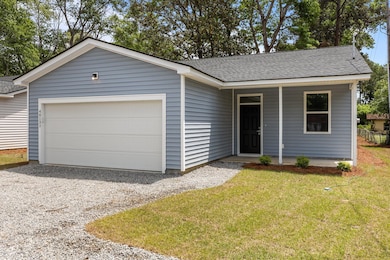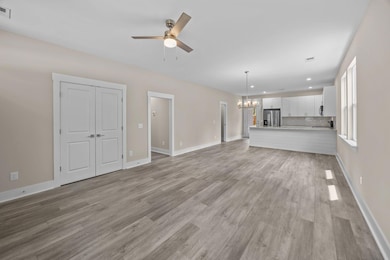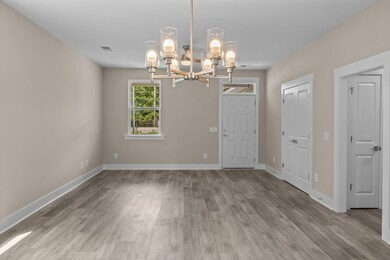4013 Ladson Rd Ladson, SC 29456
Highlights
- New Construction
- High Ceiling
- Walk-In Closet
- Ashley Ridge High School Rated A-
- 2 Car Attached Garage
- Laundry Room
About This Home
BRAND NEW HOUSE READY TO MOVE-IN at Ladson Rd, open floor plan, 3 bedrooms, 2 bathrooms, LVP throughout(NO CARPET), 0.253Ac lot with partial sodded yard, double car garage, covered porches, granite counter-tops, stainless steel appliances, tile backsplash at kitchen, energy-efficient tankless water heater.Pets allowed with breed restrictions and $300 non-refundable security deposit.
Listing Agent
Jose Hardman Norat Neto
Brand Name Real Estate License #143052 Listed on: 07/21/2025
Home Details
Home Type
- Single Family
Year Built
- Built in 2025 | New Construction
Parking
- 2 Car Attached Garage
- Garage Door Opener
Interior Spaces
- 1,300 Sq Ft Home
- 1-Story Property
- High Ceiling
- Ceiling Fan
- Family Room
- Combination Dining and Living Room
- Laundry Room
Kitchen
- Electric Range
- Microwave
- Dishwasher
- Disposal
Bedrooms and Bathrooms
- 3 Bedrooms
- Walk-In Closet
- 2 Full Bathrooms
Schools
- Joseph Pye Elementary School
- Oakbrook Middle School
- Ashley Ridge High School
Utilities
- Central Air
- Heat Pump System
Listing and Financial Details
- Property Available on 7/22/25
- 12 Month Lease Term
Community Details
Overview
- Built by AJ construction and Remodeling
- Tranquil Estates Subdivision
Pet Policy
- Pets allowed on a case-by-case basis
Map
Source: CHS Regional MLS
MLS Number: 25020063
- 160 Mickler Dr
- 143 Mickler Dr
- 4504 Winterwood Place
- 4500 Winterwood Place
- 9630 Crosscut Dr
- 203 Oakmont Ave Unit B
- 107 Hickory Ln Unit C
- 111 Elmwood Ave Unit A
- 102 Elmwood Ave
- 9630 N Cardinal Dr
- 110 Instructor Ct
- 67 Regency Oaks Dr
- 4153 Hickory Ln
- 1009 Lexi Ct
- 104 Study Ct
- 153 Instructor Ct
- 219 Tuscany Ct
- 1050 Lexi Ct
- 83 Creekside Dr
- 4005 Ladson Rd
- 4019 Ladson Rd
- 122 Robert Dr
- 121 Pinewood St
- 116 Venezia Ct
- 9611 Blue Jay Ct
- 118 Creek Bend Dr
- 185 Chemistry Cir
- 111 Cooper's Ridge Blvd
- 123 Diploma Dr
- 423 Beverly Dr
- 174 Two Pond Loop
- 105 Graduate Ln
- 13 Regency Oaks Dr
- 125 Beverly Dr
- 111 Van Buren Ave
- 415 Equinox Cir
- 121 Beverly Dr
- 128 Beverly Dr
- 9073 Parlor Dr
- 3825 Ladson Rd






