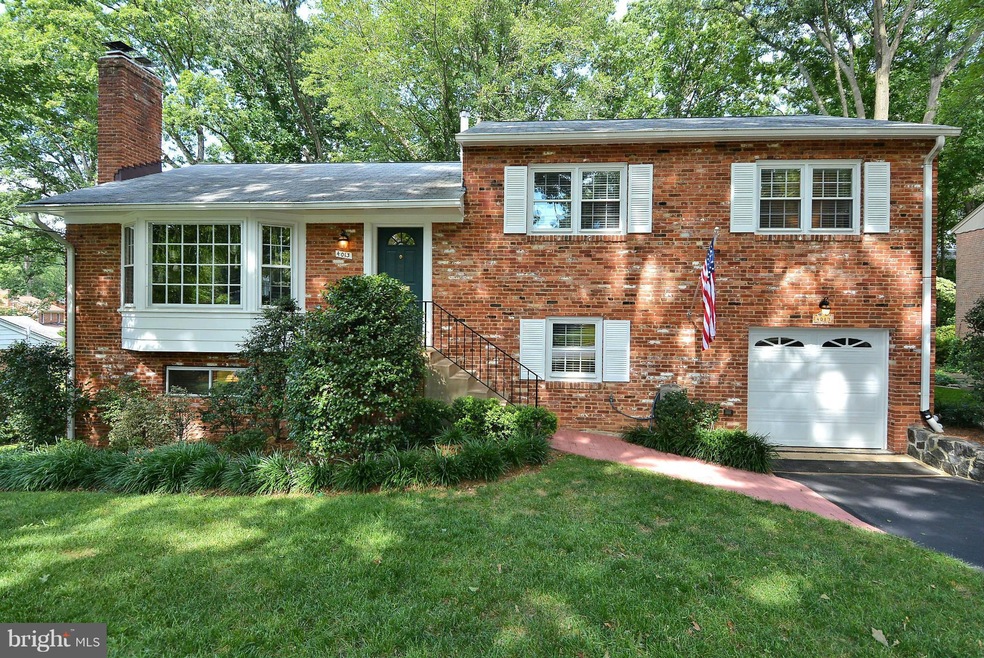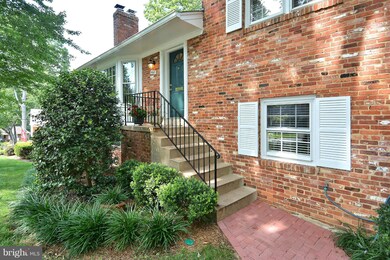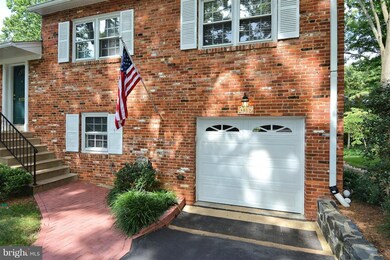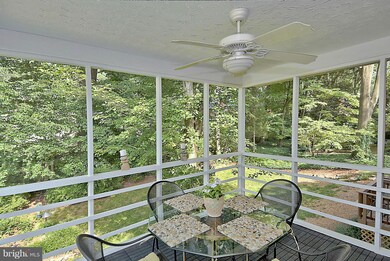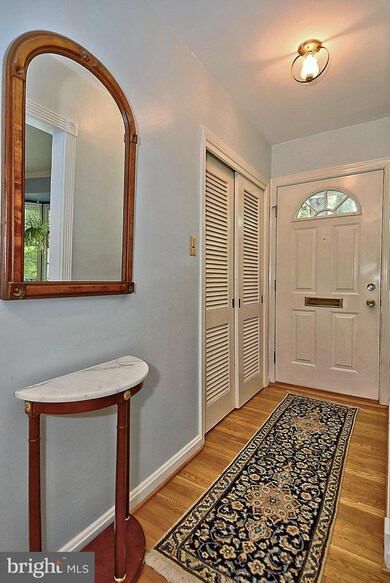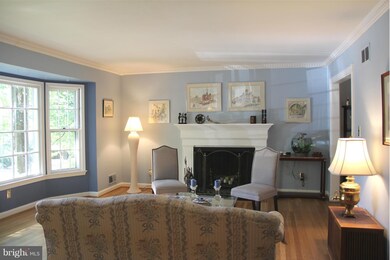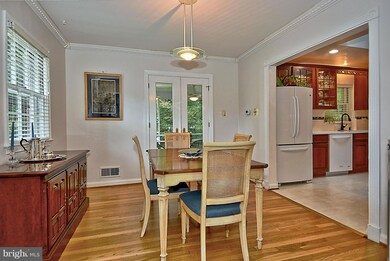
4013 N Stuart St Arlington, VA 22207
Chain Bridge Forest NeighborhoodEstimated Value: $1,318,000 - $1,539,000
Highlights
- Deck
- Wood Flooring
- 2 Fireplaces
- Jamestown Elementary School Rated A
- Garden View
- Combination Kitchen and Living
About This Home
As of December 2015Open Nov 8 (2-4) Updated, Much Loved 4 Lvl Split in Popular Golf Club Manors Spacious,Attractively Redone Kitchen Opens to DR & Charming Screened Porch 3 Renovated Full Baths Updated Family Rm w/Stone FP,"Wood" Floor Newer Interior Doors & Moldings Rich Hardwoods Deep 1 Car Garage Nice,Usable Yard Quiet,No-Thru Street w/ Sidewalks Jamestown,Wmsburg,Yorktown Schools Mins to DC) Don't Miss It!
Last Agent to Sell the Property
Jane Price
Weichert, REALTORS Listed on: 08/21/2015

Home Details
Home Type
- Single Family
Est. Annual Taxes
- $8,315
Year Built
- Built in 1959
Lot Details
- 10,506 Sq Ft Lot
- Landscaped
- No Through Street
- The property's topography is level, moderate slope
- Property is zoned R-10
Parking
- 1 Car Attached Garage
- Front Facing Garage
- Garage Door Opener
Home Design
- Split Level Home
- Brick Exterior Construction
- Asphalt Roof
Interior Spaces
- Property has 3 Levels
- Crown Molding
- Ceiling Fan
- Skylights
- Recessed Lighting
- 2 Fireplaces
- Screen For Fireplace
- Fireplace Mantel
- Window Treatments
- Wood Frame Window
- Window Screens
- French Doors
- Six Panel Doors
- Entrance Foyer
- Family Room
- Combination Kitchen and Living
- Dining Room
- Wood Flooring
- Garden Views
- Finished Basement
- Basement Windows
- Storm Windows
Kitchen
- Gas Oven or Range
- Self-Cleaning Oven
- Stove
- Microwave
- Ice Maker
- Dishwasher
- Upgraded Countertops
- Disposal
Bedrooms and Bathrooms
- 4 Bedrooms
- En-Suite Primary Bedroom
- En-Suite Bathroom
- 3 Full Bathrooms
Laundry
- Dryer
- Washer
Outdoor Features
- Deck
- Screened Patio
Schools
- Jamestown Elementary School
- Williamsburg Middle School
- Yorktown High School
Utilities
- Humidifier
- Forced Air Heating and Cooling System
- Vented Exhaust Fan
- Programmable Thermostat
- Natural Gas Water Heater
- Fiber Optics Available
- Cable TV Available
Community Details
- No Home Owners Association
- Golf Club Manor Subdivision, Antique Brick W/ Curb Appeal Floorplan
Listing and Financial Details
- Tax Lot 52
- Assessor Parcel Number 03-005-004
Ownership History
Purchase Details
Home Financials for this Owner
Home Financials are based on the most recent Mortgage that was taken out on this home.Purchase Details
Home Financials for this Owner
Home Financials are based on the most recent Mortgage that was taken out on this home.Purchase Details
Similar Homes in Arlington, VA
Home Values in the Area
Average Home Value in this Area
Purchase History
| Date | Buyer | Sale Price | Title Company |
|---|---|---|---|
| Tourigny Christopher W | $880,000 | Monument Title Co Inc | |
| Knight Richard | $404,520 | -- | |
| Gloria M Pagano Rev Liv Trust | -- | -- |
Mortgage History
| Date | Status | Borrower | Loan Amount |
|---|---|---|---|
| Open | Tourigny Christopher W | $655,000 | |
| Previous Owner | Knight Richard E | $200,000 | |
| Previous Owner | Knight Richard E | $385,000 | |
| Previous Owner | Knight Richard E | $250,000 | |
| Previous Owner | Knight Richard | $323,400 |
Property History
| Date | Event | Price | Change | Sq Ft Price |
|---|---|---|---|---|
| 12/11/2015 12/11/15 | Sold | $880,000 | -2.1% | $302 / Sq Ft |
| 11/08/2015 11/08/15 | Pending | -- | -- | -- |
| 10/06/2015 10/06/15 | Price Changed | $899,000 | -3.2% | $309 / Sq Ft |
| 08/21/2015 08/21/15 | For Sale | $929,000 | -- | $319 / Sq Ft |
Tax History Compared to Growth
Tax History
| Year | Tax Paid | Tax Assessment Tax Assessment Total Assessment is a certain percentage of the fair market value that is determined by local assessors to be the total taxable value of land and additions on the property. | Land | Improvement |
|---|---|---|---|---|
| 2024 | $11,756 | $1,138,000 | $856,100 | $281,900 |
| 2023 | $11,139 | $1,081,500 | $836,100 | $245,400 |
| 2022 | $10,470 | $1,016,500 | $771,100 | $245,400 |
| 2021 | $9,965 | $967,500 | $711,800 | $255,700 |
| 2020 | $9,655 | $941,000 | $696,800 | $244,200 |
| 2019 | $9,416 | $917,700 | $685,000 | $232,700 |
| 2018 | $9,515 | $945,800 | $675,000 | $270,800 |
| 2017 | $8,760 | $870,800 | $600,000 | $270,800 |
| 2016 | $8,630 | $870,800 | $600,000 | $270,800 |
| 2015 | $8,315 | $834,800 | $570,000 | $264,800 |
| 2014 | $7,938 | $797,000 | $540,000 | $257,000 |
Agents Affiliated with this Home
-

Seller's Agent in 2015
Jane Price
Weichert Corporate
(703) 760-8880
-
Sheryl Lambson

Buyer's Agent in 2015
Sheryl Lambson
McEnearney Associates
(703) 217-7012
36 Total Sales
Map
Source: Bright MLS
MLS Number: 1001603427
APN: 03-005-004
- 4012 N Stafford St
- 4041 41st St N
- 4113 N River St
- 5840 Hilldon St
- 4012 N Upland St
- 3858 N Tazewell St
- 5914 Woodley Rd
- 5908 Calla Dr
- 4054 41st St N
- 4018 N Chesterbrook Rd
- 4508 41st St N
- 1622 Crescent Ln
- 4016 N Richmond St
- 3822 N Vernon St
- 5950 Woodacre Ct
- 4020 N Randolph St
- 6008 Oakdale Rd
- 1440 Ironwood Dr
- 4129 N Randolph St
- 4015 N Randolph St
- 4013 N Stuart St
- 4019 N Stuart St
- 4019 N St
- 4018 N Stafford St
- 4014 N Stuart St
- 4008 N Stuart St
- 4027 N Stuart St
- 4022 N Stafford St
- 4006 N Stafford St
- 4215 40th St N
- 4035 N Stuart St
- 4020 N Stuart St
- 4201 40th St N
- 4015 N Taylor St
- 4009 N Taylor St
- 4025 N Stafford St
- 4221 40th St N
- 4024 N Stuart St
- 4208 40th St N
- 4021 N Stafford St
