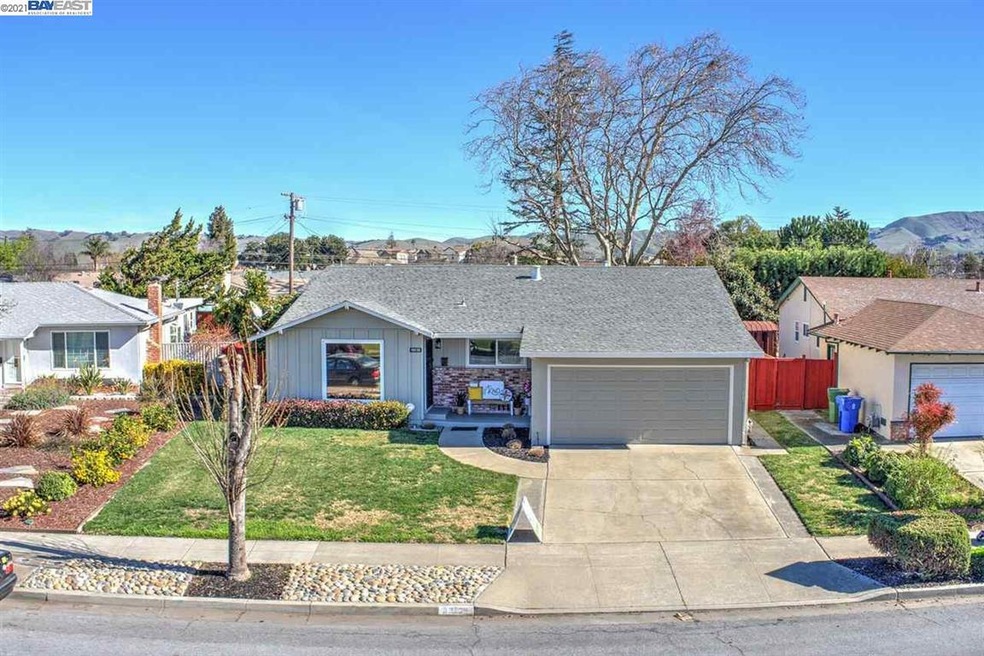
40138 Besco Dr Fremont, CA 94538
Sundale NeighborhoodHighlights
- Wood Flooring
- Solid Surface Countertops
- 2 Car Attached Garage
- G.M. Walters Middle School Rated A-
- No HOA
- 4-minute walk to Central Park Dog Park
About This Home
As of March 20211st time on market since built in 1959, constructions team family owners maintain this house in an amazingly perfect condition. Matterport link Walk down the street to Blacow Elementary School, pre-school and YMCA. Large quiet back yard with great potential! It is a "must see".
Home Details
Home Type
- Single Family
Est. Annual Taxes
- $15,246
Year Built
- Built in 1959
Lot Details
- 6,666 Sq Ft Lot
- Fenced
- Rectangular Lot
- Back and Front Yard
Parking
- 2 Car Attached Garage
- Side by Side Parking
- Garage Door Opener
Home Design
- Frame Construction
- Stucco
Interior Spaces
- 1-Story Property
- Double Pane Windows
- Attic Fan
Kitchen
- Eat-In Kitchen
- Gas Range
- Microwave
- Dishwasher
- Solid Surface Countertops
Flooring
- Wood
- Vinyl
Bedrooms and Bathrooms
- 3 Bedrooms
- 2 Full Bathrooms
Laundry
- Laundry in Garage
- Washer and Dryer Hookup
Home Security
- Carbon Monoxide Detectors
- Fire and Smoke Detector
Outdoor Features
- Outdoor Storage
Utilities
- Wall Furnace
- Gas Water Heater
Community Details
- No Home Owners Association
- Bay East Association
- Sundale Manor Subdivision
Listing and Financial Details
- Assessor Parcel Number 52596539
Ownership History
Purchase Details
Purchase Details
Home Financials for this Owner
Home Financials are based on the most recent Mortgage that was taken out on this home.Purchase Details
Home Financials for this Owner
Home Financials are based on the most recent Mortgage that was taken out on this home.Purchase Details
Similar Homes in Fremont, CA
Home Values in the Area
Average Home Value in this Area
Purchase History
| Date | Type | Sale Price | Title Company |
|---|---|---|---|
| Grant Deed | -- | None Listed On Document | |
| Deed | -- | -- | |
| Deed | -- | -- | |
| Grant Deed | $1,200,000 | Chicago Title Company | |
| Interfamily Deed Transfer | -- | -- |
Mortgage History
| Date | Status | Loan Amount | Loan Type |
|---|---|---|---|
| Previous Owner | $983,000 | New Conventional | |
| Previous Owner | $167,890 | New Conventional | |
| Previous Owner | $822,000 | New Conventional |
Property History
| Date | Event | Price | Change | Sq Ft Price |
|---|---|---|---|---|
| 02/04/2025 02/04/25 | Off Market | $3,850 | -- | -- |
| 02/04/2025 02/04/25 | Off Market | $1,200,000 | -- | -- |
| 04/18/2024 04/18/24 | Rented | $3,850 | 0.0% | -- |
| 04/13/2024 04/13/24 | For Rent | $3,850 | 0.0% | -- |
| 03/18/2021 03/18/21 | Sold | $1,200,000 | +20.1% | $1,043 / Sq Ft |
| 02/15/2021 02/15/21 | Pending | -- | -- | -- |
| 02/08/2021 02/08/21 | For Sale | $999,500 | -- | $868 / Sq Ft |
Tax History Compared to Growth
Tax History
| Year | Tax Paid | Tax Assessment Tax Assessment Total Assessment is a certain percentage of the fair market value that is determined by local assessors to be the total taxable value of land and additions on the property. | Land | Improvement |
|---|---|---|---|---|
| 2024 | $15,246 | $1,273,440 | $530,600 | $742,840 |
| 2023 | $14,851 | $1,248,480 | $520,200 | $728,280 |
| 2022 | $14,677 | $1,224,000 | $510,000 | $714,000 |
| 2021 | $1,361 | $55,969 | $21,971 | $40,998 |
| 2020 | $1,266 | $62,323 | $21,746 | $40,577 |
| 2019 | $1,256 | $61,101 | $21,319 | $39,782 |
| 2018 | $1,226 | $59,903 | $20,901 | $39,002 |
| 2017 | $1,195 | $58,729 | $20,492 | $38,237 |
| 2016 | $1,159 | $57,577 | $20,090 | $37,487 |
| 2015 | $1,128 | $56,712 | $19,788 | $36,924 |
| 2014 | $1,096 | $55,601 | $19,400 | $36,201 |
Agents Affiliated with this Home
-
Steven Wang

Seller's Agent in 2024
Steven Wang
(925) 583-3086
2 in this area
62 Total Sales
-
M
Seller Co-Listing Agent in 2024
Maria Elena Sanchez
-
Mary Mok

Seller's Agent in 2021
Mary Mok
(408) 396-6803
1 in this area
54 Total Sales
-
Pankaj Birla
P
Buyer's Agent in 2021
Pankaj Birla
Perfect Home Realty
(925) 399-1448
1 in this area
20 Total Sales
Map
Source: Bay East Association of REALTORS®
MLS Number: 40936966
APN: 525-0965-039-00
- 40122 Besco Dr
- 4564 Piper St
- 4453 Porter St
- 4412 Millard Ave
- 39850 Sundale Dr
- 4879 Boone Dr
- 4600 Nelson St
- 4307 Bidwell Dr
- 4961 Wheeler Dr
- 40733 Greystone Terrace
- 40742 Greystone Terrace Unit 14
- 4189 Ogden Dr
- 4643 Sloan St
- 40840 Townsend Terrace
- 4580 Theresa Ave
- 41088 Thurston St
- 40362 Linaria Cir
- 4310 Providence Terrace
- 5140 Trade Wind Ln
- 3909 Stevenson Blvd Unit 306
