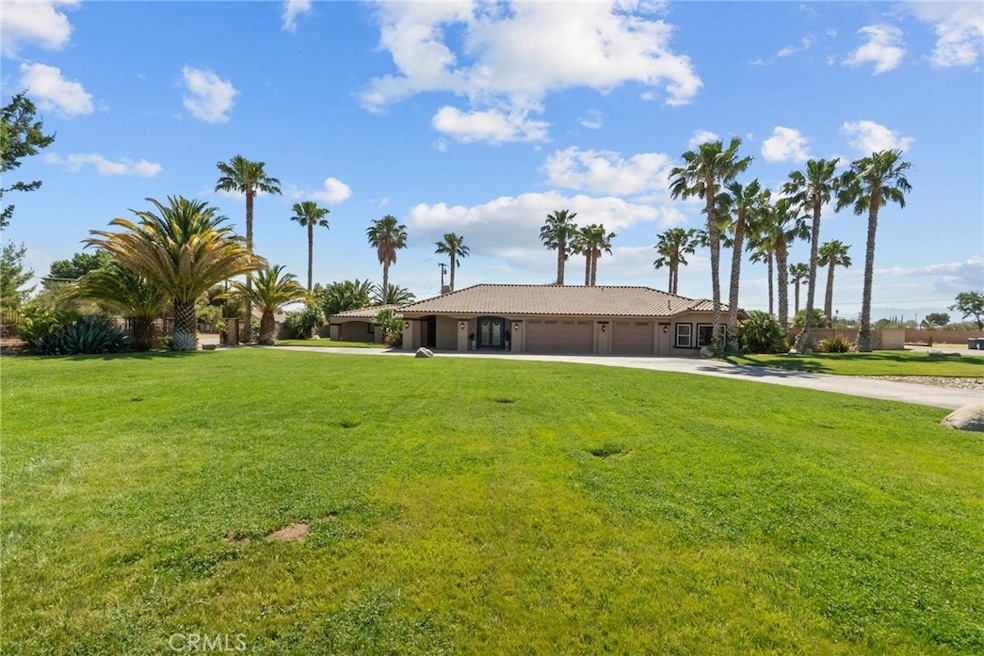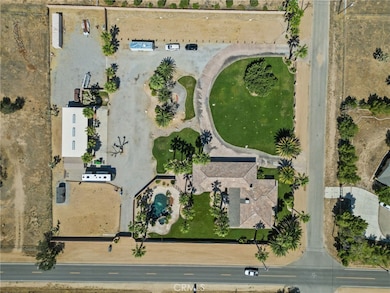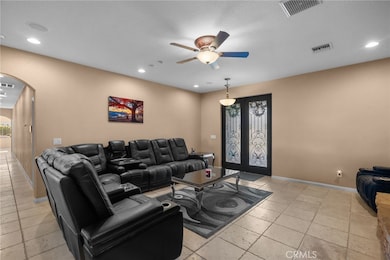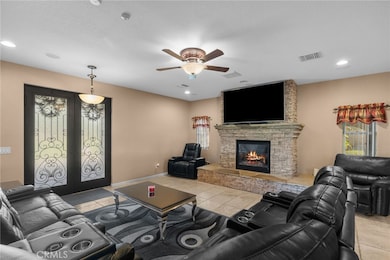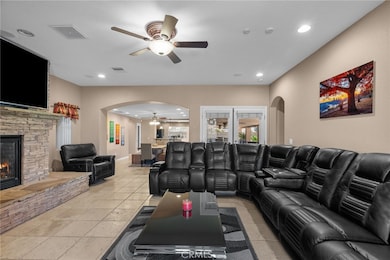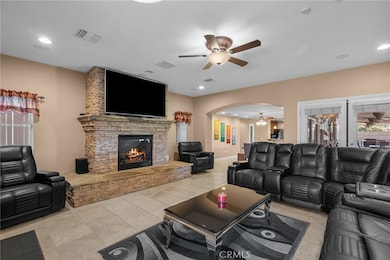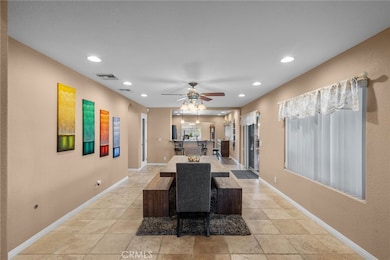40139 15th St W Palmdale, CA 93551
Northwest Palmdale NeighborhoodEstimated payment $8,018/month
Highlights
- Heated In Ground Pool
- Mountain View
- Property is near public transit
- Open Floorplan
- Fireplace in Primary Bedroom
- Main Floor Bedroom
About This Home
Welcome to your private oasis in the heart of Palmdale! This stunning 4-bedroom, 4-bathroom estate offers the perfect blend of comfort, luxury, and space on over 2 acres of land. From the moment you step inside, you’ll fall in love with the privacy and thoughtful design made for entertaining and everyday living.
The open-concept layout showcases elegant travertine flooring, granite countertops throughout, and a grand fireplace as the centerpiece for gatherings. The chef’s kitchen includes a spacious walk-in pantry and flows seamlessly into the formal dining room—perfect for hosting holidays and special occasions.
The primary suite features a cozy fireplace with custom stonework, a spa-like bathroom with dual shower heads, new granite counters, and updated glass enclosures. Two additional bedrooms toward the back of the home share a fully upgraded bath. A bonus room with a full bath on the opposite side of the house offers flexibility as a guest room, office, or fifth bedroom.
Step outside to a resort-style backyard complete with a built-in BBQ, mini fridge, sink, three ceiling fans, and retractable sunshades—ideal for summer relaxation. Enjoy your own tropical paradise with a sparkling pool and spa featuring a grotto, waterfall, lighting, and heating. An outdoor shower and a nearby full bathroom add ultimate convenience.
Car enthusiasts and hobbyists will love the 3-car garage with two car lifts and an attached ADU—perfect for guests or rental income. The ADU offers a full upstairs bedroom and bathroom, plus a downstairs living area. There’s even an additional structure currently used as a paint booth or bonus storage.
This rare property has it all: space, privacy, luxury, and income potential—your dream lifestyle starts here!
Listing Agent
RE/MAX Gateway Brokerage Phone: 661-236-4172 License #02057155 Listed on: 06/11/2025

Home Details
Home Type
- Single Family
Est. Annual Taxes
- $8,293
Year Built
- Built in 2007 | Remodeled
Lot Details
- 2.29 Acre Lot
- Wrought Iron Fence
- Block Wall Fence
- Chain Link Fence
- Landscaped
- Corner Lot
- Level Lot
- Corners Of The Lot Have Been Marked
- Sprinkler System
- Front Yard
- Density is 2-5 Units/Acre
Parking
- 6 Car Direct Access Garage
- Parking Available
- Side Facing Garage
- Three Garage Doors
- Circular Driveway
Property Views
- Mountain
- Neighborhood
Home Design
- Entry on the 1st floor
- Shingle Roof
Interior Spaces
- 3,129 Sq Ft Home
- 1-Story Property
- Open Floorplan
- Wired For Sound
- Built-In Features
- Bar
- Ceiling Fan
- Recessed Lighting
- Gas Fireplace
- Family Room with Fireplace
- Living Room
- Bonus Room
- Laundry Room
Kitchen
- Walk-In Pantry
- Microwave
- Dishwasher
- Granite Countertops
Bedrooms and Bathrooms
- 4 Main Level Bedrooms
- Fireplace in Primary Bedroom
- Walk-In Closet
- 4 Full Bathrooms
- Walk-in Shower
Home Security
- Alarm System
- Fire and Smoke Detector
Pool
- Heated In Ground Pool
- Saltwater Pool
- Waterfall Pool Feature
- Fence Around Pool
Location
- Property is near public transit
- Suburban Location
Utilities
- Central Heating and Cooling System
- Water Softener
Community Details
- No Home Owners Association
Listing and Financial Details
- Tax Lot 7034
- Tax Tract Number 24
- Assessor Parcel Number 3005007013
Map
Home Values in the Area
Average Home Value in this Area
Tax History
| Year | Tax Paid | Tax Assessment Tax Assessment Total Assessment is a certain percentage of the fair market value that is determined by local assessors to be the total taxable value of land and additions on the property. | Land | Improvement |
|---|---|---|---|---|
| 2025 | $8,293 | $658,303 | $263,319 | $394,984 |
| 2024 | $8,293 | $645,396 | $258,156 | $387,240 |
| 2023 | $8,333 | $632,743 | $253,095 | $379,648 |
| 2022 | $7,943 | $620,337 | $248,133 | $372,204 |
| 2021 | $7,889 | $608,174 | $243,268 | $364,906 |
| 2019 | $7,549 | $590,137 | $236,053 | $354,084 |
| 2018 | $7,454 | $578,567 | $231,425 | $347,142 |
| 2016 | $6,938 | $556,103 | $222,440 | $333,663 |
| 2015 | $6,945 | $547,751 | $219,099 | $328,652 |
| 2014 | $6,513 | $501,400 | $200,600 | $300,800 |
Property History
| Date | Event | Price | List to Sale | Price per Sq Ft |
|---|---|---|---|---|
| 10/23/2025 10/23/25 | Price Changed | $1,390,000 | -6.7% | $444 / Sq Ft |
| 06/11/2025 06/11/25 | For Sale | $1,490,000 | -- | $476 / Sq Ft |
Purchase History
| Date | Type | Sale Price | Title Company |
|---|---|---|---|
| Interfamily Deed Transfer | -- | Lawyers Title | |
| Grant Deed | -- | Chicago Title Company | |
| Interfamily Deed Transfer | -- | None Available | |
| Interfamily Deed Transfer | -- | None Available | |
| Interfamily Deed Transfer | -- | First American Title Company | |
| Grant Deed | $290,000 | Fatcola | |
| Grant Deed | $75,000 | Chicago Title Co |
Mortgage History
| Date | Status | Loan Amount | Loan Type |
|---|---|---|---|
| Open | $465,000 | New Conventional | |
| Previous Owner | $500,762 | FHA | |
| Previous Owner | $217,500 | Purchase Money Mortgage | |
| Previous Owner | $74,884 | FHA |
Source: California Regional Multiple Listing Service (CRMLS)
MLS Number: SR25131414
APN: 3005-007-013
- 157 W Avenue O
- 2309 W Avenue O 4
- 39834 16th St W
- 1515 W Avenue o12
- 1635 W Avenue n12
- 2057 W Avenue O
- 40655 11th St W
- 40109 22nd St W
- 1729 W Avenue n8
- 2259 W Avenue O 8
- 012/21st Vac Cor Ave O12 St Stw
- 1555 Berkshire Dr
- 1847 Vincent Dr
- Adriatic Plan at Joshua Landing
- 10 W Th Stw Vic Ave Unit O
- 39524 Hawthorne St
- 2002 Willowbrook Ave
- 40158 25th St W
- 0000 27 Ave
- 39366 11th St W
- 40529 12th St W
- 2007 Willowbrook Ave
- 39330 Gainsborough Dr
- 39366 11th St W
- 540 Fairway Dr
- 39962 Dyott Way
- 2657 Sandstone Ct
- 39118 Forsythia Ln
- 40345 Pantano Rd
- 39926 Milan Dr
- 3112 Fulham Ct
- 3030 Twincreek Ave
- 39357 Landmark Ct
- 38661 Annette Ave
- 3154 Paxton Ave
- 38646 Annette Ave
- 2350 W Avenue m8
- 40270 Vista Pelona Dr
- 39518 Chalfont Ln
- 3112 West Ave N Unit F
