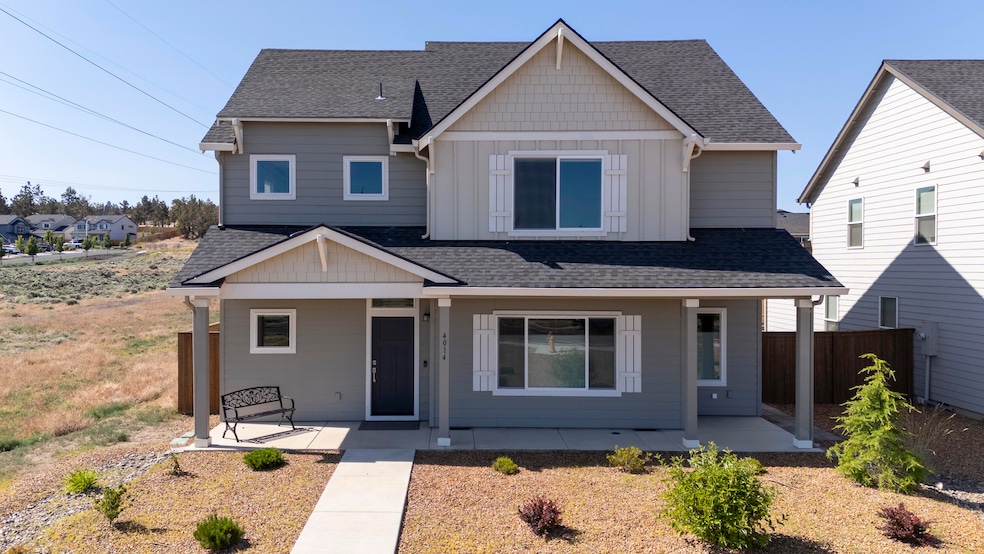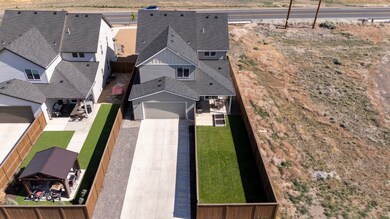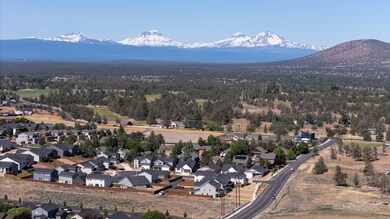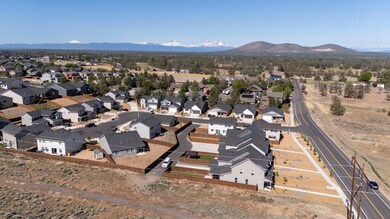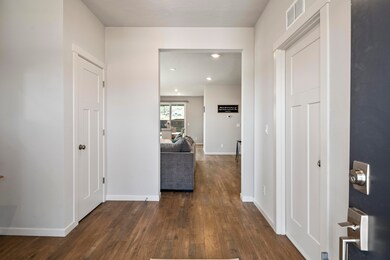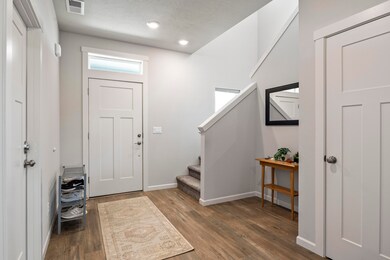4014 SW Quartz Ave Redmond, OR 97756
Estimated payment $4,329/month
Highlights
- Open Floorplan
- Northwest Architecture
- Great Room with Fireplace
- Sage Elementary School Rated A-
- Loft
- Neighborhood Views
About This Home
Beautifully designed 4-bedroom, 4-bathroom home is perfect for multigenerational living, investment potential, or simply enjoying extra space in style. Featuring a generous upstairs loft — a flexible bonus space perfect for a home office, media room, play area, or creative retreat. This spacious loft adds a second, more private living area ideal for modern lifestyles.
Step into a thoughtfully crafted main residence featuring spacious living areas, high-end finishes, and an open-concept layout ideal for entertaining or everyday comfort. The contemporary kitchen boasts sleek cabinetry, stainless steel appliances, and a generous island.
One of the standout features is the attached Accessory Dwelling Unit (ADU) with its own private entrance. This fully equipped unit includes a 1-bedroom suite, full kitchen, living room, and bathroom — perfect for hosting extended family, renting as a long-term investment, or listing as a high-demand Airbnb.
Home Details
Home Type
- Single Family
Est. Annual Taxes
- $4,625
Year Built
- Built in 2023
Lot Details
- 8,276 Sq Ft Lot
- Drip System Landscaping
- Native Plants
- Level Lot
- Front and Back Yard Sprinklers
HOA Fees
- $31 Monthly HOA Fees
Parking
- 2 Car Attached Garage
- Alley Access
- Garage Door Opener
- Gravel Driveway
Home Design
- Northwest Architecture
- Stem Wall Foundation
- Frame Construction
- Composition Roof
Interior Spaces
- 2,837 Sq Ft Home
- 2-Story Property
- Open Floorplan
- Gas Fireplace
- Double Pane Windows
- Great Room with Fireplace
- Family Room
- Dining Room
- Loft
- Neighborhood Views
- Laundry Room
Kitchen
- Oven
- Cooktop
- Microwave
- Dishwasher
- Kitchen Island
- Disposal
Flooring
- Carpet
- Laminate
Bedrooms and Bathrooms
- 4 Bedrooms
- Walk-In Closet
- Double Vanity
Home Security
- Carbon Monoxide Detectors
- Fire and Smoke Detector
Outdoor Features
- Patio
- Front Porch
Schools
- Sage Elementary School
- Obsidian Middle School
- Ridgeview High School
Utilities
- Forced Air Heating and Cooling System
- Heating System Uses Natural Gas
- Natural Gas Connected
Additional Features
- Drip Irrigation
- Accessory Dwelling Unit (ADU)
Listing and Financial Details
- Tax Lot 30
- Assessor Parcel Number 286047
Community Details
Overview
- Built by Lennar Northwest
- Summerhaven Subdivision
Recreation
- Snow Removal
Map
Home Values in the Area
Average Home Value in this Area
Tax History
| Year | Tax Paid | Tax Assessment Tax Assessment Total Assessment is a certain percentage of the fair market value that is determined by local assessors to be the total taxable value of land and additions on the property. | Land | Improvement |
|---|---|---|---|---|
| 2025 | $4,820 | $236,400 | -- | -- |
| 2024 | $4,625 | $229,520 | -- | -- |
| 2023 | -- | $43,920 | $43,920 | -- |
Property History
| Date | Event | Price | List to Sale | Price per Sq Ft |
|---|---|---|---|---|
| 09/25/2025 09/25/25 | Price Changed | $744,000 | -0.7% | $262 / Sq Ft |
| 06/21/2025 06/21/25 | For Sale | $749,000 | -- | $264 / Sq Ft |
Purchase History
| Date | Type | Sale Price | Title Company |
|---|---|---|---|
| Bargain Sale Deed | -- | None Listed On Document | |
| Bargain Sale Deed | $569,400 | First American Title |
Mortgage History
| Date | Status | Loan Amount | Loan Type |
|---|---|---|---|
| Previous Owner | $455,520 | New Conventional |
Source: Oregon Datashare
MLS Number: 220204449
APN: 286047
- 3344 SW Cascade Vista Dr
- 3626 SW Volcano Ct
- 3192 SW 41st St
- 3811 SW Antelope Ave Unit Lot 48
- 3833 SW Antelope Ave Unit Lot 49
- 2917 SW 37th Ct
- 3644 SW 30th St
- 3650 SW 30th St
- 3769 SW 43rd St
- 3977 SW Coyote Ave Unit Lot 156
- 3965 SW Coyote Ave Unit Lot 155
- 3937 SW Coyote Ave Unit Lot 154
- 3925 SW Coyote Ave Unit Lot 153
- 2745 SW 32nd St
- 2545 SW 35th Ct
- 3730 SW Badger Ct
- 4469 SW Antelope Ave
- 3616 SW Hillcrest Dr
- 2518 SW 33rd Ct
- 2755 SW Greens Blvd Unit 12
- 3759 SW Badger Ave
- 3750 SW Badger Ave
- 4633 SW 37th St
- 2090 SW Umatilla Ave
- 1640 SW 35th St
- 1329 SW Pumice Ave
- 532 SW Rimrock Way
- 451 NW 25th St
- 629 SW 5th St
- 418 NW 17th St Unit 3
- 1485 Murrelet Dr Unit Bonus Room Apartment
- 1485 Murrelet Dr
- 1485 Murrelet Dr Unit 2
- 951 Golden Pheasant Dr Unit ID1330988P
- 2960 NW Northwest Way
- 748 NE Oak Place Unit 748 NE Oak Place, Redmond, OR 97756
- 3025 NW 7th St
- 11043 Village Loop Unit ID1330989P
- 10576 Village Loop Unit ID1330996P
- 4455 NE Vaughn Ave Unit The Prancing Peacock
