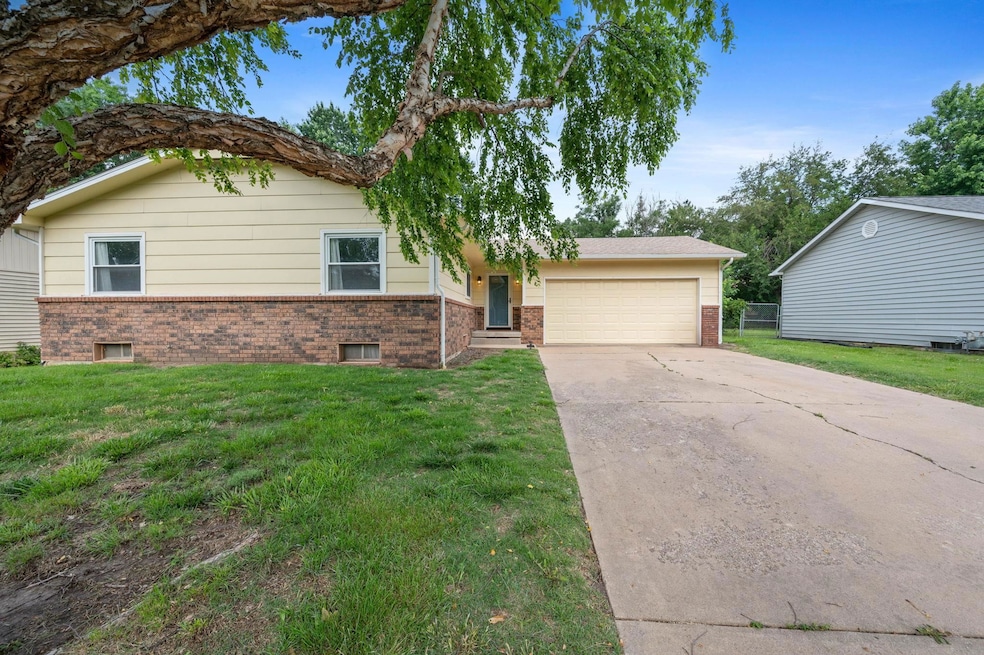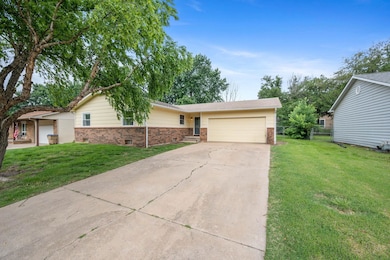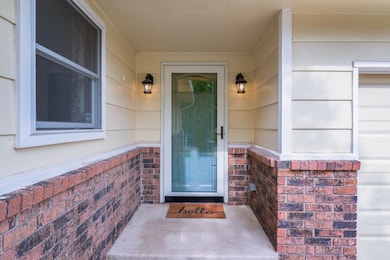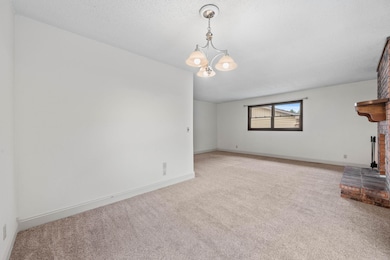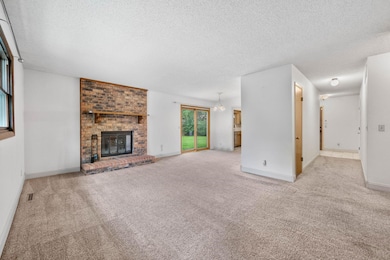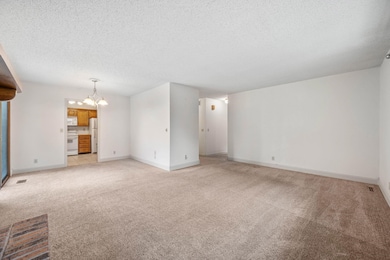4015 Clarendon St Bel Aire, KS 67220
Estimated payment $1,327/month
Highlights
- Hot Property
- 2 Car Attached Garage
- Tile Flooring
- No HOA
- Patio
- 1-Story Property
About This Home
Welcome to this impeccably maintained 3-bedroom, 2-bath ranch-style home nestled in the highly sought-after community of Bel Aire, Kansas. This move-in-ready gem offers the perfect blend of comfort, functionality, and peace of mind with recent upgrades throughout. Step inside to discover newer Pella windows and brand-new Pella front and back doors, providing energy efficiency, security, and an abundance of natural light. The spacious living room flows seamlessly into a cozy dining area and a well-appointed kitchen, making it ideal for both everyday living and entertaining. All kitchen appliances stay—including the refrigerator, stove, microwave, and dishwasher—along with the washer and dryer, saving you thousands in move-in costs. A convenient 2-car attached garage offers plenty of space for vehicles, tools, or hobbies. The pride of ownership is evident throughout the entire property, giving you the confidence of a home that has been truly cared for. Whether you're a first-time buyer, downsizing, or simply looking for a quality home in a quiet, established neighborhood, this is a rare opportunity you won’t want to miss. Homes in Bel Aire move quickly—and this one, with all its upgrades and value, will not last long. Schedule your private showing today before it’s gone!
Home Details
Home Type
- Single Family
Est. Annual Taxes
- $2,621
Year Built
- Built in 1979
Parking
- 2 Car Attached Garage
Home Design
- Composition Roof
Interior Spaces
- 1-Story Property
- Combination Dining and Living Room
- Natural lighting in basement
Kitchen
- Microwave
- Dishwasher
- Disposal
Flooring
- Carpet
- Tile
Bedrooms and Bathrooms
- 3 Bedrooms
- 2 Full Bathrooms
Laundry
- Dryer
- Washer
Schools
- Gammon Elementary School
- Heights High School
Utilities
- Forced Air Heating and Cooling System
- Heating System Uses Natural Gas
Additional Features
- Patio
- 8,712 Sq Ft Lot
Community Details
- No Home Owners Association
- Bel Aire Village Subdivision
Listing and Financial Details
- Assessor Parcel Number 00272672
Map
Home Values in the Area
Average Home Value in this Area
Tax History
| Year | Tax Paid | Tax Assessment Tax Assessment Total Assessment is a certain percentage of the fair market value that is determined by local assessors to be the total taxable value of land and additions on the property. | Land | Improvement |
|---|---|---|---|---|
| 2023 | $2,626 | $19,643 | $3,278 | $16,365 |
| 2022 | $2,434 | $17,366 | $3,094 | $14,272 |
| 2021 | $2,331 | $16,227 | $2,680 | $13,547 |
| 2020 | $2,283 | $15,606 | $2,680 | $12,926 |
| 2019 | $2,095 | $14,318 | $2,680 | $11,638 |
| 2018 | $2,041 | $13,904 | $2,450 | $11,454 |
| 2017 | $1,964 | $0 | $0 | $0 |
| 2016 | $1,904 | $0 | $0 | $0 |
| 2015 | -- | $0 | $0 | $0 |
| 2014 | -- | $0 | $0 | $0 |
Property History
| Date | Event | Price | Change | Sq Ft Price |
|---|---|---|---|---|
| 06/06/2025 06/06/25 | For Sale | $197,500 | -- | $128 / Sq Ft |
Purchase History
| Date | Type | Sale Price | Title Company |
|---|---|---|---|
| Interfamily Deed Transfer | -- | None Available |
Source: South Central Kansas MLS
MLS Number: 656610
APN: 097-25-0-42-03-026.00
- 3733 Whispering Brook Ct
- 4319 N Edgemoor St
- 3617 Whispering Brook Ct
- 4803 E Willow Point Ct
- 6874 E Odessa Ct
- 6866 E Odessa Ct
- 4359 N Rushwood Ct
- 4501 E Falcon Ct
- 7025 E 39th St N
- 5288 Pinecrest Ct N
- 5355 Pinecrest Ct N
- 5269 Pinecrest Ct N
- 3744 N Rushwood Ct
- 4517 E Eagles Landing Ct
- 3929 N Sweet Bay St
- 3610 N Governeour Cir
- 4009 N Sweet Bay St
- 4005 N Sweet Bay St
- 5240 E Ashton Ct
- 4325 N Cherry Hill St
