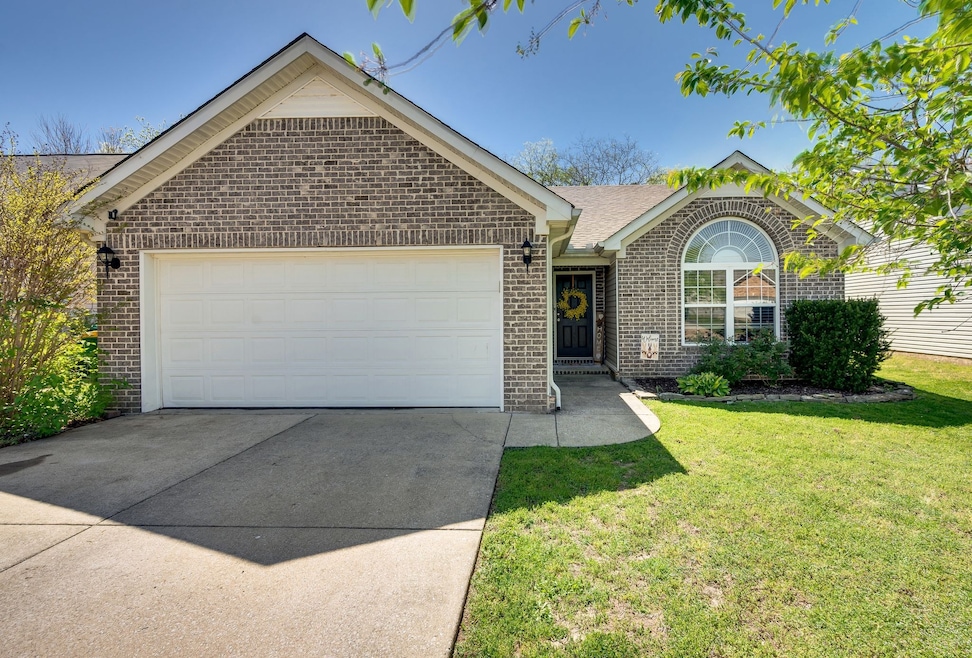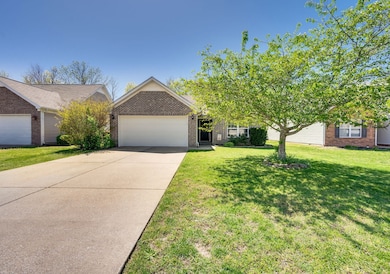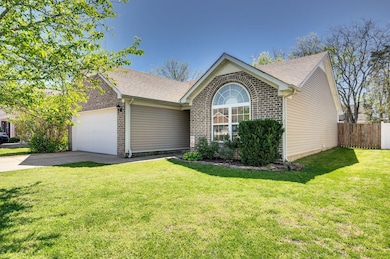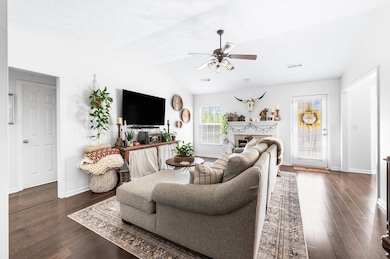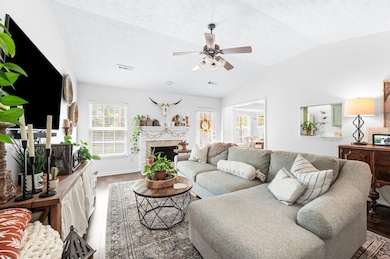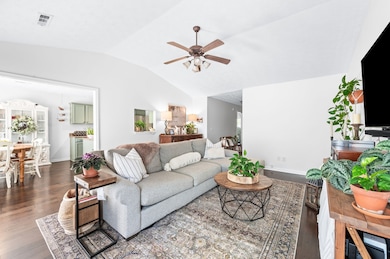
4015 Deer Run Trace Spring Hill, TN 37174
Highlights
- 1 Fireplace
- 2 Car Attached Garage
- Cooling Available
- Porch
- Walk-In Closet
- Patio
About This Home
As of July 2025Gorgeous, warm, and charming one-level living at its best! Impeccably-kept and move-in ready! New hardwoods throughout (2019). New roof (2023). New water heater (2024). New closet system in owners' closet (2024) Beautiful back yard is ready for summer fun!
Last Agent to Sell the Property
Benchmark Realty, LLC Brokerage Phone: 6155850657 License #212037 Listed on: 05/16/2025

Home Details
Home Type
- Single Family
Est. Annual Taxes
- $1,639
Year Built
- Built in 2004
Lot Details
- 7,405 Sq Ft Lot
- Lot Dimensions are 55x141.29
- Back Yard Fenced
- Level Lot
HOA Fees
- $18 Monthly HOA Fees
Parking
- 2 Car Attached Garage
Home Design
- Brick Exterior Construction
- Slab Foundation
- Asphalt Roof
- Vinyl Siding
Interior Spaces
- 1,326 Sq Ft Home
- Property has 1 Level
- Ceiling Fan
- 1 Fireplace
- Combination Dining and Living Room
- Vinyl Flooring
Kitchen
- Microwave
- Dishwasher
Bedrooms and Bathrooms
- 3 Main Level Bedrooms
- Walk-In Closet
- 2 Full Bathrooms
Outdoor Features
- Patio
- Porch
Schools
- Battle Creek Elementary School
- Battle Creek Middle School
- Spring Hill High School
Utilities
- Cooling Available
- Central Heating
- Heat Pump System
- Underground Utilities
Community Details
- $350 One-Time Secondary Association Fee
- Association fees include ground maintenance
- Deerfield Subdivision
Listing and Financial Details
- Assessor Parcel Number 050D D 05100 000
Ownership History
Purchase Details
Home Financials for this Owner
Home Financials are based on the most recent Mortgage that was taken out on this home.Purchase Details
Home Financials for this Owner
Home Financials are based on the most recent Mortgage that was taken out on this home.Purchase Details
Home Financials for this Owner
Home Financials are based on the most recent Mortgage that was taken out on this home.Purchase Details
Similar Homes in Spring Hill, TN
Home Values in the Area
Average Home Value in this Area
Purchase History
| Date | Type | Sale Price | Title Company |
|---|---|---|---|
| Warranty Deed | $240,000 | Realty Title & Escrow Co Inc | |
| Warranty Deed | $185,900 | -- | |
| Warranty Deed | $137,000 | Chapman & Rosenthal Title In | |
| Warranty Deed | $129,500 | -- |
Mortgage History
| Date | Status | Loan Amount | Loan Type |
|---|---|---|---|
| Open | $232,000 | New Conventional | |
| Closed | $235,653 | FHA | |
| Previous Owner | $134,518 | FHA | |
| Previous Owner | $25,000 | Credit Line Revolving |
Property History
| Date | Event | Price | Change | Sq Ft Price |
|---|---|---|---|---|
| 07/10/2025 07/10/25 | Sold | $375,000 | -2.6% | $283 / Sq Ft |
| 06/12/2025 06/12/25 | Pending | -- | -- | -- |
| 05/16/2025 05/16/25 | For Sale | $385,000 | +60.4% | $290 / Sq Ft |
| 10/04/2019 10/04/19 | Sold | $240,000 | 0.0% | $180 / Sq Ft |
| 09/11/2019 09/11/19 | Pending | -- | -- | -- |
| 09/06/2019 09/06/19 | For Sale | $240,000 | +29.1% | $180 / Sq Ft |
| 07/28/2016 07/28/16 | Sold | $185,900 | 0.0% | $138 / Sq Ft |
| 06/24/2016 06/24/16 | Pending | -- | -- | -- |
| 06/22/2016 06/22/16 | For Sale | $185,900 | -- | $138 / Sq Ft |
Tax History Compared to Growth
Tax History
| Year | Tax Paid | Tax Assessment Tax Assessment Total Assessment is a certain percentage of the fair market value that is determined by local assessors to be the total taxable value of land and additions on the property. | Land | Improvement |
|---|---|---|---|---|
| 2022 | $1,639 | $61,875 | $15,000 | $46,875 |
Agents Affiliated with this Home
-
Sherri Hoskins

Seller's Agent in 2025
Sherri Hoskins
Benchmark Realty, LLC
(615) 585-0657
2 in this area
81 Total Sales
-
William Gumbman
W
Buyer's Agent in 2025
William Gumbman
RE/MAX
(615) 813-1277
2 in this area
4 Total Sales
-
Christy West

Seller's Agent in 2019
Christy West
Realty One Group Music City
(615) 456-4149
10 in this area
22 Total Sales
-
Susan Hutcherson

Seller's Agent in 2016
Susan Hutcherson
Synergy Realty Network, LLC
(615) 308-4718
59 Total Sales
-
Jimmy Kitchen

Seller Co-Listing Agent in 2016
Jimmy Kitchen
Fridrich & Clark Realty
(931) 384-0684
6 in this area
59 Total Sales
Map
Source: Realtracs
MLS Number: 2886230
APN: 050D-D-051.00
- 5029 Deer Creek Ct
- 3022 Honeysuckle Dr
- 2028 Sunflower Dr
- 3028 Honeysuckle Dr
- 2016 Shamrock Dr
- 102 Keelon Gap Rd
- 130 Keelon Gap Rd
- 1037 Irish Way
- 1000 Beverly Ln
- 1041 Irish Way
- 153 Keelon Gap Rd
- 1008 Beverly Ln
- 242 Marion Rd
- 3007 Manchester Dr
- 4013 Kristen St
- 2035 Imagine Cir
- 319 Mattie Ln
- 3012 Manchester Dr
- 215 Ruth Way
- 427 Tristan Way
